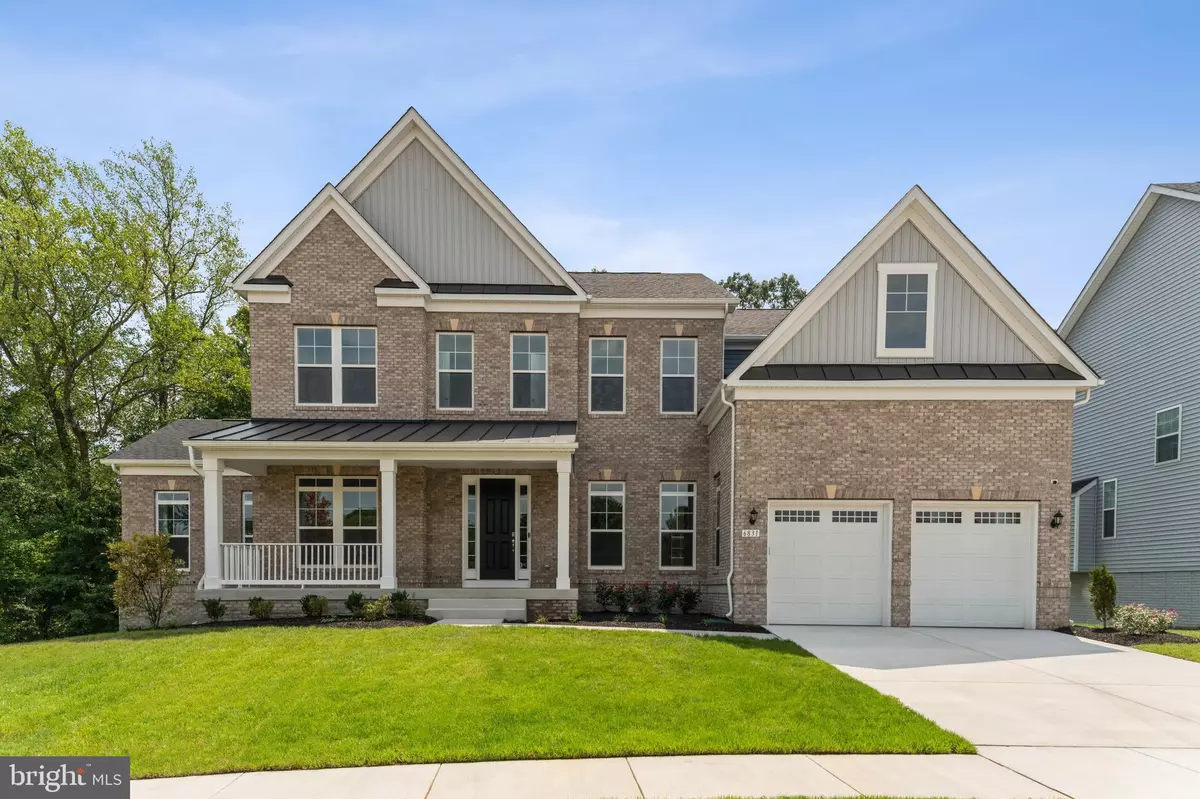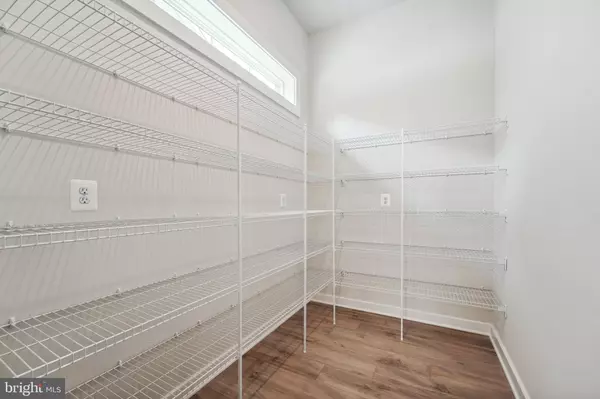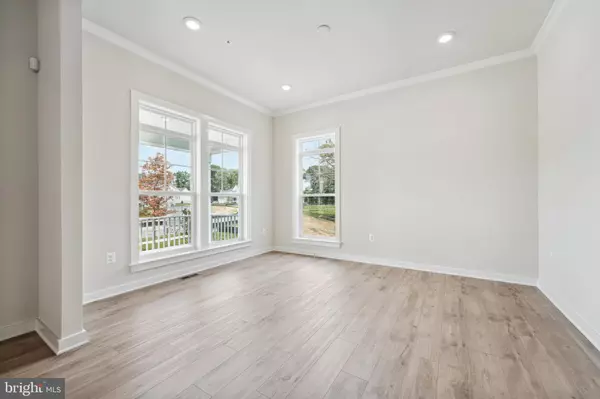$1,200,000
$1,220,926
1.7%For more information regarding the value of a property, please contact us for a free consultation.
7 Beds
8 Baths
6,295 SqFt
SOLD DATE : 10/16/2024
Key Details
Sold Price $1,200,000
Property Type Single Family Home
Sub Type Detached
Listing Status Sold
Purchase Type For Sale
Square Footage 6,295 sqft
Price per Sqft $190
Subdivision Fairway Estates
MLS Listing ID MDPG2125364
Sold Date 10/16/24
Style Craftsman
Bedrooms 7
Full Baths 7
Half Baths 1
HOA Fees $100/mo
HOA Y/N Y
Abv Grd Liv Area 4,940
Originating Board BRIGHT
Year Built 2024
Tax Year 2024
Lot Size 0.264 Acres
Acres 0.26
Property Description
**PENDING RELEASE OF CURRENT CONTRACT** Fairway Estates, also commonly referred to as The Fairways, Largest Home the Creighton! This home is a must see. Nestled on the best home-site in the community. You enter the Grand Foyer with formal living room and dining room and transition to your massive family room that is open to your chefs kitchen with an island that has seating for 7, a huge walk in pantry, butler's pantry, and breakfast area. The adjacent morning room overlooks your private backyard as well as your outdoor living area. In the family room, your accordion doors, open to your outdoor living area. The main level offers a home office and a pocket office. Also on the main level, is the in-law suite with private bathroom and walk in closets. On the upper level we have 5 bedrooms each with a private bathroom attached to the room. The Primary suite features two walk in closets and a designer bathroom with soaking tub, separate sinks, a water closet and shower with two shower heads and a seat. The lower level features a walk out rec room and another bedroom with full bathroom.
Location
State MD
County Prince Georges
Zoning R4
Rooms
Basement Full, Walkout Level
Main Level Bedrooms 1
Interior
Interior Features Family Room Off Kitchen, Recessed Lighting, Walk-in Closet(s), Formal/Separate Dining Room, Dining Area, Kitchen - Gourmet, Kitchen - Island, Kitchen - Eat-In
Hot Water Natural Gas
Cooling Programmable Thermostat, Central A/C, Zoned
Fireplaces Number 1
Fireplaces Type Gas/Propane
Equipment Dishwasher, Disposal, Refrigerator, Stainless Steel Appliances, Microwave, Oven/Range - Gas
Fireplace Y
Appliance Dishwasher, Disposal, Refrigerator, Stainless Steel Appliances, Microwave, Oven/Range - Gas
Heat Source Natural Gas
Exterior
Exterior Feature Porch(es)
Parking Features Garage - Front Entry
Garage Spaces 2.0
Amenities Available Jog/Walk Path, Tot Lots/Playground, Common Grounds
Water Access N
Roof Type Architectural Shingle
Accessibility None
Porch Porch(es)
Attached Garage 2
Total Parking Spaces 2
Garage Y
Building
Story 3
Foundation Concrete Perimeter
Sewer Public Sewer
Water Public
Architectural Style Craftsman
Level or Stories 3
Additional Building Above Grade, Below Grade
New Construction Y
Schools
School District Prince George'S County Public Schools
Others
HOA Fee Include Common Area Maintenance
Senior Community No
Tax ID 17145691010
Ownership Fee Simple
SqFt Source Estimated
Special Listing Condition Standard
Read Less Info
Want to know what your home might be worth? Contact us for a FREE valuation!

Our team is ready to help you sell your home for the highest possible price ASAP

Bought with ERICKA NORMAN JOHNSON • Keller Williams Preferred Properties
"My job is to find and attract mastery-based agents to the office, protect the culture, and make sure everyone is happy! "
tyronetoneytherealtor@gmail.com
4221 Forbes Blvd, Suite 240, Lanham, MD, 20706, United States






