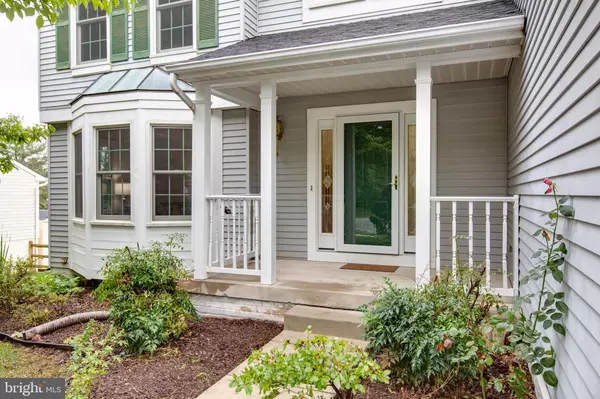$750,000
$719,000
4.3%For more information regarding the value of a property, please contact us for a free consultation.
4 Beds
4 Baths
3,310 SqFt
SOLD DATE : 10/18/2024
Key Details
Sold Price $750,000
Property Type Single Family Home
Sub Type Detached
Listing Status Sold
Purchase Type For Sale
Square Footage 3,310 sqft
Price per Sqft $226
Subdivision Village Of Long Reach
MLS Listing ID MDHW2045208
Sold Date 10/18/24
Style Colonial
Bedrooms 4
Full Baths 3
Half Baths 1
HOA Fees $146/ann
HOA Y/N Y
Abv Grd Liv Area 2,540
Originating Board BRIGHT
Year Built 1989
Annual Tax Amount $8,089
Tax Year 2024
Lot Size 7,907 Sqft
Acres 0.18
Property Description
Welcome to 6340 Saddle Dr!This stunning, well-maintained 2-car garage home is nestled in the heart of Columbia and offers everything you need for comfortable living. As you step inside, you'll be greeted by a grand 2-story entry foyer, setting the tone for the spacious and inviting layout. The formal living and dining rooms provide elegant spaces for entertaining, while the large country kitchen with a central cooking island is perfect for family gatherings and meal prep. Step outside onto the deck to enjoy breathtaking views and relax under the newly installed awning, perfect for enjoying the beautiful scenery in comfort. Upstairs, the home features generously sized bedrooms with cathedral ceilings, including a luxurious master suite complete with a super bath, featuring an oversized soaking tub and separate shower. The finished walk-out basement adds additional living space and leads to the large deck, ideal for outdoor relaxation. The fully fenced rear yard offers privacy and plenty of room for outdoor activities. With easy access to major highways like 95, 100, 29, and 32, and just minutes away from Costco, Trader Joe's, and a variety of restaurants, this home combines convenience with comfort.
UPGRADE LIST
FRESH NEW PAINT 2024. NEW CEILING FANS 2024, MASTER BEDROOM/HALL BATHROOM/MAIN POWER ROOM 2022
HVAC 2022, AWNING INSTALLATION 2020, WATER HEATER 2017, ANDERSON WINDOWS 2016, FRONT DOOR REPLACEMENT 2021, DECK 2021, ROOF 2009
Location
State MD
County Howard
Zoning NT
Rooms
Other Rooms Living Room, Dining Room, Kitchen, Game Room, Family Room, Foyer, Laundry, Mud Room, Storage Room, Attic
Basement Daylight, Full, Full, Fully Finished, Heated, Improved, Outside Entrance
Interior
Interior Features Family Room Off Kitchen, Kitchen - Island, Kitchen - Table Space, Dining Area, Laundry Chute, Wood Floors, Floor Plan - Open
Hot Water Natural Gas
Heating Forced Air
Cooling Central A/C
Fireplaces Number 1
Fireplaces Type Mantel(s), Screen
Equipment Cooktop - Down Draft, Dishwasher, Disposal, Dryer, Exhaust Fan, Icemaker, Oven - Self Cleaning, Oven - Wall, Refrigerator, Washer
Fireplace Y
Window Features Bay/Bow,Double Pane,Screens
Appliance Cooktop - Down Draft, Dishwasher, Disposal, Dryer, Exhaust Fan, Icemaker, Oven - Self Cleaning, Oven - Wall, Refrigerator, Washer
Heat Source Natural Gas
Exterior
Exterior Feature Deck(s)
Garage Garage - Front Entry
Garage Spaces 2.0
Fence Fully
Utilities Available Cable TV Available
Amenities Available Bike Trail, Community Center, Jog/Walk Path, Pool - Indoor, Pool Mem Avail, Pool - Outdoor
Waterfront N
Water Access N
View Scenic Vista
Roof Type Asphalt
Accessibility None
Porch Deck(s)
Parking Type Attached Garage
Attached Garage 2
Total Parking Spaces 2
Garage Y
Building
Story 3
Foundation Slab
Sewer Public Sewer
Water Public
Architectural Style Colonial
Level or Stories 3
Additional Building Above Grade, Below Grade
New Construction N
Schools
School District Howard County Public School System
Others
Senior Community No
Tax ID 1416189561
Ownership Fee Simple
SqFt Source Assessor
Special Listing Condition Standard
Read Less Info
Want to know what your home might be worth? Contact us for a FREE valuation!

Our team is ready to help you sell your home for the highest possible price ASAP

Bought with Peter Boscas • Red Cedar Real Estate, LLC

"My job is to find and attract mastery-based agents to the office, protect the culture, and make sure everyone is happy! "
tyronetoneytherealtor@gmail.com
4221 Forbes Blvd, Suite 240, Lanham, MD, 20706, United States






