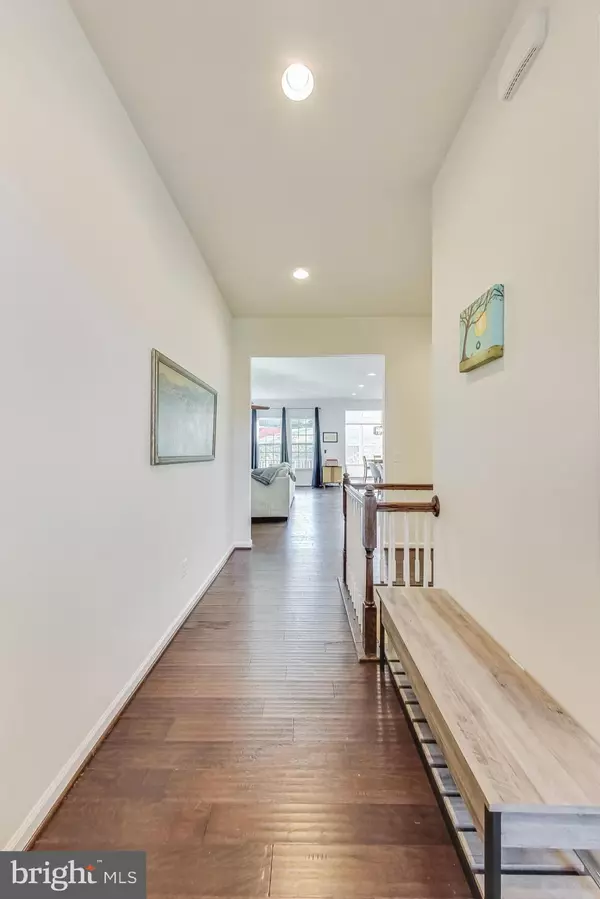$985,000
$999,500
1.5%For more information regarding the value of a property, please contact us for a free consultation.
4 Beds
3 Baths
3,756 SqFt
SOLD DATE : 10/18/2024
Key Details
Sold Price $985,000
Property Type Single Family Home
Sub Type Detached
Listing Status Sold
Purchase Type For Sale
Square Footage 3,756 sqft
Price per Sqft $262
Subdivision Marbury
MLS Listing ID VALO2072926
Sold Date 10/18/24
Style Other,Ranch/Rambler
Bedrooms 4
Full Baths 3
HOA Fees $135/mo
HOA Y/N Y
Abv Grd Liv Area 2,256
Originating Board BRIGHT
Year Built 2016
Annual Tax Amount $8,313
Tax Year 2024
Lot Size 0.610 Acres
Acres 0.61
Property Description
Back on market, don't miss out this time... Where else will you have an opportunity to own a house on 1/2 plus acre private lot under a million in 20152... Step into the idyllic world of modern living at Marbury Estates, where luxury meets tranquility in this exquisite 4-bedroom, 3 full bath forever home. Nestled on over half an acre of serene paradise, this estate-only community offers resort-style amenities and a peaceful escape from the hustle and bustle of everyday life. As you enter, be greeted by the harmonious blend of spacious interiors, hardwood flooring, and natural light pouring in through large windows, creating a warm and inviting ambiance that beckons you to unwind and savor each moment.
Indulge in the seamless flow of the open-concept layout, where the gourmet kitchen with granite countertops and top-of-the-line appliances overlooks the sun-drenched family room featuring a cozy fireplace for year-round comfort. The primary suite boasts dual vanities and a massive walk-in closet, offering a luxurious retreat within your own home. Step outside onto your private deck to soak in breathtaking views of the lush backyard with mountain vistas - a true oasis of peace and serenity awaiting your presence.
While you're wowed by the main level , the basement will definitely not disappoint you, comparable in square-footage with the main-level boasting 1500SqFt of finished space with Bed Room, Full Bath, Den and Recreation area and an estimated 897 SqFt (check virtual tour/floor plan) of unfinished spaces large enough for storage, home gym, activity / craft room, you're only limited by your imagination... this basement is perfect for workout, relaxation, entertainment, storage and more.
With exclusive access to community amenities such as a zero-entry swimming pool, tennis courts, playgrounds, walking trails, and more, every day becomes an adventure in luxury living at Marbury Estates. Embrace the lifestyle you deserve - schedule a showing today before this dream home slips away!
Location
State VA
County Loudoun
Zoning PDH3
Rooms
Other Rooms Bedroom 4, Den, Recreation Room, Storage Room
Basement Full, Rear Entrance, Sump Pump, Walkout Stairs, Partially Finished
Main Level Bedrooms 3
Interior
Interior Features Breakfast Area, Carpet, Ceiling Fan(s), Dining Area, Entry Level Bedroom, Floor Plan - Open, Formal/Separate Dining Room, Kitchen - Gourmet, Kitchen - Island, Kitchen - Table Space, Pantry, Recessed Lighting, Walk-in Closet(s), Wood Floors
Hot Water Natural Gas
Heating Forced Air
Cooling Central A/C, Ceiling Fan(s)
Flooring Hardwood, Carpet
Fireplaces Number 1
Fireplaces Type Gas/Propane
Equipment Built-In Microwave, Cooktop, Dishwasher, Disposal, Dryer, Freezer, Oven - Double, Range Hood, Refrigerator, Stainless Steel Appliances, Washer
Fireplace Y
Window Features Energy Efficient
Appliance Built-In Microwave, Cooktop, Dishwasher, Disposal, Dryer, Freezer, Oven - Double, Range Hood, Refrigerator, Stainless Steel Appliances, Washer
Heat Source Natural Gas
Laundry Main Floor
Exterior
Garage Garage - Front Entry
Garage Spaces 4.0
Amenities Available Common Grounds, Community Center, Jog/Walk Path, Pool - Outdoor, Tot Lots/Playground
Waterfront N
Water Access N
View Mountain
Roof Type Shingle
Accessibility None
Parking Type Attached Garage, Driveway
Attached Garage 2
Total Parking Spaces 4
Garage Y
Building
Lot Description Backs to Trees, Private, Rear Yard
Story 2
Foundation Permanent
Sewer Public Sewer
Water Public
Architectural Style Other, Ranch/Rambler
Level or Stories 2
Additional Building Above Grade, Below Grade
Structure Type 9'+ Ceilings,Dry Wall
New Construction N
Schools
Elementary Schools Buffalo Trail
Middle Schools Willard
High Schools Freedom
School District Loudoun County Public Schools
Others
HOA Fee Include Road Maintenance,Reserve Funds,Snow Removal,Pool(s),Common Area Maintenance
Senior Community No
Tax ID 209397502000
Ownership Fee Simple
SqFt Source Assessor
Special Listing Condition Standard
Read Less Info
Want to know what your home might be worth? Contact us for a FREE valuation!

Our team is ready to help you sell your home for the highest possible price ASAP

Bought with Sreekanth Reddy Challa • Samson Properties

"My job is to find and attract mastery-based agents to the office, protect the culture, and make sure everyone is happy! "
tyronetoneytherealtor@gmail.com
4221 Forbes Blvd, Suite 240, Lanham, MD, 20706, United States






