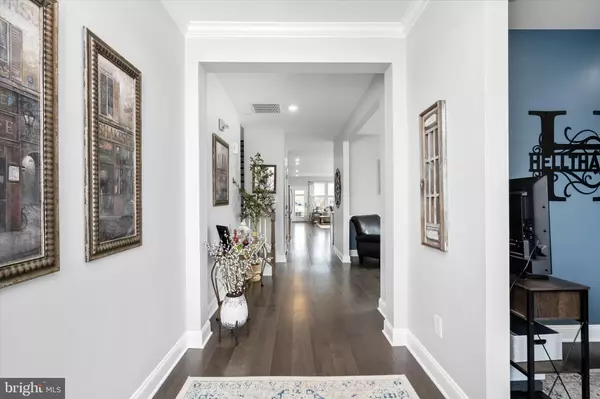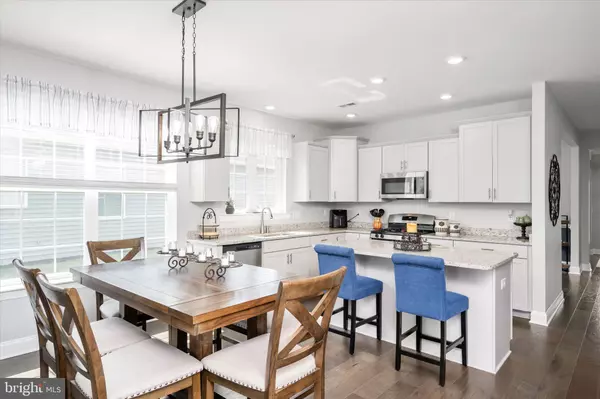$650,000
$665,000
2.3%For more information regarding the value of a property, please contact us for a free consultation.
3 Beds
3 Baths
2,616 SqFt
SOLD DATE : 10/18/2024
Key Details
Sold Price $650,000
Property Type Single Family Home
Sub Type Detached
Listing Status Sold
Purchase Type For Sale
Square Footage 2,616 sqft
Price per Sqft $248
Subdivision Venue At Smithville Greene
MLS Listing ID NJBL2068624
Sold Date 10/18/24
Style Colonial
Bedrooms 3
Full Baths 3
HOA Fees $249/mo
HOA Y/N Y
Abv Grd Liv Area 2,616
Originating Board BRIGHT
Year Built 2022
Annual Tax Amount $493
Tax Year 2023
Lot Size 6,717 Sqft
Acres 0.15
Lot Dimensions 0.00 x 0.00
Property Description
Welcome to this premium lot home, uniquely positioned to back up to a serene courtyard, offers an array of updated features and enhancements. This move in ready 3 bedroom 3 full bath home boasts lots of upgrades: The family room has been recently updated, boasting an electric fireplace with a striking stone ascending design, creating a warm and inviting atmosphere. The first floor features upgraded lighting fixtures in the foyer, dining/sitting room, and kitchen, adding a touch of elegance throughout. The laundry room has also been modernized with stylish shiplap and additional cabinets for extra storage, ensuring functionality meets aesthetic appeal. There is also a flex room which is being used an office. The second floor boasts a bedroom, full bathroom and loft area! Moreover, the entire house has been freshly painted, providing a crisp and clean look that enhances its overall charm. Walk out side to the beautiful paver patio perfect for entertaining. This is a MUST see!
Location
State NJ
County Burlington
Area Eastampton Twp (20311)
Zoning RESIDENTIAL
Rooms
Other Rooms Dining Room, Bedroom 2, Bedroom 3, Family Room, Breakfast Room, Bedroom 1, Study, Bonus Room
Main Level Bedrooms 2
Interior
Interior Features Butlers Pantry, Carpet, Floor Plan - Open, Formal/Separate Dining Room, Kitchen - Eat-In, Bathroom - Stall Shower, Walk-in Closet(s)
Hot Water Natural Gas
Heating Forced Air
Cooling Central A/C
Equipment Built-In Microwave, Dishwasher, Dryer, Oven/Range - Gas, Refrigerator, Washer
Fireplace N
Appliance Built-In Microwave, Dishwasher, Dryer, Oven/Range - Gas, Refrigerator, Washer
Heat Source Natural Gas
Exterior
Parking Features Garage Door Opener
Garage Spaces 2.0
Utilities Available Cable TV
Amenities Available Bar/Lounge, Billiard Room, Club House, Exercise Room, Fitness Center, Game Room, Meeting Room, Pool - Outdoor
Water Access N
Roof Type Shingle
Accessibility None
Attached Garage 2
Total Parking Spaces 2
Garage Y
Building
Story 1
Foundation Slab
Sewer Public Sewer
Water Public
Architectural Style Colonial
Level or Stories 1
Additional Building Above Grade, Below Grade
New Construction N
Schools
School District Rancocas Valley Regional Schools
Others
HOA Fee Include Common Area Maintenance,Lawn Maintenance,Management,Pool(s),Snow Removal,Trash
Senior Community Yes
Age Restriction 55
Tax ID 11-00700 01-00016
Ownership Fee Simple
SqFt Source Assessor
Acceptable Financing Cash, Conventional
Listing Terms Cash, Conventional
Financing Cash,Conventional
Special Listing Condition Standard
Read Less Info
Want to know what your home might be worth? Contact us for a FREE valuation!

Our team is ready to help you sell your home for the highest possible price ASAP

Bought with Mark J McKenna • EXP Realty, LLC

"My job is to find and attract mastery-based agents to the office, protect the culture, and make sure everyone is happy! "
tyronetoneytherealtor@gmail.com
4221 Forbes Blvd, Suite 240, Lanham, MD, 20706, United States






