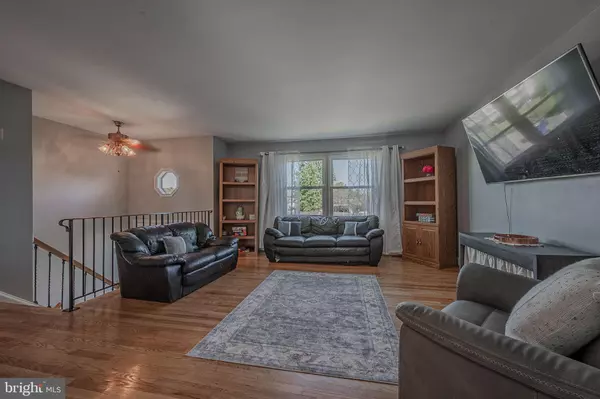$381,900
$349,900
9.1%For more information regarding the value of a property, please contact us for a free consultation.
4 Beds
3 Baths
1,225 SqFt
SOLD DATE : 10/21/2024
Key Details
Sold Price $381,900
Property Type Single Family Home
Sub Type Detached
Listing Status Sold
Purchase Type For Sale
Square Footage 1,225 sqft
Price per Sqft $311
Subdivision Jamestowne
MLS Listing ID DENC2067554
Sold Date 10/21/24
Style Ranch/Rambler,Bi-level
Bedrooms 4
Full Baths 2
Half Baths 1
HOA Fees $3/ann
HOA Y/N Y
Abv Grd Liv Area 1,225
Originating Board BRIGHT
Year Built 1985
Annual Tax Amount $1,437
Tax Year 2023
Lot Size 8,276 Sqft
Acres 0.19
Lot Dimensions 108.30 x 157.00
Property Description
Welcome to 6 Jamestowne Drive, a beautifully updated home located in the desirable Jamestowne community of Bear, DE. This inviting residence features a modern open floor plan with gleaming laminated plus hardwood floors and freshly painted neutral walls throughout. The home boasts a new front door and elegant wrought iron railing, enhancing its curb appeal and charm.
The updated kitchen is a chef’s dream, complete with stainless steel appliances and ample cabinetry. With three generously sized bedrooms in upper level and den/4th bedroom in lower level, this home offers plenty of space for relaxation and privacy. Both the hall bath and powder room have been thoughtfully updated to meet contemporary standards.
The lower level of the home is a highlight, featuring a spacious family room with a cozy wood-burning fireplace, perfect for gathering with loved ones. Additionally, the lower level includes a separate laundry room for added convenience.
Step outside to enjoy the fenced-in yard, which includes a deck—ideal for outdoor entertaining and relaxation. The home is also equipped with owned solar panels, allowing you to save on utility costs. Roof replaced in Dec /2015, windows replaced in Aug/2009. HVAC is replaced in 2014 and Water heater is 7 yrs old. Seller is offering 2-10 Home warranty for a year for peace of mind!
Located conveniently close to the library and major routes, this property combines comfort, style, and practicality. Don’t miss the opportunity to make this your new home!
Location
State DE
County New Castle
Area Newark/Glasgow (30905)
Zoning NC6.5
Rooms
Basement Full, Fully Finished
Interior
Interior Features Carpet, Ceiling Fan(s), Floor Plan - Open, Formal/Separate Dining Room, Bathroom - Tub Shower, Window Treatments, Wood Floors
Hot Water Electric
Heating Central
Cooling Central A/C
Flooring Engineered Wood, Laminated, Carpet, Hardwood, Ceramic Tile
Fireplaces Number 1
Fireplaces Type Wood
Equipment Built-In Range, Dishwasher, Dryer, ENERGY STAR Dishwasher, ENERGY STAR Refrigerator, Oven - Self Cleaning, Oven/Range - Electric, Range Hood, Stainless Steel Appliances, Washer, Water Heater
Fireplace Y
Window Features Replacement
Appliance Built-In Range, Dishwasher, Dryer, ENERGY STAR Dishwasher, ENERGY STAR Refrigerator, Oven - Self Cleaning, Oven/Range - Electric, Range Hood, Stainless Steel Appliances, Washer, Water Heater
Heat Source Electric
Laundry Lower Floor
Exterior
Garage Spaces 4.0
Fence Fully, Wood
Waterfront N
Water Access N
Roof Type Asphalt
Accessibility None
Parking Type Driveway
Total Parking Spaces 4
Garage N
Building
Lot Description Cul-de-sac, Front Yard, Level
Story 2
Foundation Block
Sewer Public Sewer
Water Public
Architectural Style Ranch/Rambler, Bi-level
Level or Stories 2
Additional Building Above Grade, Below Grade
Structure Type Dry Wall
New Construction N
Schools
Elementary Schools Kathleen H. Wilbur
Middle Schools Gunning Bedford
High Schools William Penn
School District Colonial
Others
HOA Fee Include Common Area Maintenance,Snow Removal
Senior Community No
Tax ID 10-034.10-055
Ownership Fee Simple
SqFt Source Assessor
Special Listing Condition Standard
Read Less Info
Want to know what your home might be worth? Contact us for a FREE valuation!

Our team is ready to help you sell your home for the highest possible price ASAP

Bought with Peter Tran • Premier Realty Inc

"My job is to find and attract mastery-based agents to the office, protect the culture, and make sure everyone is happy! "
tyronetoneytherealtor@gmail.com
4221 Forbes Blvd, Suite 240, Lanham, MD, 20706, United States






