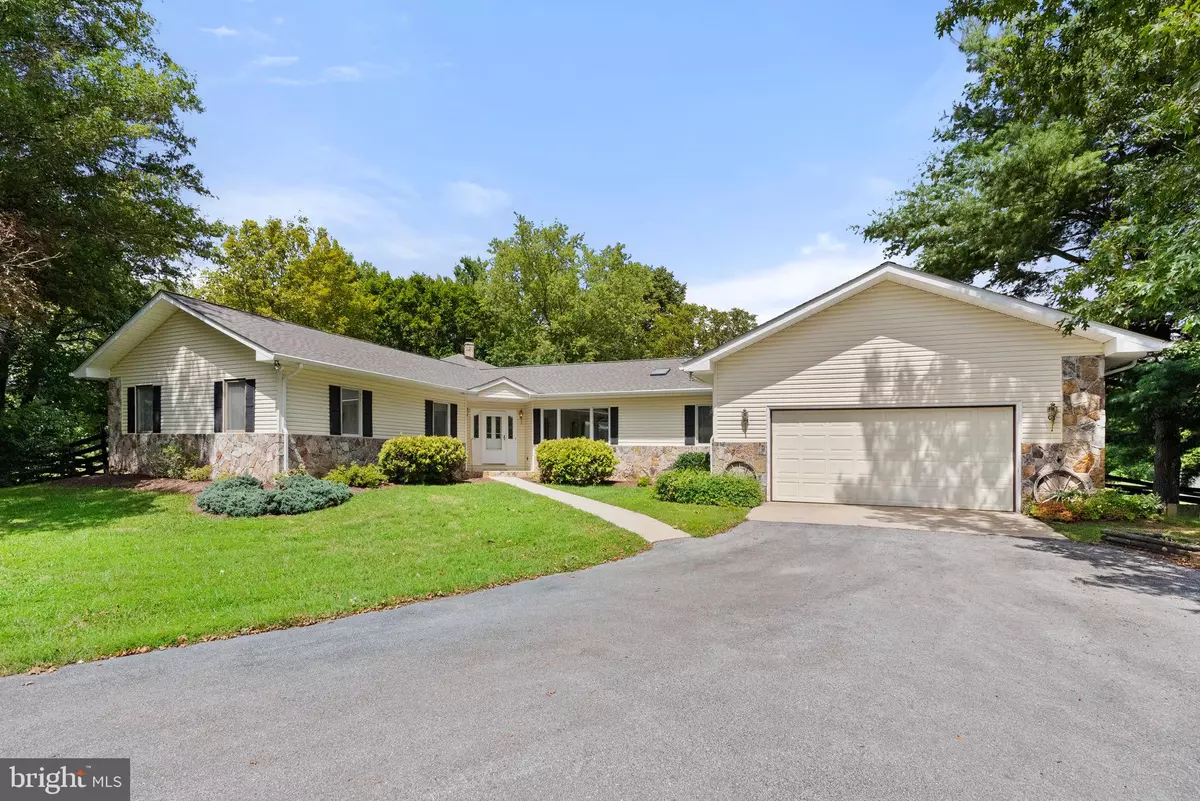$615,000
$615,000
For more information regarding the value of a property, please contact us for a free consultation.
2 Beds
3 Baths
1,868 SqFt
SOLD DATE : 10/18/2024
Key Details
Sold Price $615,000
Property Type Single Family Home
Sub Type Detached
Listing Status Sold
Purchase Type For Sale
Square Footage 1,868 sqft
Price per Sqft $329
Subdivision None Available
MLS Listing ID WVJF2013216
Sold Date 10/18/24
Style Ranch/Rambler
Bedrooms 2
Full Baths 3
HOA Y/N N
Abv Grd Liv Area 1,868
Originating Board BRIGHT
Year Built 1986
Annual Tax Amount $3,081
Tax Year 2024
Lot Size 9.190 Acres
Acres 9.19
Property Description
This exceptional estate offers a perfect blend of elegance, functionality, and rural charm. Situated in the middle of 9+ acres of rolling pasture land, this sprawling Rancher is a dream come true for those seeking a place to bring their horses and livestock! The home boasts a spacious family room with a high vaulted wood ceiling and stone fireplace, creating a cozy yet open atmosphere. The kitchen features an island with a breakfast bar, stainless steel appliances, a cooktop plus wall oven, and a large picture window that frames lovely views of the pastures and barns. A walk-in pantry with a skylight, a separate breakfast area, plus a formal dining room provide ample space for kitchen storage, prep, and sit-down meals. Each room is bathed in natural light from large windows, enhancing the home's airy feel. The primary suite is a luxurious retreat, offering a walk-in closet and an extra-large bathroom with a shower and two sinks. The enclosed porch/sunroom with utility sink leads to a greenhouse, perfect for flower enthusiasts or those wanting to grow their own fruits and vegetables. The spacious screened-in porch and rear deck are great for outdoor relaxation or for entertaining guests. Extras include a new roof, a spacious laundry room, a warm propane fireplace, built-in cabinets and desk area in the dining room, multiple ceiling fans, storm doors, casement windows, flood lights, paved walking paths, an oversized two car garage with crawlspace access and attic pull-down stairs, and so much more! Designed for equestrian lovers and homesteaders alike, this property features multiple fenced pasture fields adorned with mature trees, a two-stall horse stable/barn with a feed/tack room, a turnout shed, and another barn/shed. The multi-purpose outbuilding with a finished 15'x11' room could serve as a workshop, studio, office, gym, storage room, etc. The options are limitless!
Location
State WV
County Jefferson
Zoning 101
Rooms
Other Rooms Dining Room, Primary Bedroom, Bedroom 2, Kitchen, Family Room, Breakfast Room, Sun/Florida Room, Laundry, Other, Bathroom 2, Primary Bathroom, Full Bath, Screened Porch
Main Level Bedrooms 2
Interior
Interior Features Breakfast Area, Built-Ins, Carpet, Ceiling Fan(s), Dining Area, Entry Level Bedroom, Exposed Beams, Formal/Separate Dining Room, Kitchen - Country, Kitchen - Island, Pantry, Primary Bath(s), Skylight(s), Bathroom - Stall Shower, Bathroom - Tub Shower, Walk-in Closet(s), Window Treatments
Hot Water Electric
Heating Heat Pump - Electric BackUp, Baseboard - Electric
Cooling Central A/C, Ceiling Fan(s)
Flooring Carpet, Laminated, Vinyl
Fireplaces Number 1
Fireplaces Type Corner, Fireplace - Glass Doors, Gas/Propane, Mantel(s), Stone
Equipment Cooktop, Dishwasher, Disposal, Dryer, Exhaust Fan, Icemaker, Microwave, Oven - Wall, Refrigerator, Stainless Steel Appliances, Washer, Water Heater
Fireplace Y
Window Features Bay/Bow,Casement,Palladian,Screens,Skylights,Wood Frame
Appliance Cooktop, Dishwasher, Disposal, Dryer, Exhaust Fan, Icemaker, Microwave, Oven - Wall, Refrigerator, Stainless Steel Appliances, Washer, Water Heater
Heat Source Electric
Laundry Dryer In Unit, Hookup, Main Floor, Washer In Unit
Exterior
Exterior Feature Deck(s), Enclosed, Porch(es), Screened
Garage Additional Storage Area, Garage - Front Entry, Garage Door Opener, Inside Access, Oversized
Garage Spaces 2.0
Fence Board, Wire, Wood
Utilities Available Cable TV Available, Electric Available, Phone Available
Waterfront N
Water Access N
View Garden/Lawn, Pasture, Trees/Woods
Roof Type Architectural Shingle,Asphalt,Shingle
Street Surface Paved
Accessibility None
Porch Deck(s), Enclosed, Porch(es), Screened
Road Frontage City/County
Parking Type Attached Garage, Driveway, Off Street
Attached Garage 2
Total Parking Spaces 2
Garage Y
Building
Lot Description Front Yard, Landscaping, Private, Rear Yard, Rural, SideYard(s), Trees/Wooded, Unrestricted
Story 1
Foundation Concrete Perimeter, Crawl Space, Stone
Sewer On Site Septic
Water Well
Architectural Style Ranch/Rambler
Level or Stories 1
Additional Building Above Grade
Structure Type Beamed Ceilings,Dry Wall,High,Paneled Walls,Vaulted Ceilings,Wood Ceilings
New Construction N
Schools
School District Jefferson County Schools
Others
Senior Community No
Tax ID 07 8000200030000
Ownership Fee Simple
SqFt Source Assessor
Security Features Smoke Detector
Horse Property Y
Horse Feature Horses Allowed, Paddock, Stable(s)
Special Listing Condition Standard
Read Less Info
Want to know what your home might be worth? Contact us for a FREE valuation!

Our team is ready to help you sell your home for the highest possible price ASAP

Bought with Courtney Jenkins • Pearson Smith Realty, LLC

"My job is to find and attract mastery-based agents to the office, protect the culture, and make sure everyone is happy! "
tyronetoneytherealtor@gmail.com
4221 Forbes Blvd, Suite 240, Lanham, MD, 20706, United States






