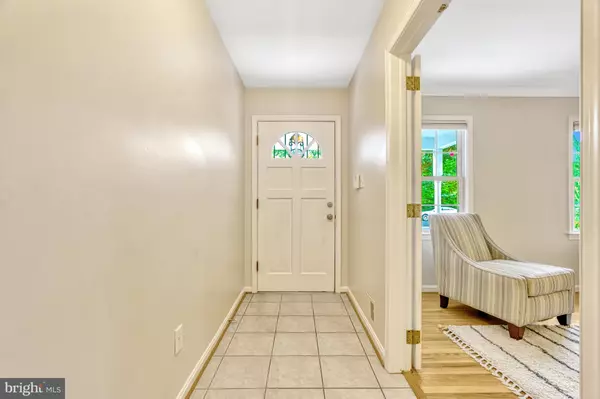$1,250,000
$1,280,000
2.3%For more information regarding the value of a property, please contact us for a free consultation.
5 Beds
3 Baths
2,915 SqFt
SOLD DATE : 10/23/2024
Key Details
Sold Price $1,250,000
Property Type Single Family Home
Sub Type Detached
Listing Status Sold
Purchase Type For Sale
Square Footage 2,915 sqft
Price per Sqft $428
Subdivision Lewinsville Heights
MLS Listing ID VAFX2193656
Sold Date 10/23/24
Style Ranch/Rambler
Bedrooms 5
Full Baths 3
HOA Y/N N
Abv Grd Liv Area 1,710
Originating Board BRIGHT
Year Built 1970
Annual Tax Amount $7,824
Tax Year 2013
Lot Size 0.257 Acres
Acres 0.26
Property Description
Rare opportunity to move into this wonderful neighborhood in the McLean High School pyramid, just minutes from downtown McLean, Tysons Corner Center, McLean Racquet and Health, McLean Swim and Tennis and less than two blocks to Lewinsville Park and the McLean Farmers Market. This location is a commuter's dream, with quick access to major commuter routes and just 1 mile to Metro's Silver Line McLean Station. With just over 2,900 finished sq ft, this charming 5 bed/3 full bath house is set back from the street with a usable backyard, as well as off-street and ample on-street parking. With hardwood floors throughout, the main level has a nice flow, with three bedrooms - each with two closets - two full baths, separate living and dining rooms, and a large eat-in kitchen, with direct access to the back deck, which opens to the family room area with a gas fireplace. The finished walk-out lower level has two additional bedrooms, a full bath, a large rec room with a built-in bar and gas fireplace, as well as plenty of additional storage space. Freshly painted and new carpeting in lower level. Natural gas, public water and sewer. Minutes to Rts 66, 267 and 495, Wolftrap, Great Falls and multiple parks with hiking trails.
Location
State VA
County Fairfax
Zoning 130
Rooms
Basement Rear Entrance, Fully Finished, Improved
Main Level Bedrooms 3
Interior
Interior Features Dining Area, Primary Bath(s), Floor Plan - Traditional, Carpet, Entry Level Bedroom, Family Room Off Kitchen, Formal/Separate Dining Room, Kitchen - Eat-In, Kitchen - Table Space, Wood Floors
Hot Water Natural Gas
Heating Forced Air
Cooling Central A/C
Flooring Hardwood, Carpet, Ceramic Tile
Fireplaces Number 2
Fireplaces Type Fireplace - Glass Doors, Gas/Propane
Equipment Dishwasher, Disposal, Dryer, Exhaust Fan, Refrigerator, Oven/Range - Electric, Washer, Oven - Self Cleaning
Fireplace Y
Appliance Dishwasher, Disposal, Dryer, Exhaust Fan, Refrigerator, Oven/Range - Electric, Washer, Oven - Self Cleaning
Heat Source Natural Gas
Exterior
Exterior Feature Deck(s), Porch(es), Patio(s)
Garage Spaces 2.0
Water Access N
Accessibility None
Porch Deck(s), Porch(es), Patio(s)
Total Parking Spaces 2
Garage N
Building
Lot Description Landscaping
Story 2
Foundation Permanent
Sewer Public Sewer
Water Public
Architectural Style Ranch/Rambler
Level or Stories 2
Additional Building Above Grade, Below Grade
New Construction N
Schools
Middle Schools Longfellow
High Schools Mclean
School District Fairfax County Public Schools
Others
Senior Community No
Tax ID 0303 23 0004
Ownership Fee Simple
SqFt Source Estimated
Security Features Motion Detectors,Monitored,Surveillance Sys
Horse Property N
Special Listing Condition Standard
Read Less Info
Want to know what your home might be worth? Contact us for a FREE valuation!

Our team is ready to help you sell your home for the highest possible price ASAP

Bought with Rami M Al Assaf • NBI Realty, LLC
"My job is to find and attract mastery-based agents to the office, protect the culture, and make sure everyone is happy! "
tyronetoneytherealtor@gmail.com
4221 Forbes Blvd, Suite 240, Lanham, MD, 20706, United States






