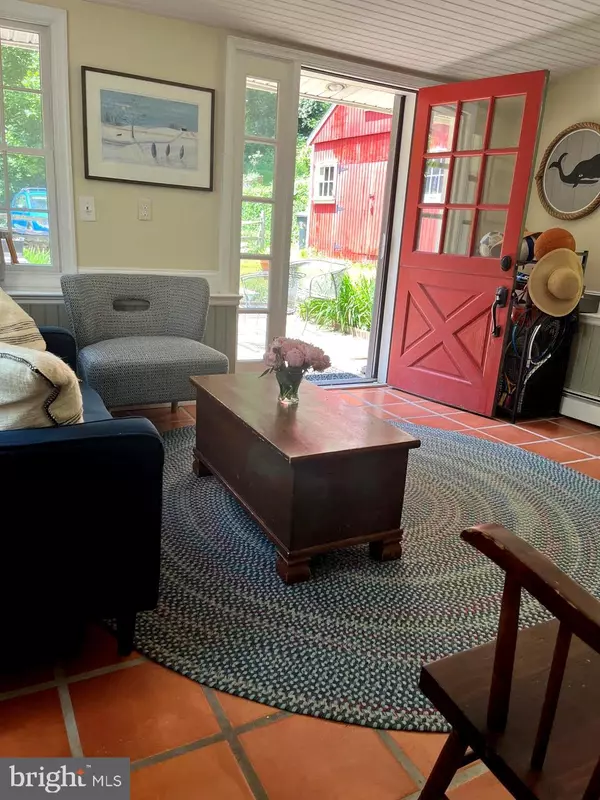$425,000
$479,000
11.3%For more information regarding the value of a property, please contact us for a free consultation.
3 Beds
1 Bath
1,656 SqFt
SOLD DATE : 10/23/2024
Key Details
Sold Price $425,000
Property Type Single Family Home
Sub Type Detached
Listing Status Sold
Purchase Type For Sale
Square Footage 1,656 sqft
Price per Sqft $256
Subdivision None Available
MLS Listing ID PACT2069346
Sold Date 10/23/24
Style Farmhouse/National Folk,Traditional
Bedrooms 3
Full Baths 1
HOA Y/N N
Abv Grd Liv Area 1,656
Originating Board BRIGHT
Year Built 1815
Annual Tax Amount $6,059
Tax Year 2024
Lot Size 2.900 Acres
Acres 2.9
Lot Dimensions 0.00 x 0.00
Property Description
Welcome to 324 Rock Raymond Rd. This 1815 farmhouse on a beautifully landscaped almost 3 acre lot is an oasis of privacy. The property has been well maintained and updated over the years. Exposed beams, knotty pine floors , a wood burning stove and terracotta tile floors are some of the features of this classic home. The kitchen is spacious with wood cabinets, apron sink and newer appliances. The dining room has corner cupboards, the entryway/sunroom is comfortable with an area for seating or a work station.
The living room with wood stove and exposed beams completes the first floor. Upstairs there is a primary bedroom with a bay window and a beautiful bathroom with double sink, tile shower and heated floors. The second floor includes two additional bedrooms and laundry facilities.
Fantastic outside entertainment space. Accessible from the kitchen is a lovely yard with a large patio surrounded by annuals and perennials. There is a large deck at the entryway and fenced side and back yards and chicken coop. A spacious 16' x 16 shed with loft offers additional storage space. This incredible property is close to Marsh Creek State Park as well as easy access to shopping, supermarkets, hardware stores, and dining.
324 Rock Raymond Rd is the perfect combination of country living and modern conveniences. Come visit today!
Location
State PA
County Chester
Area Caln Twp (10339)
Zoning RESIDENTIAL
Rooms
Basement Unfinished, Partial, Sump Pump
Interior
Interior Features Kitchen - Country
Hot Water Electric
Heating Hot Water
Cooling Window Unit(s)
Flooring Hardwood
Furnishings No
Fireplace N
Heat Source Oil
Exterior
Exterior Feature Deck(s)
Garage Spaces 4.0
Fence Split Rail
Water Access N
View Trees/Woods, Garden/Lawn
Accessibility None
Porch Deck(s)
Total Parking Spaces 4
Garage N
Building
Story 2
Foundation Permanent
Sewer On Site Septic, Cess Pool
Water Well
Architectural Style Farmhouse/National Folk, Traditional
Level or Stories 2
Additional Building Above Grade, Below Grade
New Construction N
Schools
High Schools Coatesville Area Senior
School District Coatesville Area
Others
Pets Allowed Y
Senior Community No
Tax ID 39-02 -0017
Ownership Fee Simple
SqFt Source Assessor
Acceptable Financing Conventional, Cash, Negotiable
Listing Terms Conventional, Cash, Negotiable
Financing Conventional,Cash,Negotiable
Special Listing Condition Standard
Pets Allowed No Pet Restrictions
Read Less Info
Want to know what your home might be worth? Contact us for a FREE valuation!

Our team is ready to help you sell your home for the highest possible price ASAP

Bought with Robert Van Alen • BHHS Fox & Roach-Unionville
"My job is to find and attract mastery-based agents to the office, protect the culture, and make sure everyone is happy! "
tyronetoneytherealtor@gmail.com
4221 Forbes Blvd, Suite 240, Lanham, MD, 20706, United States






