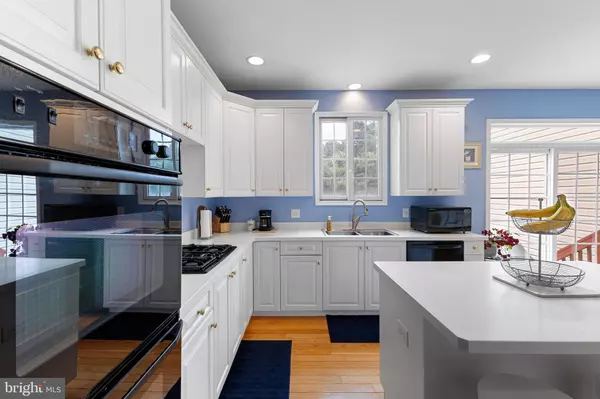$999,999
$1,100,000
9.1%For more information regarding the value of a property, please contact us for a free consultation.
4 Beds
3 Baths
3,377 SqFt
SOLD DATE : 10/24/2024
Key Details
Sold Price $999,999
Property Type Single Family Home
Sub Type Detached
Listing Status Sold
Purchase Type For Sale
Square Footage 3,377 sqft
Price per Sqft $296
Subdivision Ireland Brook
MLS Listing ID NJMX2007160
Sold Date 10/24/24
Style Colonial
Bedrooms 4
Full Baths 2
Half Baths 1
HOA Y/N N
Abv Grd Liv Area 3,377
Originating Board BRIGHT
Year Built 2002
Annual Tax Amount $18,467
Tax Year 2023
Lot Size 1.290 Acres
Acres 1.29
Lot Dimensions 0.00 x 0.00
Property Description
Beautiful center-hall colonial in the Ireland Brook neighborhood. South Brunswick schools! Large level lot with plenty of room to spread out! This home has a large and bright eat-in kitchen with Corian countertops and double wall oven. A sliding door leads to a patio where you can enjoy the peace and quiet of the neighborhood. There is a second patio on the side of the house as well. The main floor boasts gleaming light hardwood floors throughout. The large family room has a 2-story ceiling and a gas fireplace. Next to the family room is a spare room that could be an office or additional bedroom. Upstairs, there are four roomy bedrooms. The primary bedroom features a large sitting area with vaulted ceiling and huge walk-in closet, with a Jacuzzi-style bathtub. The hall bathroom features twin sinks. The large basement is fully finished with multiple storage areas and a dry bar. There is also a shed on the property which is included in the sale, and the large three-car garage includes a second refrigerator, storage shelves and a Tesla wall charger. Come see it soon!
Location
State NJ
County Middlesex
Area South Brunswick Twp (21221)
Zoning RR
Rooms
Other Rooms Living Room, Dining Room, Primary Bedroom, Bedroom 2, Bedroom 3, Bedroom 4, Kitchen, Family Room, Basement, Office, Bathroom 1, Primary Bathroom, Half Bath
Basement Poured Concrete, Fully Finished
Interior
Interior Features Additional Stairway, Attic, Bar, Carpet, Crown Moldings, Family Room Off Kitchen, Formal/Separate Dining Room, Kitchen - Eat-In, Kitchen - Island, Recessed Lighting, Bathroom - Stall Shower, Bathroom - Tub Shower, Wainscotting, Walk-in Closet(s), Wood Floors
Hot Water Natural Gas
Heating Forced Air
Cooling Central A/C, Multi Units
Flooring Carpet, Ceramic Tile, Hardwood
Fireplaces Number 1
Fireplaces Type Gas/Propane, Fireplace - Glass Doors
Equipment Built-In Range, Dishwasher, Dryer, Extra Refrigerator/Freezer, Microwave, Oven - Double, Oven - Wall, Oven/Range - Gas, Refrigerator, Stove, Washer
Fireplace Y
Appliance Built-In Range, Dishwasher, Dryer, Extra Refrigerator/Freezer, Microwave, Oven - Double, Oven - Wall, Oven/Range - Gas, Refrigerator, Stove, Washer
Heat Source Natural Gas
Laundry Main Floor
Exterior
Parking Features Garage Door Opener, Garage - Side Entry, Inside Access
Garage Spaces 3.0
Utilities Available Cable TV, Natural Gas Available, Electric Available, Under Ground
Water Access N
Roof Type Asphalt
Accessibility None
Attached Garage 3
Total Parking Spaces 3
Garage Y
Building
Lot Description Cul-de-sac, Landscaping, Level
Story 2
Foundation Concrete Perimeter
Sewer Septic = # of BR
Water Public
Architectural Style Colonial
Level or Stories 2
Additional Building Above Grade, Below Grade
New Construction N
Schools
School District South Brunswick Township Public Schools
Others
Senior Community No
Tax ID 21-00026-00013 044
Ownership Fee Simple
SqFt Source Assessor
Acceptable Financing Cash, Conventional, FHA, VA
Listing Terms Cash, Conventional, FHA, VA
Financing Cash,Conventional,FHA,VA
Special Listing Condition Standard
Read Less Info
Want to know what your home might be worth? Contact us for a FREE valuation!

Our team is ready to help you sell your home for the highest possible price ASAP

Bought with NON MEMBER • Non Subscribing Office
"My job is to find and attract mastery-based agents to the office, protect the culture, and make sure everyone is happy! "
tyronetoneytherealtor@gmail.com
4221 Forbes Blvd, Suite 240, Lanham, MD, 20706, United States





