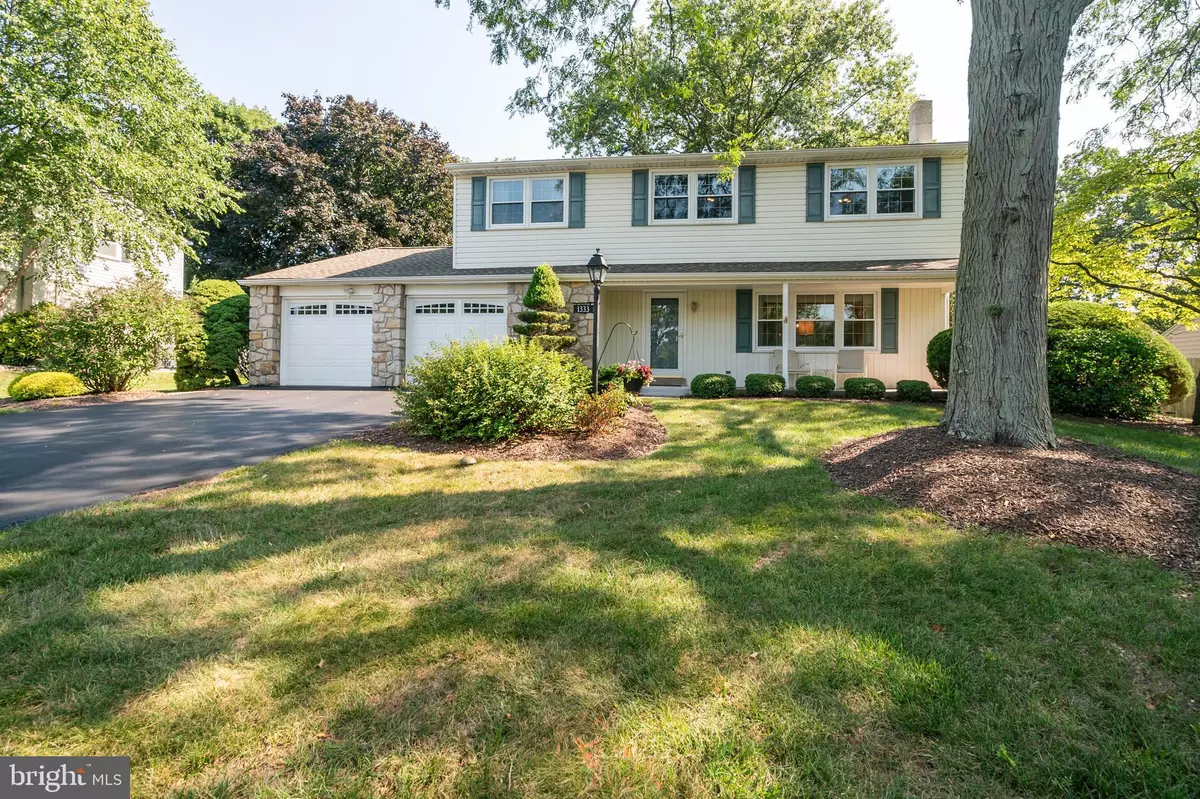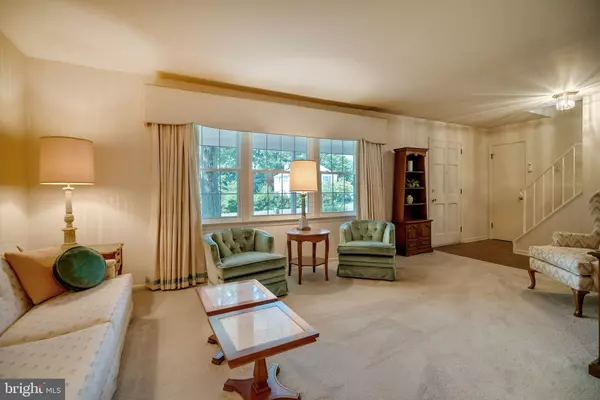$550,000
$575,000
4.3%For more information regarding the value of a property, please contact us for a free consultation.
4 Beds
3 Baths
2,132 SqFt
SOLD DATE : 10/24/2024
Key Details
Sold Price $550,000
Property Type Single Family Home
Sub Type Detached
Listing Status Sold
Purchase Type For Sale
Square Footage 2,132 sqft
Price per Sqft $257
Subdivision None Available
MLS Listing ID PAMC2109072
Sold Date 10/24/24
Style Colonial
Bedrooms 4
Full Baths 2
Half Baths 1
HOA Y/N N
Abv Grd Liv Area 2,132
Originating Board BRIGHT
Year Built 1972
Annual Tax Amount $7,552
Tax Year 2024
Lot Size 0.413 Acres
Acres 0.41
Lot Dimensions 90.00 x 0.00
Property Description
Location, location, location this is a 10! Pride of ownership is evident in this beautifully maintained 4-bedroom colonial nestled in the heart of Towamencin Township. Upon entry to this charming home, you're greeted by a cozy living room adorned with a triple window and carpet over hardwood floors. The adjacent dining room offers a perfect setting for family meals.
The kitchen boasts modern amenities including stainless steel appliances, a self-cleaning electric oven, built-in microwave, and a convenient built-in eating area. Entertain guests in the family room, complete with a ceiling fan, a brick wood-burning fireplace with mantel, and accent lighting that enhances its ambiance. A highlight of the family room is its access to a delightful 3-season room, featuring a ceiling fan with light and direct entry to the fenced backyard.
For added convenience, the first floor includes a well-equipped laundry room with a double closet, cabinets, and a utility tub, and has access to the backyard. Appliances such as the refrigerator, washer, and electric dryer are included with the home.
Upstairs, the large main bedroom offers comfort with its ceiling fan, dual closets (one double and one single), a vanity area, and a separate commode room with a shower stall. The hallway boasts an additional double closet, while three other spacious bedrooms each feature ceiling fans (with lights), double closets and one includes a walk-in closet. The hallway bathroom provides a tub with a shower.
The 2-car attached garage is equipped with brand new openers and additional storage space. Completing the home is a full unfinished basement, offering ample storage or potential for customization. Outside, enjoy the expansive, flat backyard shaded by mature trees, perfect for outdoor gatherings and relaxation. The home features gas heat and central air, and is located in the North Penn School District, just 2 miles to Route 476 and very convenient to shopping, restaurants, and services.
Don't miss out on the opportunity to own this inviting home in a desirable neighborhood!
Location
State PA
County Montgomery
Area Towamencin Twp (10653)
Zoning RESIDENTIAL
Rooms
Other Rooms Living Room, Dining Room, Primary Bedroom, Bedroom 2, Bedroom 3, Bedroom 4, Kitchen, Family Room, Basement, Sun/Florida Room, Laundry, Bathroom 2, Primary Bathroom, Half Bath
Basement Full, Unfinished, Sump Pump
Interior
Interior Features Attic, Built-Ins, Carpet, Ceiling Fan(s), Family Room Off Kitchen, Floor Plan - Traditional, Formal/Separate Dining Room, Kitchen - Eat-In, Primary Bath(s), Recessed Lighting, Bathroom - Stall Shower, Bathroom - Tub Shower, Walk-in Closet(s)
Hot Water Electric
Heating Forced Air
Cooling Central A/C
Flooring Carpet, Ceramic Tile, Hardwood
Fireplaces Number 1
Fireplaces Type Brick, Fireplace - Glass Doors, Mantel(s), Wood
Equipment Built-In Microwave, Dishwasher, Disposal, Dryer - Electric, Oven - Self Cleaning, Oven/Range - Electric, Refrigerator, Stainless Steel Appliances, Washer, Water Heater
Fireplace Y
Appliance Built-In Microwave, Dishwasher, Disposal, Dryer - Electric, Oven - Self Cleaning, Oven/Range - Electric, Refrigerator, Stainless Steel Appliances, Washer, Water Heater
Heat Source Natural Gas
Laundry Main Floor
Exterior
Garage Additional Storage Area, Garage - Front Entry, Garage Door Opener, Inside Access
Garage Spaces 2.0
Waterfront N
Water Access N
Accessibility None
Parking Type Attached Garage, Driveway
Attached Garage 2
Total Parking Spaces 2
Garage Y
Building
Story 2
Foundation Concrete Perimeter
Sewer Public Sewer
Water Public
Architectural Style Colonial
Level or Stories 2
Additional Building Above Grade, Below Grade
New Construction N
Schools
Elementary Schools Inglewood
Middle Schools Penndale
High Schools North Penn Senior
School District North Penn
Others
Senior Community No
Tax ID 53-00-06716-008
Ownership Fee Simple
SqFt Source Assessor
Special Listing Condition Standard
Read Less Info
Want to know what your home might be worth? Contact us for a FREE valuation!

Our team is ready to help you sell your home for the highest possible price ASAP

Bought with Mohammad A Razzak • HomeSmart Nexus Realty Group - Blue Bell

"My job is to find and attract mastery-based agents to the office, protect the culture, and make sure everyone is happy! "
tyronetoneytherealtor@gmail.com
4221 Forbes Blvd, Suite 240, Lanham, MD, 20706, United States






