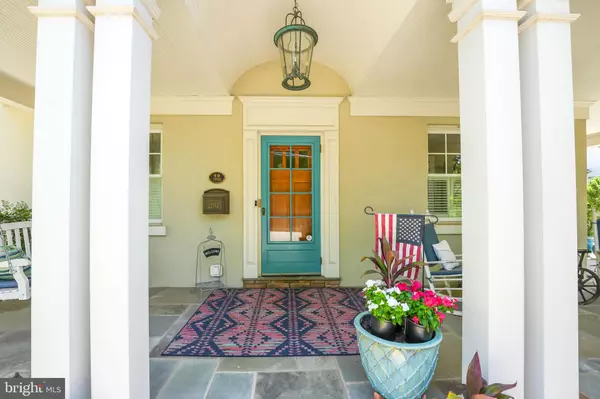$1,100,000
$1,175,000
6.4%For more information regarding the value of a property, please contact us for a free consultation.
5 Beds
4 Baths
3,391 SqFt
SOLD DATE : 10/25/2024
Key Details
Sold Price $1,100,000
Property Type Single Family Home
Sub Type Detached
Listing Status Sold
Purchase Type For Sale
Square Footage 3,391 sqft
Price per Sqft $324
Subdivision Old Town Fredericksburg
MLS Listing ID VAFB2006406
Sold Date 10/25/24
Style Craftsman
Bedrooms 5
Full Baths 3
Half Baths 1
HOA Y/N N
Abv Grd Liv Area 3,391
Originating Board BRIGHT
Year Built 1921
Annual Tax Amount $6,918
Tax Year 2022
Lot Size 3 Sqft
Property Description
Where 1920's timeless elegance meets modern downtown living at its finest. Experience the perfect blend of historic charm and contemporary convenience in this renovated 5BR/3.5BA extraordinary home. Accented with your own private garden sanctuary, an artful backyard, nestled just across the street from the beauty of Kenmore gardens. A large welcoming slate porch and whimsical porch swing to drink in the beauty of knockout roses, blue hydrangeas, lilacs, azaleas and much beloved Winchester Street. Once inside, you'll recognize the special warmth and glow of abundant natural light that effortlessly brings this home to life. Polished architectural details at every turn beginning with original hardwoods, a stately sitting room/library with built-in bookshelves and intimate gas fireplace with custom mantel. The formal dining room includes two built-ins for display original to the home, hanging chandelier and windows throughout. The gourmet eat-in kitchen with Wolf cooktop, Samsung Smart fridge, wall oven, double sinks, SS appliances, has a fabulous sunroom/breakfast nook with 14' ceiling that flows right into a spacious and sun kissed living room. The main level includes two bedrooms, full bath with custom Italian marble tile flooring, antique vanity and phantom screens on all French doors leading to the tranquil backyard. The second bedroom, set as a home office now, includes a custom designed electric Murphy bed with built-in desk and newly updated adjoining half bath. Upstairs you'll find an additional 3BR's/2BA's, including Primary Bedroom with antique mantle fireplace, en-suite full bath, custom walk-in closet, spacious laundry room with brand new W/D, and unfinished attic for storage or to finish for additional living space. The unfinished lower-level basement can be customized to your lifestyle also. Ecobee smart thermostats throughout for ease whether home or traveling. Last but certainly not least, detached 2-car garage, a rare find. Embrace the charm of downtown historic Fredericksburg with its easy commuter access, delightful array of restaurants, walking trails along the canal, bike paths, city dog park, tennis and pickle ball courts, Farmer's Market, parks, and plentiful shopping. Convenience is key, and this beautiful home puts you at the heart of it all!
Location
State VA
County Fredericksburg City
Zoning R4
Rooms
Other Rooms Living Room, Dining Room, Primary Bedroom, Bedroom 2, Bedroom 3, Bedroom 4, Bedroom 5, Kitchen, Family Room, Basement, Breakfast Room, Sun/Florida Room, In-Law/auPair/Suite, Laundry, Loft, Other, Bedroom 6, Attic
Basement Partial
Main Level Bedrooms 2
Interior
Interior Features Family Room Off Kitchen, Breakfast Area, Kitchen - Island, Kitchen - Table Space, Dining Area, Kitchen - Eat-In, Primary Bath(s), Built-Ins, Chair Railings, Crown Moldings, Window Treatments, Entry Level Bedroom, Upgraded Countertops, Solar Tube(s), Wainscotting, Wet/Dry Bar, Wood Floors, WhirlPool/HotTub, Recessed Lighting, Floor Plan - Open
Hot Water Electric, Multi-tank
Heating Heat Pump(s)
Cooling Attic Fan, Ceiling Fan(s), Central A/C, Heat Pump(s), Programmable Thermostat, Zoned
Flooring Hardwood
Equipment Cooktop, Cooktop - Down Draft, Dishwasher, Disposal, Dryer, Dryer - Front Loading, Exhaust Fan, Freezer, Microwave, Oven - Double, Oven - Self Cleaning, Oven - Wall, Oven/Range - Gas, Refrigerator, Washer - Front Loading, Washer/Dryer Stacked
Fireplace N
Window Features Casement,Vinyl Clad,Double Pane,Low-E,Screens
Appliance Cooktop, Cooktop - Down Draft, Dishwasher, Disposal, Dryer, Dryer - Front Loading, Exhaust Fan, Freezer, Microwave, Oven - Double, Oven - Self Cleaning, Oven - Wall, Oven/Range - Gas, Refrigerator, Washer - Front Loading, Washer/Dryer Stacked
Heat Source Electric, Natural Gas
Exterior
Exterior Feature Porch(es), Wrap Around
Parking Features Garage Door Opener
Garage Spaces 2.0
Fence Rear
Utilities Available Cable TV Available, Multiple Phone Lines
Water Access N
Roof Type Shingle
Accessibility None
Porch Porch(es), Wrap Around
Road Frontage City/County
Total Parking Spaces 2
Garage Y
Building
Story 3.5
Foundation Concrete Perimeter
Sewer Public Sewer
Water Public
Architectural Style Craftsman
Level or Stories 3.5
Additional Building Above Grade, Below Grade
Structure Type 9'+ Ceilings,Beamed Ceilings,Dry Wall,Plaster Walls
New Construction N
Schools
School District Fredericksburg City Public Schools
Others
Senior Community No
Tax ID 7779-95-8567
Ownership Fee Simple
SqFt Source Assessor
Acceptable Financing Cash, Conventional, VA
Listing Terms Cash, Conventional, VA
Financing Cash,Conventional,VA
Special Listing Condition Standard
Read Less Info
Want to know what your home might be worth? Contact us for a FREE valuation!

Our team is ready to help you sell your home for the highest possible price ASAP

Bought with Sarah Anne Hurst • Coldwell Banker Elite
"My job is to find and attract mastery-based agents to the office, protect the culture, and make sure everyone is happy! "
tyronetoneytherealtor@gmail.com
4221 Forbes Blvd, Suite 240, Lanham, MD, 20706, United States






