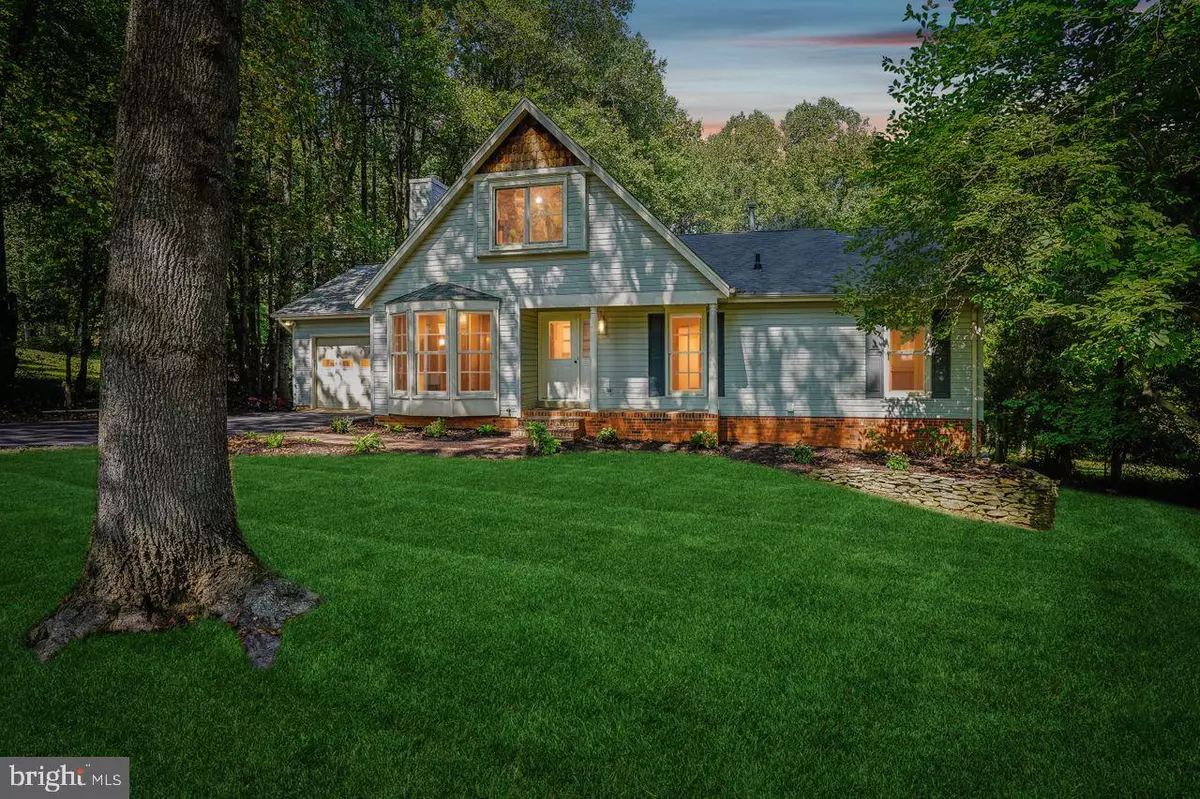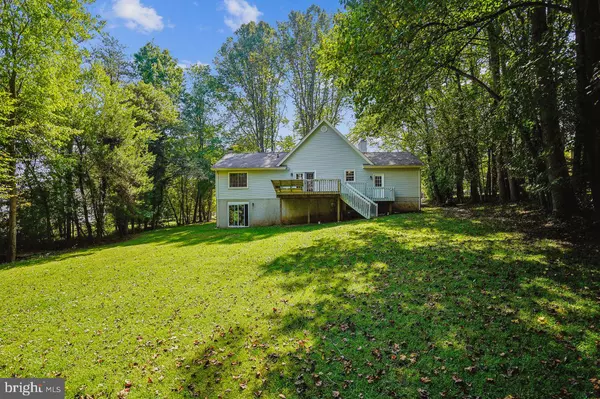$630,000
$625,000
0.8%For more information regarding the value of a property, please contact us for a free consultation.
3 Beds
3 Baths
2,320 SqFt
SOLD DATE : 10/25/2024
Key Details
Sold Price $630,000
Property Type Single Family Home
Sub Type Detached
Listing Status Sold
Purchase Type For Sale
Square Footage 2,320 sqft
Price per Sqft $271
Subdivision Terranova
MLS Listing ID VAFQ2013718
Sold Date 10/25/24
Style Contemporary,Raised Ranch/Rambler,Loft
Bedrooms 3
Full Baths 3
HOA Fees $4/ann
HOA Y/N Y
Abv Grd Liv Area 1,680
Originating Board BRIGHT
Year Built 1986
Annual Tax Amount $3,589
Tax Year 2022
Lot Size 0.918 Acres
Acres 0.92
Property Description
The ONE you waited to find: BEAUTIFUL renovated contemporary 'Windsor' Model Home with vaulted ceilings, an artist's LOFT, and a spacious walk-out basement on almost an acre in sought-after Terranova on the DC Side of Warrenton! Welcome friends and family to your covered front porch opening to the foyer which leads to the vaulted living room, LOFT studio with a skylight, and a fabulous updated kitchen. The vaulted kitchen is a chef's dream, with a gas range, stainless steel appliances, designer custom cabinetry, Italian granite counters, and a breakfast bar opening to the dining room with a built-in coffee/serving bar and a French door to the private back deck for dining out under the stars! The contemporary open floor plan is ideal for entertaining and holiday celebrations. The custom design offers main-level living at its best, with a spacious owner's bedroom featuring a double vanity dressing area, an en suite spa shower, and double closets overlooking the treed backyard. Two additional bedrooms share a stylish newly renovated main-level full bathroom with a shower and tub combo. The finished walkout basement has a large wet bar, space for a wood stove, and a fabulous family game room. The back guest room/home office/workout room/theater has a huge walk-in closet for off-season storage. The lowest-level laundry room has a full-sized front-loading washer and dryer which will convey. the unfinished workshop room is ideal for holiday storage and woodworking. Walkout from the basement level to the park-like backyard with stairs to the private deck. This lovely one-owner home on almost an acre is located off 29 close to top-rated schools, convenient commuter lots, shopping, and dining in Warrenton, and only 15 minutes to Gainesville/I-66* Welcome HOME!!
Location
State VA
County Fauquier
Zoning R1
Rooms
Other Rooms Living Room, Dining Room, Primary Bedroom, Bedroom 2, Bedroom 3, Kitchen, Family Room, Den, Foyer, Laundry, Loft, Recreation Room, Storage Room, Workshop, Primary Bathroom, Full Bath
Basement Walkout Level, Windows, Workshop, Rear Entrance, Interior Access, Outside Entrance, Heated, Improved, Partially Finished, Daylight, Partial
Main Level Bedrooms 3
Interior
Interior Features Floor Plan - Open, Kitchen - Gourmet, Skylight(s), Bathroom - Stall Shower, Upgraded Countertops, Walk-in Closet(s), Wood Floors
Hot Water Natural Gas
Heating Central, Energy Star Heating System, Forced Air
Cooling Central A/C, Energy Star Cooling System
Flooring Hardwood, Luxury Vinyl Plank, Carpet, Ceramic Tile
Fireplaces Number 1
Fireplace Y
Heat Source Natural Gas
Laundry Basement, Dryer In Unit, Washer In Unit
Exterior
Exterior Feature Porch(es), Deck(s)
Parking Features Garage - Front Entry, Additional Storage Area, Inside Access, Garage Door Opener
Garage Spaces 1.0
Utilities Available Under Ground, Electric Available, Natural Gas Available, Phone Available, Water Available, Cable TV Available
Water Access N
View Trees/Woods, Scenic Vista, Garden/Lawn
Roof Type Architectural Shingle,Composite
Accessibility 2+ Access Exits, Doors - Swing In
Porch Porch(es), Deck(s)
Attached Garage 1
Total Parking Spaces 1
Garage Y
Building
Lot Description Backs to Trees, Cul-de-sac, Front Yard, Landscaping, Level, No Thru Street, Partly Wooded, Premium, Private, Rear Yard
Story 3
Foundation Slab
Sewer Private Septic Tank
Water Public
Architectural Style Contemporary, Raised Ranch/Rambler, Loft
Level or Stories 3
Additional Building Above Grade, Below Grade
Structure Type 9'+ Ceilings,Dry Wall,2 Story Ceilings,Vaulted Ceilings
New Construction N
Schools
Elementary Schools P.B. Smith
Middle Schools Warrenton
High Schools Kettle Run
School District Fauquier County Public Schools
Others
HOA Fee Include Common Area Maintenance
Senior Community No
Tax ID 6995-70-6911
Ownership Fee Simple
SqFt Source Assessor
Security Features Smoke Detector
Special Listing Condition Standard
Read Less Info
Want to know what your home might be worth? Contact us for a FREE valuation!

Our team is ready to help you sell your home for the highest possible price ASAP

Bought with Mikhael Noufal • EXP Realty, LLC
"My job is to find and attract mastery-based agents to the office, protect the culture, and make sure everyone is happy! "
tyronetoneytherealtor@gmail.com
4221 Forbes Blvd, Suite 240, Lanham, MD, 20706, United States






