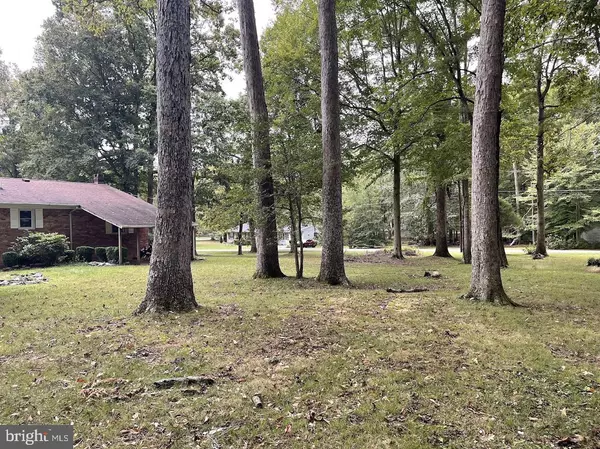$445,000
$435,000
2.3%For more information regarding the value of a property, please contact us for a free consultation.
4 Beds
3 Baths
2,352 SqFt
SOLD DATE : 10/25/2024
Key Details
Sold Price $445,000
Property Type Single Family Home
Sub Type Detached
Listing Status Sold
Purchase Type For Sale
Square Footage 2,352 sqft
Price per Sqft $189
Subdivision Mt Carmel Sub
MLS Listing ID MDCH2035522
Sold Date 10/25/24
Style Raised Ranch/Rambler,Traditional
Bedrooms 4
Full Baths 3
HOA Y/N N
Abv Grd Liv Area 1,568
Originating Board BRIGHT
Year Built 1966
Annual Tax Amount $4,158
Tax Year 2024
Lot Size 0.880 Acres
Acres 0.88
Property Description
This brick rambler is situated on a corner lot with almost one acre of trees, combined with open space for plenty of room for outdoor activities. The traditional floor plan of this home offers a large living room and dining room. The adjoining kitchen has generous cabinets and countertops. From the dining room you have direct access to an office and a separate multi-purpose room with outside access. This arrangement would be perfect for a home business. The main level also includes the primary bedroom with a primary bathroom, two bedrooms and a full bathroom. The basement is fully finished and includes a recreation room with a fireplace, a built-in bar, a bedroom, full bathroom and a workshop with outside access to the backyard. An added feature of this listing is the large brick storage shed with electric. This provides space for yard equipment, hobbies, use as a planting shed or a private sanctuary to enjoy.
Location
State MD
County Charles
Zoning RC
Rooms
Other Rooms Living Room, Dining Room, Primary Bedroom, Bedroom 2, Bedroom 3, Bedroom 4, Kitchen, Basement, Office, Recreation Room, Workshop, Hobby Room, Primary Bathroom, Full Bath
Basement Connecting Stairway, Heated, Outside Entrance, Workshop, Fully Finished
Main Level Bedrooms 3
Interior
Interior Features Combination Dining/Living, Ceiling Fan(s), Floor Plan - Traditional
Hot Water Electric
Heating Heat Pump(s), Heat Pump - Oil BackUp
Cooling Central A/C, Heat Pump(s)
Fireplaces Number 1
Fireplaces Type Brick
Fireplace Y
Heat Source Electric, Oil
Exterior
Parking Features Garage - Front Entry, Inside Access
Garage Spaces 7.0
Utilities Available Cable TV
Water Access N
Accessibility None
Attached Garage 1
Total Parking Spaces 7
Garage Y
Building
Story 1
Foundation Block
Sewer Public Sewer
Water Public
Architectural Style Raised Ranch/Rambler, Traditional
Level or Stories 1
Additional Building Above Grade, Below Grade
New Construction N
Schools
School District Charles County Public Schools
Others
Senior Community No
Tax ID 0906053491
Ownership Fee Simple
SqFt Source Assessor
Acceptable Financing Conventional, Cash, FHA, VA
Listing Terms Conventional, Cash, FHA, VA
Financing Conventional,Cash,FHA,VA
Special Listing Condition Standard
Read Less Info
Want to know what your home might be worth? Contact us for a FREE valuation!

Our team is ready to help you sell your home for the highest possible price ASAP

Bought with Tonya L. Allen • Samson Properties

"My job is to find and attract mastery-based agents to the office, protect the culture, and make sure everyone is happy! "
tyronetoneytherealtor@gmail.com
4221 Forbes Blvd, Suite 240, Lanham, MD, 20706, United States




