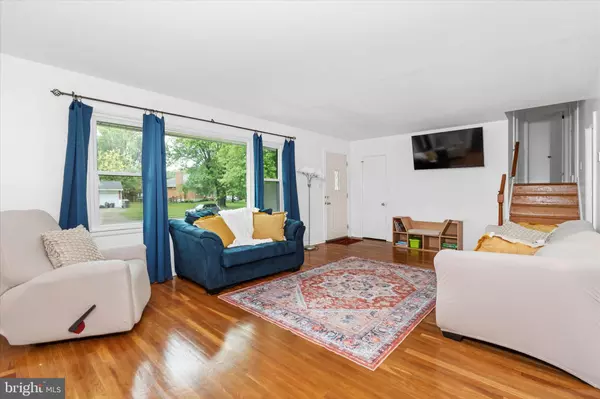$455,000
$439,900
3.4%For more information regarding the value of a property, please contact us for a free consultation.
3 Beds
3 Baths
2,300 SqFt
SOLD DATE : 10/28/2024
Key Details
Sold Price $455,000
Property Type Single Family Home
Sub Type Detached
Listing Status Sold
Purchase Type For Sale
Square Footage 2,300 sqft
Price per Sqft $197
Subdivision Graylyn Crest
MLS Listing ID DENC2068592
Sold Date 10/28/24
Style Split Level
Bedrooms 3
Full Baths 2
Half Baths 1
HOA Y/N N
Abv Grd Liv Area 1,328
Originating Board BRIGHT
Year Built 1958
Annual Tax Amount $2,685
Tax Year 2022
Lot Size 0.360 Acres
Acres 0.36
Lot Dimensions 80.00 x 157.70
Property Description
Searching for a spacious home in North Wilmington for under $450k? Voila! It's here, and it's anxiously awaiting its new owners. 1006 Sedwick Dr. is a true gem, hidden in the highly sought after neighborhood of South Graylyn Crest, nestled on a private street in the back of the neighborhood providing privacy and tranquility. Its expansive flat yard is the perfect canvas. It expands even beyond the fence, and could be easily transformed into anything your heart desires.
This traditional split level is move in ready, but also has the potential for some personalization of your own. Inside you'll find an open concept kitchen, Living and dining space that caters perfectly to families, and entertaining. Downstairs is an additional living space that can be used in a multitude of different capacities. The adjacent combination mud room and laundry room also boast an additional half bath.
Upstairs you'll find a generously sized primary bedroom, with a newly updated en suite (2023), as well as two additional bedrooms and a recently updated hall bath (2023).
This home also boasts a fantastic basement, with entry on the outside of the house, perfect for tons additional storage.
Showcasing a slew of fantastic updates that will make new ownership
A breeze, with a never roof replaced in 2021, newer hot water heater replaced in 2020, HVAC replaced in 2019, new concrete on front steps and back basement entrance, exterior of house repainted in Sept. 2024. Chimney repaired and rebuilt 7/2022. Garbage disposal replaced in 2021.
This is a must see property, schedule your showing today!
Location
State DE
County New Castle
Area Brandywine (30901)
Zoning NC10
Rooms
Other Rooms Living Room, Dining Room, Primary Bedroom, Bedroom 2, Bedroom 3, Kitchen, Family Room
Basement Fully Finished, Garage Access, Outside Entrance, Sump Pump
Interior
Interior Features Attic, Combination Kitchen/Dining, Primary Bath(s), Attic/House Fan
Hot Water Natural Gas
Heating Forced Air
Cooling Central A/C
Flooring Vinyl, Wood
Fireplaces Number 1
Fireplaces Type Brick, Wood
Equipment Dishwasher, Disposal, Dryer, Exhaust Fan, Freezer, Icemaker, Microwave, Oven - Single, Oven/Range - Electric, Range Hood, Refrigerator, Washer, Water Heater, Humidifier
Fireplace Y
Window Features Bay/Bow,Double Pane,Storm,Screens
Appliance Dishwasher, Disposal, Dryer, Exhaust Fan, Freezer, Icemaker, Microwave, Oven - Single, Oven/Range - Electric, Range Hood, Refrigerator, Washer, Water Heater, Humidifier
Heat Source Natural Gas
Laundry Basement
Exterior
Exterior Feature Deck(s)
Parking Features Garage - Front Entry, Garage Door Opener
Garage Spaces 6.0
Water Access N
Roof Type Shingle
Accessibility None
Porch Deck(s)
Attached Garage 2
Total Parking Spaces 6
Garage Y
Building
Story 3
Foundation Concrete Perimeter
Sewer Public Sewer
Water Public
Architectural Style Split Level
Level or Stories 3
Additional Building Above Grade, Below Grade
New Construction N
Schools
Elementary Schools Carrcroft
Middle Schools Springer
High Schools Brandywine
School District Brandywine
Others
Senior Community No
Tax ID 06-080.00-146
Ownership Fee Simple
SqFt Source Assessor
Security Features Smoke Detector,Carbon Monoxide Detector(s)
Acceptable Financing Cash, Conventional
Listing Terms Cash, Conventional
Financing Cash,Conventional
Special Listing Condition Standard
Read Less Info
Want to know what your home might be worth? Contact us for a FREE valuation!

Our team is ready to help you sell your home for the highest possible price ASAP

Bought with Megan Curry Holloway • Long & Foster Real Estate, Inc.
"My job is to find and attract mastery-based agents to the office, protect the culture, and make sure everyone is happy! "
tyronetoneytherealtor@gmail.com
4221 Forbes Blvd, Suite 240, Lanham, MD, 20706, United States






