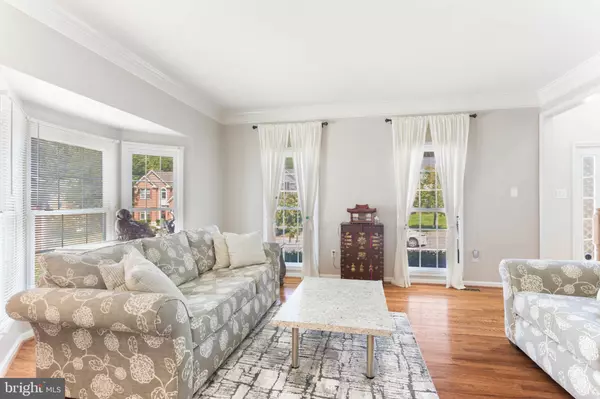$760,000
$770,000
1.3%For more information regarding the value of a property, please contact us for a free consultation.
5 Beds
4 Baths
3,804 SqFt
SOLD DATE : 10/28/2024
Key Details
Sold Price $760,000
Property Type Single Family Home
Sub Type Detached
Listing Status Sold
Purchase Type For Sale
Square Footage 3,804 sqft
Price per Sqft $199
Subdivision Ridge Forest
MLS Listing ID MDAA2093226
Sold Date 10/28/24
Style Colonial
Bedrooms 5
Full Baths 3
Half Baths 1
HOA Fees $15/ann
HOA Y/N Y
Abv Grd Liv Area 3,088
Originating Board BRIGHT
Year Built 1995
Annual Tax Amount $7,395
Tax Year 2024
Lot Size 0.276 Acres
Acres 0.28
Property Description
Welcome to this exquisite brick Colonial home in the serene, sidewalk-friendly neighborhood of Ridge Forest. With its charming and meticulously maintained exterior, combining brick and siding, this residence boasts a beautifully landscaped front yard, a fenced-in rear yard with tranquil water garden, and ample parking with a driveway leading to a two-car garage. As you enter, you'll be greeted by a stunning two-story foyer with hardwood floors that create an inviting and spacious ambiance. The main level features 9-foot ceilings and includes a cozy Living Room with a lovely Bay Window, a formal Dining Room with detailed millwork and another Bay Window, and an expansive Gourmet Kitchen. The kitchen showcases granite countertops, an island with gas cooking, and a sunlit Breakfast Room with windows and skylights that fill the space with natural light. Adjacent to the kitchen is the sunken Family Room, featuring a high ceiling and a warm gas fireplace. The Florida Room, lined with windows, opens to a deck and two elegantly terraced patios—perfect for entertaining and enjoying gatherings with family and friends. The Laundry Room, conveniently located off the kitchen, offers access to the garage. Upstairs, the generously sized bedrooms include a luxurious Primary Suite with vaulted ceilings, a sitting room, a walk-in closet, and a spa-like ensuite bath with dual vanities and a jetted tub. Three additional bedrooms and a full hallway bath complete the upper level. The recently Finished Lower Level serves as a versatile In-Law/Au Pair Suite, featuring a family room, media room, full bath, kitchenette, bedroom, and walk-out access to the rear patios, offering peaceful, tree-lined views.This home combines unparalleled convenience with its proximity to shopping, dining, parks, events, BWI Airport, Light Rail, and MORE! It also provides easy access to major commuter routes including Route 100, I-95, and I-295. Don't miss the spectacular opportunity to own this stunning Colonial and all of its superb features and local amenities...schedule your showing...TODAY!
Location
State MD
County Anne Arundel
Zoning R
Rooms
Other Rooms Living Room, Dining Room, Primary Bedroom, Bedroom 2, Bedroom 3, Bedroom 4, Bedroom 5, Kitchen, Family Room, Foyer, Breakfast Room, Sun/Florida Room, In-Law/auPair/Suite, Laundry, Other, Storage Room, Utility Room, Media Room, Primary Bathroom, Full Bath
Basement Full, Outside Entrance, Rear Entrance, Walkout Level, Windows, Connecting Stairway, Fully Finished, Improved, Interior Access, Other
Interior
Interior Features Breakfast Area, Family Room Off Kitchen, Kitchen - Gourmet, Kitchen - Island, Kitchen - Table Space, Kitchen - Eat-In, Dining Area, Primary Bath(s), Chair Railings, Crown Moldings, Window Treatments, Wood Floors, WhirlPool/HotTub, Floor Plan - Open, Attic, Bathroom - Stall Shower, Bathroom - Tub Shower, Bathroom - Walk-In Shower, Carpet, Ceiling Fan(s), Combination Kitchen/Living, Curved Staircase, Formal/Separate Dining Room, Kitchenette, Pantry, Recessed Lighting, Skylight(s), Upgraded Countertops, Wainscotting, Walk-in Closet(s)
Hot Water Natural Gas
Cooling Heat Pump(s)
Flooring Carpet, Ceramic Tile, Hardwood, Luxury Vinyl Plank
Fireplaces Number 1
Fireplaces Type Fireplace - Glass Doors, Gas/Propane, Mantel(s), Screen
Equipment Cooktop, Dishwasher, Disposal, Icemaker, Microwave, Oven - Wall, Refrigerator
Fireplace Y
Appliance Cooktop, Dishwasher, Disposal, Icemaker, Microwave, Oven - Wall, Refrigerator
Heat Source Natural Gas, Electric
Laundry Has Laundry, Main Floor
Exterior
Exterior Feature Deck(s), Patio(s), Enclosed, Roof
Parking Features Garage - Front Entry
Garage Spaces 4.0
Fence Rear
Water Access N
View Trees/Woods
Roof Type Asphalt
Accessibility None
Porch Deck(s), Patio(s), Enclosed, Roof
Attached Garage 2
Total Parking Spaces 4
Garage Y
Building
Lot Description Trees/Wooded, Landscaping, Backs to Trees, Cleared, Front Yard, Level, Open, Private, Rear Yard
Story 3
Foundation Permanent
Sewer Public Sewer
Water Public
Architectural Style Colonial
Level or Stories 3
Additional Building Above Grade, Below Grade
Structure Type 9'+ Ceilings,Cathedral Ceilings,High,Vaulted Ceilings
New Construction N
Schools
High Schools Meade
School District Anne Arundel County Public Schools
Others
Senior Community No
Tax ID 020465790082940
Ownership Fee Simple
SqFt Source Assessor
Security Features Electric Alarm
Special Listing Condition Standard
Read Less Info
Want to know what your home might be worth? Contact us for a FREE valuation!

Our team is ready to help you sell your home for the highest possible price ASAP

Bought with Marlena D McWilliams • Keller Williams Capital Properties
"My job is to find and attract mastery-based agents to the office, protect the culture, and make sure everyone is happy! "
tyronetoneytherealtor@gmail.com
4221 Forbes Blvd, Suite 240, Lanham, MD, 20706, United States






