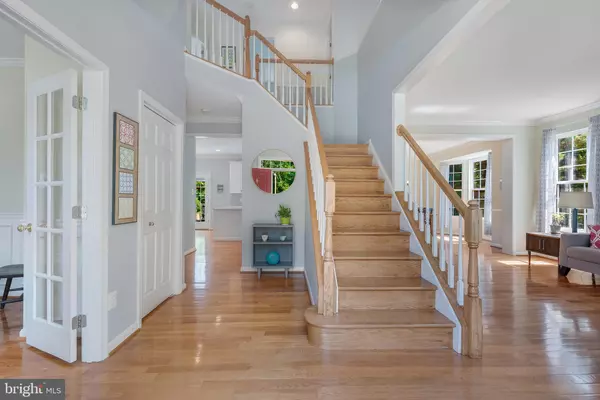$918,000
$875,000
4.9%For more information regarding the value of a property, please contact us for a free consultation.
5 Beds
4 Baths
3,492 SqFt
SOLD DATE : 10/28/2024
Key Details
Sold Price $918,000
Property Type Single Family Home
Sub Type Detached
Listing Status Sold
Purchase Type For Sale
Square Footage 3,492 sqft
Price per Sqft $262
Subdivision Greenway Farm
MLS Listing ID VALO2077320
Sold Date 10/28/24
Style Colonial
Bedrooms 5
Full Baths 3
Half Baths 1
HOA Fees $93/qua
HOA Y/N Y
Abv Grd Liv Area 2,427
Originating Board BRIGHT
Year Built 1999
Annual Tax Amount $8,593
Tax Year 2024
Lot Size 8,276 Sqft
Acres 0.19
Property Description
This beautiful Greenway Farm home, nestled on a peaceful cul-de-sac with serene views of mature trees, is sure to capture your heart. The inviting curb appeal and brick facade sets the tone for this lovely residence. Step inside to an expansive foyer that seamlessly flows into the sunlit living and dining room combination. A private study near the entrance offers the perfect space for a home office or quiet retreat.
The gourmet kitchen is a chef's dream which was recently renovated in 2022. The kitchen opens to an expanded family, where a cozy gas fireplace creates a warm, inviting atmosphere and views of the tree lined, private backyard. A convenient mudroom provides access to the attached two-car garage.
Upstairs, the luxurious owner's suite boasts soaring ceilings, a walk-in closet, and a newly renovated en-suite bath featuring a dual sink vanity, a spacious walk-in shower, and ample storage. Three additional bedrooms and a hall bath complete the upper level.
The finished basement is an entertainer's dream, offering a open recreation room, and a large fifth, legal bedroom with a full bath. There's also a huge unfinished area, perfect for storage.
This move-in-ready home is loaded with upgrades and updates, including a new water heater (2010), HVAC/furnace (2011),and roof (2023).
The community provides a playground, tennis courts, basketball court, volleyball court, common area, and pool. The location is ideal, just minutes to downtown Leesburg with quick access to the Dulles Greenway.
This is a must-see home with so much more to offer!
Location
State VA
County Loudoun
Zoning LB:PRN
Rooms
Basement Walkout Level
Interior
Hot Water Natural Gas
Heating Forced Air
Cooling Central A/C
Fireplaces Number 1
Fireplace Y
Heat Source Natural Gas
Exterior
Parking Features Garage - Front Entry
Garage Spaces 2.0
Amenities Available Basketball Courts, Club House, Party Room, Pool - Outdoor, Tennis Courts, Tot Lots/Playground, Volleyball Courts
Water Access N
Accessibility None
Attached Garage 2
Total Parking Spaces 2
Garage Y
Building
Story 3
Foundation Slab
Sewer Public Sewer
Water Public
Architectural Style Colonial
Level or Stories 3
Additional Building Above Grade, Below Grade
New Construction N
Schools
Elementary Schools Catoctin
Middle Schools J.Lumpton Simpson
High Schools Loudoun County
School District Loudoun County Public Schools
Others
Senior Community No
Tax ID 273272973000
Ownership Fee Simple
SqFt Source Assessor
Special Listing Condition Standard
Read Less Info
Want to know what your home might be worth? Contact us for a FREE valuation!

Our team is ready to help you sell your home for the highest possible price ASAP

Bought with Paul Henry • Pearson Smith Realty, LLC
"My job is to find and attract mastery-based agents to the office, protect the culture, and make sure everyone is happy! "
tyronetoneytherealtor@gmail.com
4221 Forbes Blvd, Suite 240, Lanham, MD, 20706, United States






