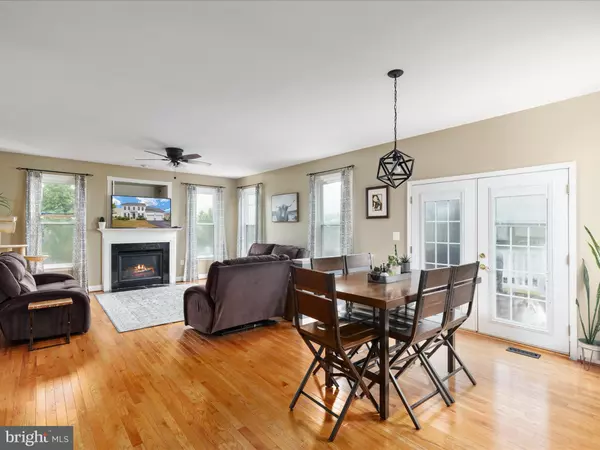$454,000
$464,900
2.3%For more information regarding the value of a property, please contact us for a free consultation.
4 Beds
4 Baths
3,144 SqFt
SOLD DATE : 10/29/2024
Key Details
Sold Price $454,000
Property Type Single Family Home
Sub Type Detached
Listing Status Sold
Purchase Type For Sale
Square Footage 3,144 sqft
Price per Sqft $144
Subdivision Hammonds Mill
MLS Listing ID WVBE2031660
Sold Date 10/29/24
Style Colonial
Bedrooms 4
Full Baths 3
Half Baths 1
HOA Fees $25/ann
HOA Y/N Y
Abv Grd Liv Area 2,344
Originating Board BRIGHT
Year Built 2005
Annual Tax Amount $2,099
Tax Year 2022
Lot Size 10,018 Sqft
Acres 0.23
Property Description
Welcome to 392 Sheerer Drive, a beautifully updated home in the highly sought-after Hammonds Mill Subdivision. Situated on a corner lot, this property boasts excellent curb appeal.
The inviting two-story foyer, filled with natural light, welcomes you into the sitting room and dining room, perfect for entertaining. The family room, complete with a gas fireplace, creates a cozy atmosphere. The breakfast nook provides convenient access to the deck, ideal for outdoor dining and gatherings.
The spacious kitchen is a wonderful place to prepare meals, equipped with stainless steel appliances, granite countertops, a large island, a pantry, and a desk nook.
Upstairs, the primary suite includes an ensuite bath with an oversized soaking tub, separate shower, and a water closet. A walk-in closet with custom shelving completes this space. The upper level also features three additional generously sized bedrooms, a hall bath, and a convenient laundry area.
The fully finished basement adds significant living space, including an expansive family room, hobby room/office, and an additional full bath.
The fenced backyard and Trex deck provide ample space for outdoor enjoyment and entertaining.
Recent updates include a new roof, new siding, all new windows, and a new water heater. The Trane HVAC systems are 5 years old. Additional features include hardwood flooring, ceiling fans, crown molding, and a two-car garage.
Conveniently located minutes from I-81 and within walking distance of four schools (primary to high), this home offers both comfort and a prime location.
Don't miss your chance to own this exceptional property! Call today to schedule a viewing.
Location
State WV
County Berkeley
Zoning 101
Rooms
Other Rooms Living Room, Dining Room, Primary Bedroom, Sitting Room, Bedroom 2, Bedroom 3, Bedroom 4, Kitchen, Family Room, Storage Room, Hobby Room, Primary Bathroom, Full Bath
Basement Full, Fully Finished, Connecting Stairway, Interior Access, Heated, Walkout Stairs
Interior
Interior Features Kitchen - Island, Combination Dining/Living, Dining Area, Breakfast Area, Primary Bath(s), Wood Floors, Floor Plan - Open, Ceiling Fan(s), Chair Railings, Crown Moldings, Family Room Off Kitchen, Pantry
Hot Water Electric
Heating Heat Pump(s)
Cooling Central A/C
Flooring Hardwood
Fireplaces Number 1
Fireplaces Type Gas/Propane
Equipment Built-In Microwave, Dishwasher, Disposal, Oven/Range - Electric, Stainless Steel Appliances
Fireplace Y
Appliance Built-In Microwave, Dishwasher, Disposal, Oven/Range - Electric, Stainless Steel Appliances
Heat Source Electric
Laundry Upper Floor
Exterior
Exterior Feature Deck(s)
Parking Features Garage Door Opener, Garage - Front Entry
Garage Spaces 2.0
Fence Picket, Rear
Water Access N
Roof Type Architectural Shingle
Accessibility None
Porch Deck(s)
Attached Garage 2
Total Parking Spaces 2
Garage Y
Building
Lot Description Corner
Story 3
Foundation Permanent
Sewer Public Sewer
Water Public
Architectural Style Colonial
Level or Stories 3
Additional Building Above Grade, Below Grade
Structure Type Dry Wall
New Construction N
Schools
School District Berkeley County Schools
Others
Senior Community No
Tax ID 02 14P006500000000
Ownership Fee Simple
SqFt Source Estimated
Acceptable Financing Conventional, FHA, USDA, VA, Cash
Listing Terms Conventional, FHA, USDA, VA, Cash
Financing Conventional,FHA,USDA,VA,Cash
Special Listing Condition Standard
Read Less Info
Want to know what your home might be worth? Contact us for a FREE valuation!

Our team is ready to help you sell your home for the highest possible price ASAP

Bought with John D Vanorsdale Jr. • Samson Properties
"My job is to find and attract mastery-based agents to the office, protect the culture, and make sure everyone is happy! "
tyronetoneytherealtor@gmail.com
4221 Forbes Blvd, Suite 240, Lanham, MD, 20706, United States






