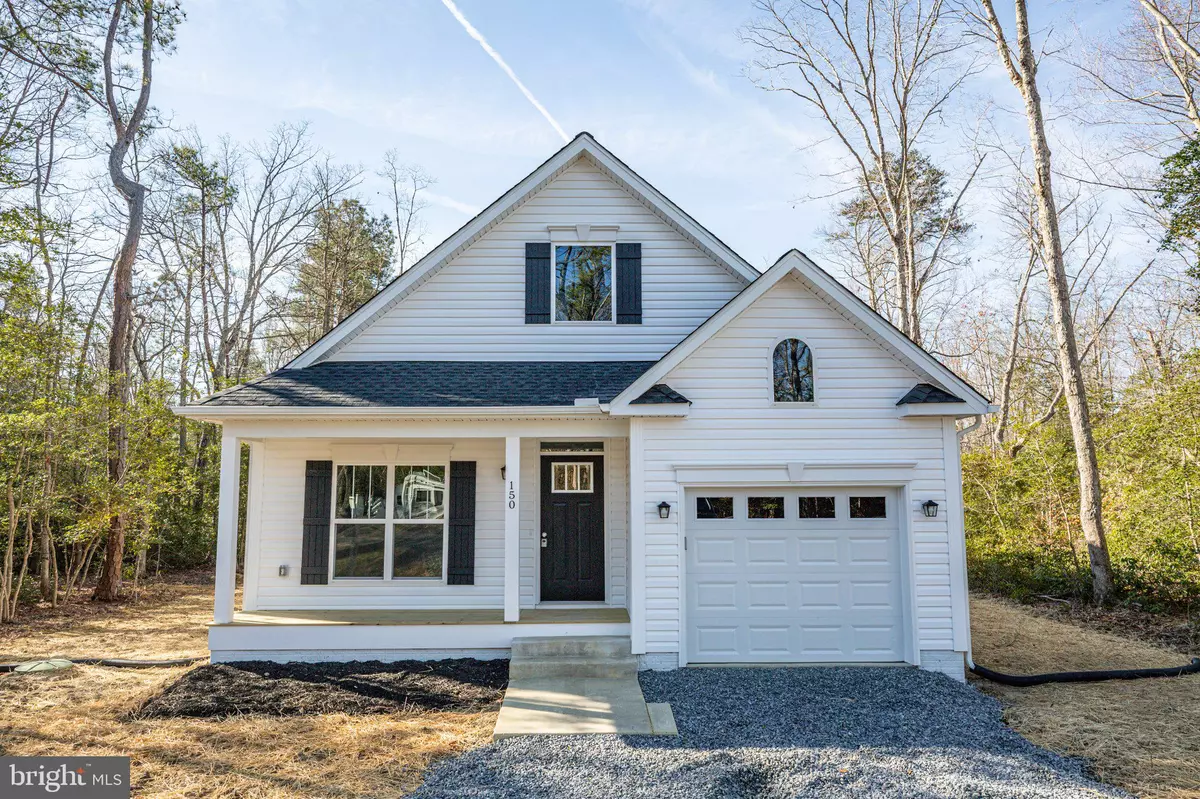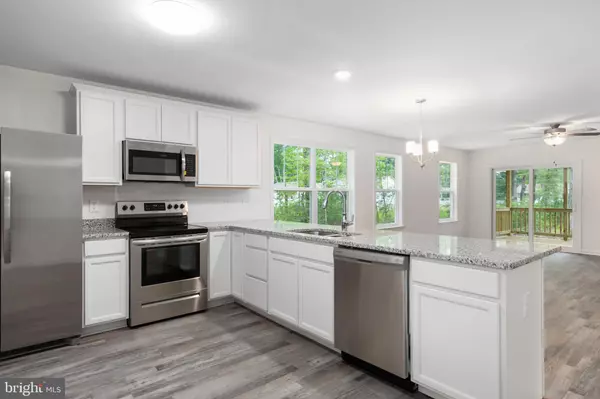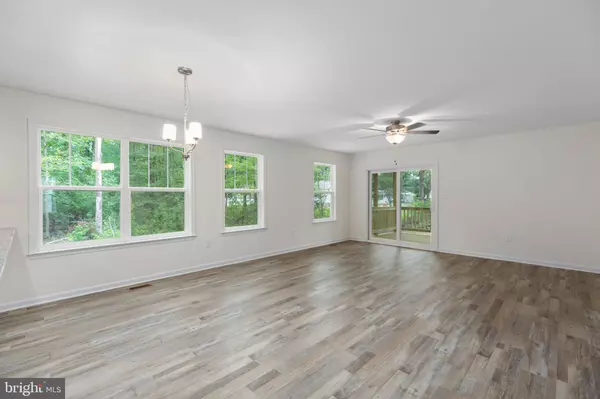$379,900
$379,900
For more information regarding the value of a property, please contact us for a free consultation.
3 Beds
2 Baths
1,310 SqFt
SOLD DATE : 10/25/2024
Key Details
Sold Price $379,900
Property Type Single Family Home
Sub Type Detached
Listing Status Sold
Purchase Type For Sale
Square Footage 1,310 sqft
Price per Sqft $290
Subdivision Town Of Colonial Beach
MLS Listing ID VAWE2006992
Sold Date 10/25/24
Style Ranch/Rambler
Bedrooms 3
Full Baths 2
HOA Y/N N
Abv Grd Liv Area 1,310
Originating Board BRIGHT
Year Built 2024
Annual Tax Amount $547
Tax Year 2017
Lot Size 6,969 Sqft
Acres 0.16
Property Description
Welcome to your brand new Hamlet Home in the lovely Town of Colonial Beach. This UNDER CONSTRUCTION and will be completed within 75 days!!!The kitchen comes with stainless steel appliances, tons of kitchen cabinetry including 2 lazy Susan's, granite counter-tops and a large pantry. The primary bedroom suite comes with a walk-in closet and a luxury primary bathroom with a 5' walk-in shower and a double vanity sink. With the one car garage and the front porch , this is the perfectly appointed floor plan! This Chelsea Model II evens comes with a 10x10 deck Location is perfect, just a couple blocks away from the beach, fishing pier and boat dock. Reach out for a Hamlet Homes Sales Brochure to go over materials, the process, and other models available. (Pictures are of previous models built and can include some upgrades).
Location
State VA
County Westmoreland
Zoning R2
Rooms
Main Level Bedrooms 3
Interior
Interior Features Carpet, Ceiling Fan(s), Combination Dining/Living, Combination Kitchen/Dining, Combination Kitchen/Living, Dining Area, Entry Level Bedroom, Family Room Off Kitchen, Floor Plan - Open, Pantry, Primary Bath(s), Upgraded Countertops, Walk-in Closet(s)
Hot Water Electric
Heating Heat Pump(s)
Cooling Central A/C, Ceiling Fan(s)
Flooring Carpet, Luxury Vinyl Plank
Equipment Built-In Microwave, Dishwasher, Microwave, Oven/Range - Electric, Refrigerator, Stainless Steel Appliances, Washer/Dryer Hookups Only, Water Heater
Fireplace N
Window Features ENERGY STAR Qualified
Appliance Built-In Microwave, Dishwasher, Microwave, Oven/Range - Electric, Refrigerator, Stainless Steel Appliances, Washer/Dryer Hookups Only, Water Heater
Heat Source Electric
Laundry Hookup, Main Floor
Exterior
Exterior Feature Deck(s), Porch(es)
Parking Features Garage - Front Entry, Garage Door Opener
Garage Spaces 1.0
Utilities Available Under Ground
Water Access N
Roof Type Architectural Shingle
Street Surface Paved
Accessibility None
Porch Deck(s), Porch(es)
Attached Garage 1
Total Parking Spaces 1
Garage Y
Building
Story 1
Foundation Crawl Space
Sewer Public Sewer
Water Public
Architectural Style Ranch/Rambler
Level or Stories 1
Additional Building Above Grade, Below Grade
Structure Type Dry Wall
New Construction Y
Schools
Elementary Schools Colonial Beach
Middle Schools Colonial Beach
High Schools Colonial Beach
School District Colonial Beach Public Schools
Others
Senior Community No
Tax ID 3A2 9 29
Ownership Fee Simple
SqFt Source Estimated
Security Features Carbon Monoxide Detector(s),Main Entrance Lock,Smoke Detector
Acceptable Financing Cash, Conventional, FHA, USDA, VA, Other
Listing Terms Cash, Conventional, FHA, USDA, VA, Other
Financing Cash,Conventional,FHA,USDA,VA,Other
Special Listing Condition Standard
Read Less Info
Want to know what your home might be worth? Contact us for a FREE valuation!

Our team is ready to help you sell your home for the highest possible price ASAP

Bought with James Coates • EXIT Mid-Rivers Realty

"My job is to find and attract mastery-based agents to the office, protect the culture, and make sure everyone is happy! "
tyronetoneytherealtor@gmail.com
4221 Forbes Blvd, Suite 240, Lanham, MD, 20706, United States






