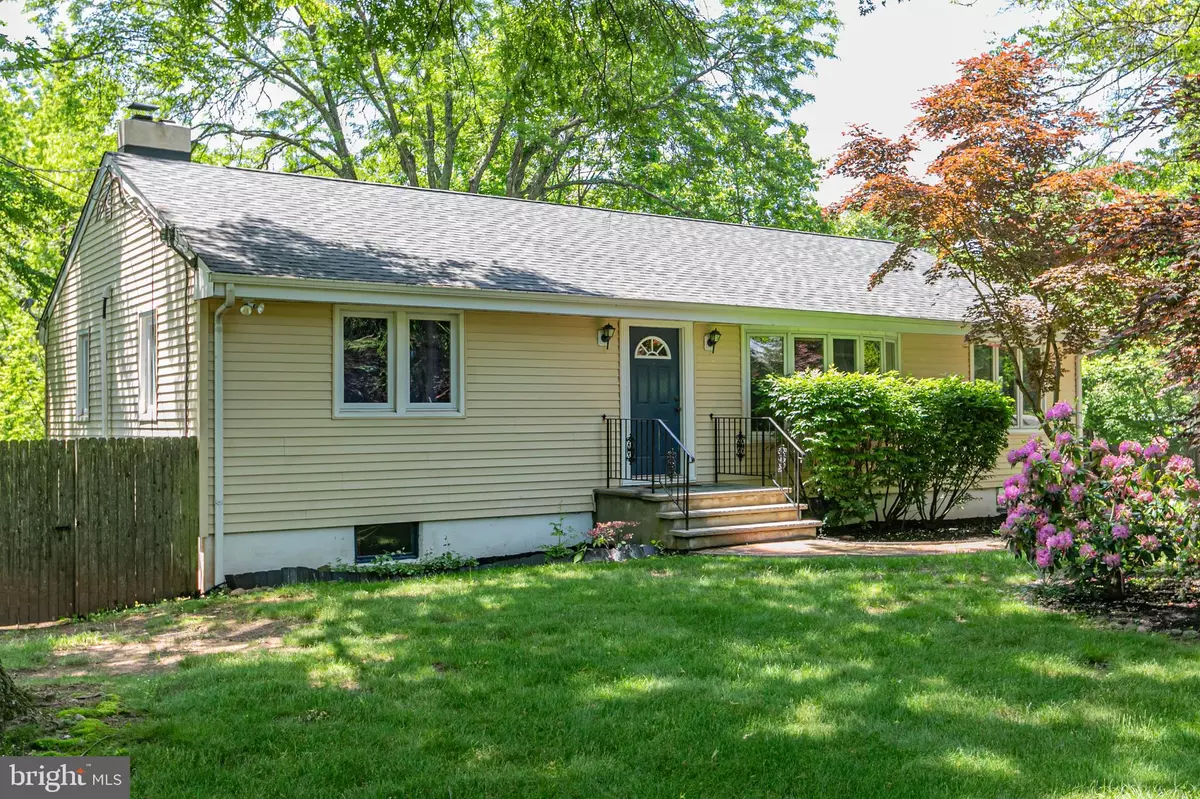$675,000
$675,000
For more information regarding the value of a property, please contact us for a free consultation.
3 Beds
2 Baths
1.86 Acres Lot
SOLD DATE : 10/30/2024
Key Details
Sold Price $675,000
Property Type Single Family Home
Sub Type Detached
Listing Status Sold
Purchase Type For Sale
Subdivision Griggstown
MLS Listing ID NJSO2003654
Sold Date 10/30/24
Style Raised Ranch/Rambler
Bedrooms 3
Full Baths 2
HOA Y/N N
Originating Board BRIGHT
Year Built 1952
Annual Tax Amount $9,985
Tax Year 2024
Lot Size 1.860 Acres
Acres 1.86
Lot Dimensions 0.00 x 0.00
Property Description
Tucked away in the historic Griggstown area, just minutes from Princeton, you'll be delighted with this pristine home! Sun-drenched rooms offer serene views of the beautifully landscaped property, stretching all the way to a babbling stream and lush woodlands bordering preserved parkland. Grounds include a separately fenced inground pool plus a large deck and patio that turn this home into your very own private oasis! The spacious kitchen gleams alongside the dining room with built-in shelves and a window seat. The living and adjacent den/office sit side-by-side to accommodate groups of all sizes. The updated main bath has double sinks, a whirlpool tub, and open shower. The second bedroom and the large walk-in hall closet with organizers round out this level. Downstairs there is another family room/flex space that opens to the deck and the third bedroom with a bath of its own, making it super convenient when hosting outdoor get-togethers and pool parties. Located on a quiet dead-end street just a couple of blocks from the Delaware Canal, this home is a perfect peaceful retreat yet close to shopping, major roads, and transportation. A newer roof and public sewer also offer peace of mind.
Location
State NJ
County Somerset
Area Franklin Twp (21808)
Zoning R40
Rooms
Other Rooms Living Room, Dining Room, Primary Bedroom, Bedroom 2, Bedroom 3, Kitchen, Family Room, Den, Bathroom 1, Bathroom 2
Basement Daylight, Full, Fully Finished, Garage Access, Walkout Level, Windows
Main Level Bedrooms 2
Interior
Interior Features Ceiling Fan(s), Entry Level Bedroom, Formal/Separate Dining Room, Kitchen - Eat-In, Recessed Lighting, Skylight(s), Walk-in Closet(s), Water Treat System, Wood Floors, Bathroom - Jetted Tub, Built-Ins, Dining Area, Family Room Off Kitchen
Hot Water Oil
Heating Baseboard - Hot Water
Cooling Central A/C
Equipment Cooktop - Down Draft, Stainless Steel Appliances, Dishwasher, Dryer, Microwave, Refrigerator, Washer, Water Heater
Furnishings No
Fireplace N
Appliance Cooktop - Down Draft, Stainless Steel Appliances, Dishwasher, Dryer, Microwave, Refrigerator, Washer, Water Heater
Heat Source Oil
Laundry Lower Floor, Dryer In Unit, Washer In Unit
Exterior
Exterior Feature Deck(s)
Parking Features Basement Garage, Additional Storage Area, Built In, Garage - Side Entry, Garage Door Opener, Inside Access
Garage Spaces 1.0
Pool In Ground, Fenced, Filtered
Water Access N
View Creek/Stream, Trees/Woods
Street Surface Paved
Accessibility None
Porch Deck(s)
Road Frontage Boro/Township
Attached Garage 1
Total Parking Spaces 1
Garage Y
Building
Lot Description Backs to Trees, Front Yard, Landscaping, No Thru Street, Private, Rear Yard, Stream/Creek, Trees/Wooded
Story 2
Foundation Block
Sewer Public Sewer
Water Private
Architectural Style Raised Ranch/Rambler
Level or Stories 2
Additional Building Above Grade, Below Grade
New Construction N
Schools
Middle Schools Sampson G Smith School
High Schools Franklin H.S.
School District Franklin Township Public Schools
Others
Senior Community No
Tax ID 08-00011 01-00107
Ownership Fee Simple
SqFt Source Assessor
Special Listing Condition Standard
Read Less Info
Want to know what your home might be worth? Contact us for a FREE valuation!

Our team is ready to help you sell your home for the highest possible price ASAP

Bought with NON MEMBER • Non Subscribing Office
"My job is to find and attract mastery-based agents to the office, protect the culture, and make sure everyone is happy! "
tyronetoneytherealtor@gmail.com
4221 Forbes Blvd, Suite 240, Lanham, MD, 20706, United States






