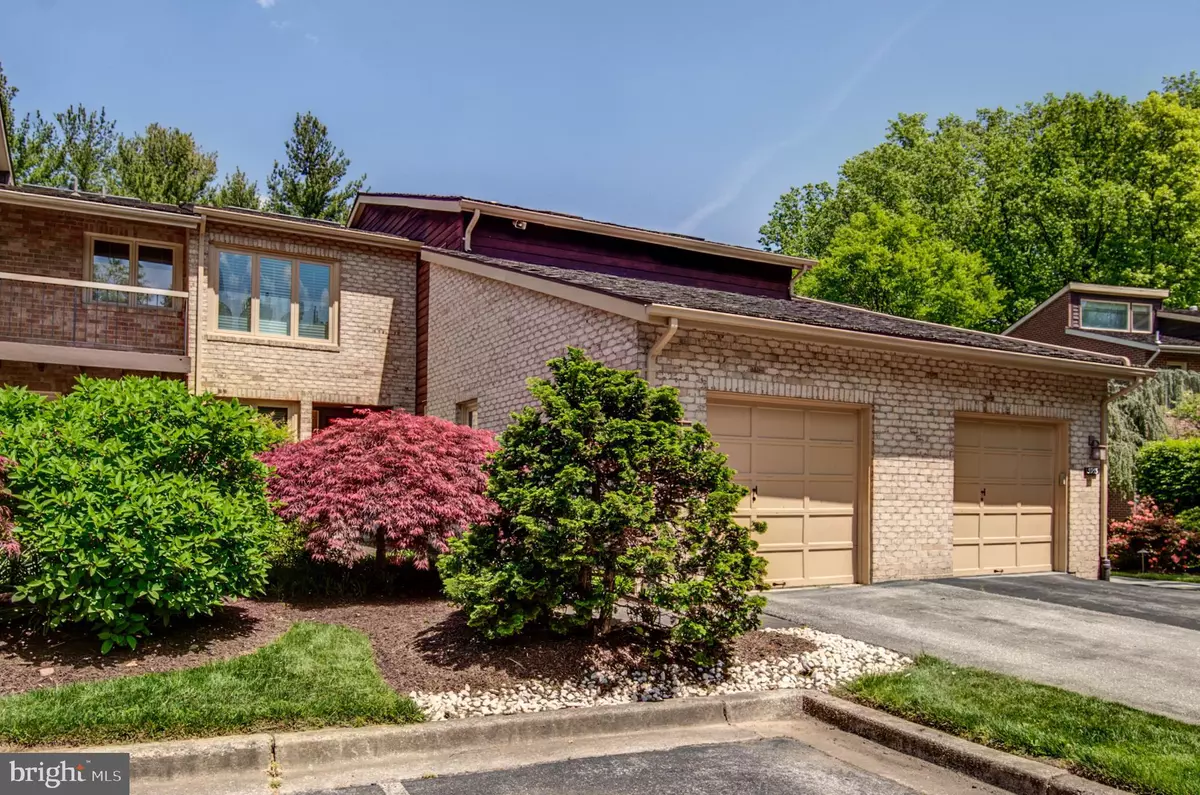$875,000
$875,000
For more information regarding the value of a property, please contact us for a free consultation.
3 Beds
4 Baths
2,540 SqFt
SOLD DATE : 10/30/2024
Key Details
Sold Price $875,000
Property Type Townhouse
Sub Type Interior Row/Townhouse
Listing Status Sold
Purchase Type For Sale
Square Footage 2,540 sqft
Price per Sqft $344
Subdivision Timberlawn
MLS Listing ID MDMC2129946
Sold Date 10/30/24
Style Colonial,Contemporary
Bedrooms 3
Full Baths 2
Half Baths 2
HOA Fees $135/mo
HOA Y/N Y
Abv Grd Liv Area 2,040
Originating Board BRIGHT
Year Built 1984
Annual Tax Amount $9,098
Tax Year 2024
Lot Size 2,911 Sqft
Acres 0.07
Property Description
Welcome to 5955 Valerian Lane, a beautiful move-in-ready townhome in the prestigious Cloisters at Timberlawn, North Bethesda, Maryland. This meticulously maintained residence blends luxury, convenience, and modern elegance in a highly sought-after location. The home's exterior includes lush landscaping, mature trees, and an attached garage that exudes curb appeal.
Inside, gleaming hardwood floors flow through the main and upper levels, leading to an open and spacious, light-filled living room with a cozy fireplace. The adjacent newly renovated gourmet kitchen features stainless steel appliances, granite countertops, and ample cabinetry. It has a breakfast bar for casual meals and a dining area with access to a Trex deck—ideal for al fresco dining.
Upstairs, the luxurious primary suite offers a vaulted ceiling, dual vanity, separate tub, shower ensuite, and generous closet space. Two additional bedrooms and a full bath provide ample space for guests or a home office. The lower level includes a versatile recreation room with a fireplace, access to the garage, and plenty of storage space.
Residents of The Cloisters at Timberlawn enjoy amenities like tennis courts and beautifully landscaped grounds at an HOA monthly rate of only $135. With easy access to shopping, dining, Strathmore, parks, top-rated schools, I-270, and the Grosvenor-Strathmore Metro, this home perfectly balances convenience and tranquility. Don't miss your chance to make this exceptional townhome yours—schedule a private tour today!
Location
State MD
County Montgomery
Zoning R90
Rooms
Basement Daylight, Partial, Walkout Level, Partially Finished, Heated
Interior
Interior Features Built-Ins, Ceiling Fan(s), Curved Staircase, Floor Plan - Traditional, Floor Plan - Open, Formal/Separate Dining Room, Kitchen - Island, Primary Bath(s), Recessed Lighting, Skylight(s), Bathroom - Soaking Tub, Upgraded Countertops, Walk-in Closet(s), Window Treatments, Wood Floors
Hot Water Natural Gas
Heating Programmable Thermostat, Forced Air, Central
Cooling Central A/C
Flooring Ceramic Tile, Hardwood
Fireplaces Number 2
Fireplaces Type Mantel(s), Brick, Wood
Equipment Built-In Microwave, Cooktop - Down Draft, Dishwasher, Disposal, Energy Efficient Appliances, Stainless Steel Appliances, Washer, Water Heater
Furnishings No
Fireplace Y
Window Features Casement
Appliance Built-In Microwave, Cooktop - Down Draft, Dishwasher, Disposal, Energy Efficient Appliances, Stainless Steel Appliances, Washer, Water Heater
Heat Source Natural Gas
Laundry Has Laundry, Lower Floor
Exterior
Exterior Feature Deck(s), Patio(s)
Parking Features Garage - Front Entry, Garage Door Opener, Inside Access
Garage Spaces 3.0
Fence Board, Fully, Privacy
Amenities Available Common Grounds, Tennis Courts
Water Access N
View Trees/Woods
Roof Type Shake
Accessibility 2+ Access Exits
Porch Deck(s), Patio(s)
Attached Garage 1
Total Parking Spaces 3
Garage Y
Building
Lot Description Backs to Trees, Landscaping, Rear Yard
Story 3
Foundation Concrete Perimeter
Sewer Public Sewer
Water Public
Architectural Style Colonial, Contemporary
Level or Stories 3
Additional Building Above Grade, Below Grade
Structure Type Vaulted Ceilings
New Construction N
Schools
Elementary Schools Garrett Park
Middle Schools Tilden
High Schools Walter Johnson
School District Montgomery County Public Schools
Others
HOA Fee Include Common Area Maintenance,Snow Removal,Reserve Funds,Recreation Facility
Senior Community No
Tax ID 160402150468
Ownership Fee Simple
SqFt Source Estimated
Security Features Smoke Detector
Acceptable Financing Cash, Conventional, VA, FHA
Horse Property N
Listing Terms Cash, Conventional, VA, FHA
Financing Cash,Conventional,VA,FHA
Special Listing Condition Standard
Read Less Info
Want to know what your home might be worth? Contact us for a FREE valuation!

Our team is ready to help you sell your home for the highest possible price ASAP

Bought with Nancy J Cameron • Long & Foster Real Estate, Inc.
"My job is to find and attract mastery-based agents to the office, protect the culture, and make sure everyone is happy! "
tyronetoneytherealtor@gmail.com
4221 Forbes Blvd, Suite 240, Lanham, MD, 20706, United States

