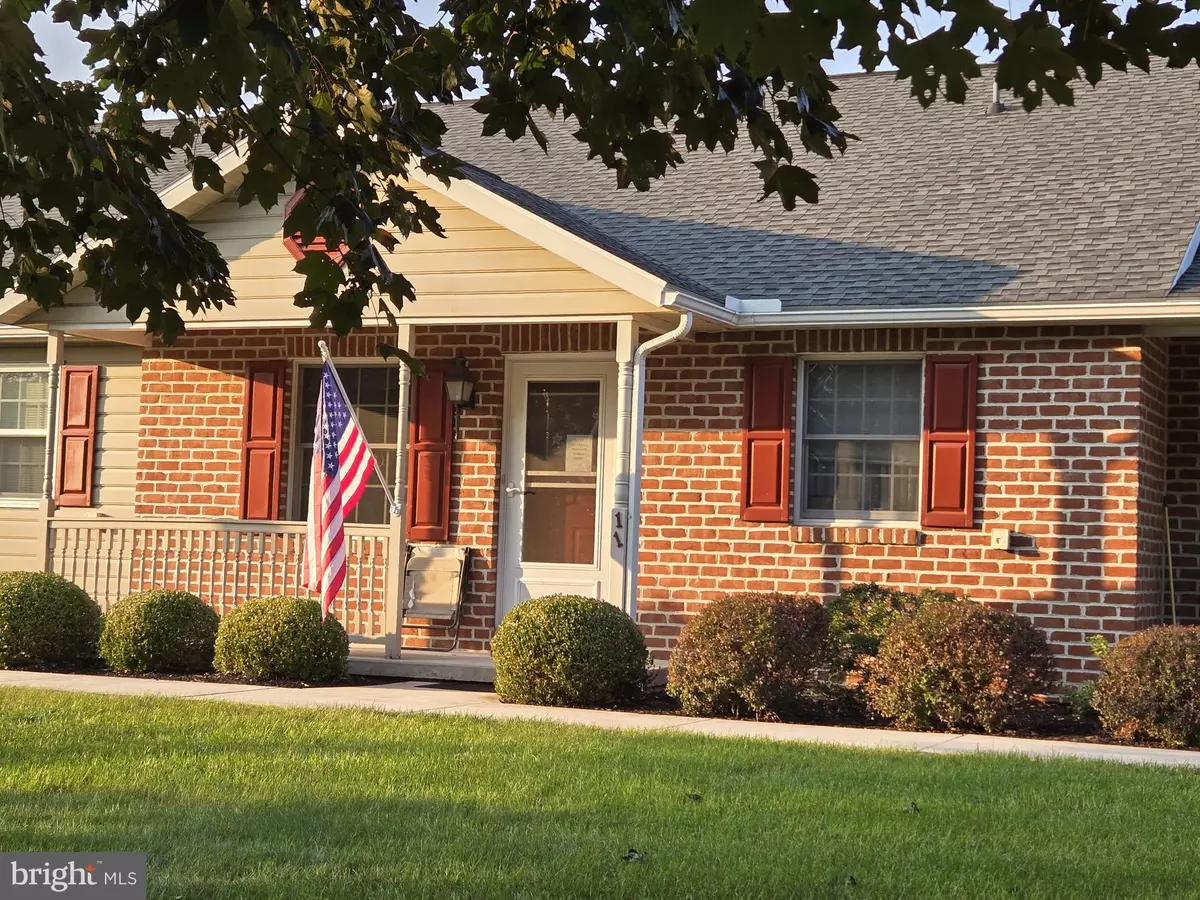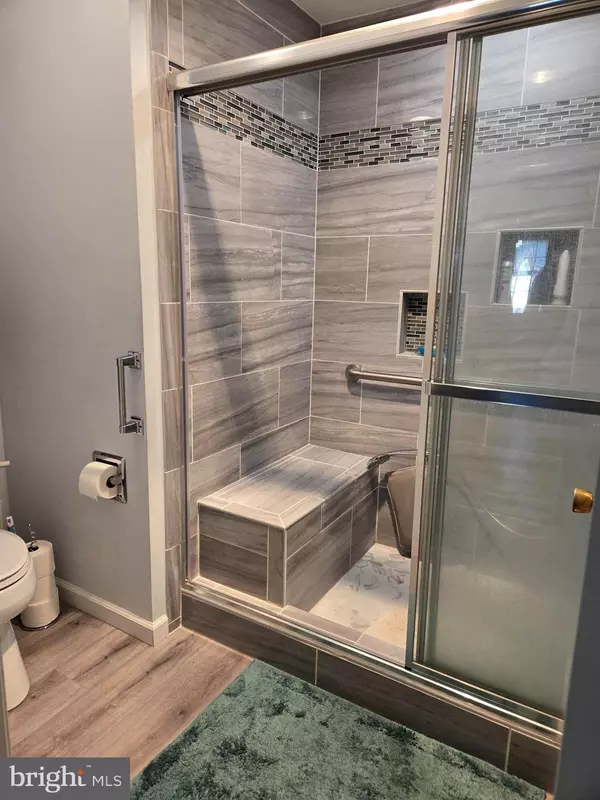$235,000
$229,900
2.2%For more information regarding the value of a property, please contact us for a free consultation.
2 Beds
2 Baths
1,080 SqFt
SOLD DATE : 10/30/2024
Key Details
Sold Price $235,000
Property Type Condo
Sub Type Condo/Co-op
Listing Status Sold
Purchase Type For Sale
Square Footage 1,080 sqft
Price per Sqft $217
Subdivision Strawberry Court
MLS Listing ID PACB2035044
Sold Date 10/30/24
Style Ranch/Rambler
Bedrooms 2
Full Baths 2
Condo Fees $159/mo
HOA Y/N Y
Abv Grd Liv Area 1,080
Originating Board BRIGHT
Year Built 1990
Annual Tax Amount $2,255
Tax Year 2024
Property Description
This 55 + community is conveniently located to shopping, restaurants, medical facilities, highways and recreation. The winter will be coming soon, so why not enjoy it, in this carefree living community, where your monthly condo fee covers the exterior maintenance of your home, lawn care, snow removal and road maintenance. This is a 2 bedroom/2 bath unit with a living room, kitchen with attached family room which has space for a formal dining table, laundry room with pantry and a sun filled, relaxing sunroom. This home also has a 2-car detached garage with shelving, additional storage capacity and a handicap ramp for easy entry into the home. The primary bedroom has a huge walk-in closet with pull down stairs to the attic space. The attached bathroom is amazing, recently remodeled with a walk-in shower. The 2nd bedroom also has an attached bathroom with a walk in shower. The sunroom is a very beautiful room to relax and enjoy. The home has a crawlspace so you are not standing on cold concrete. This home has been very well taken care of and was freshly painted and new flooring was added just a few years ago. Please be patient with all showings. Advance notice is required. There is no sign on the property.
Location
State PA
County Cumberland
Area South Middleton Twp (14440)
Zoning RESIDENTIAL
Direction South
Rooms
Other Rooms Living Room, Dining Room, Primary Bedroom, Bedroom 2, Kitchen, Sun/Florida Room, Bathroom 2, Primary Bathroom
Basement Other
Main Level Bedrooms 2
Interior
Interior Features Attic, Carpet, Ceiling Fan(s), Combination Kitchen/Dining, Dining Area, Entry Level Bedroom, Primary Bath(s), Window Treatments, Bathroom - Walk-In Shower, Kitchen - Eat-In, Pantry
Hot Water Electric
Heating Heat Pump(s)
Cooling Central A/C
Flooring Carpet, Laminate Plank
Equipment Built-In Microwave, Dishwasher, Disposal, Dryer - Electric, Microwave, Oven/Range - Electric, Refrigerator, Washer, Water Heater
Fireplace N
Window Features Double Pane
Appliance Built-In Microwave, Dishwasher, Disposal, Dryer - Electric, Microwave, Oven/Range - Electric, Refrigerator, Washer, Water Heater
Heat Source Electric
Laundry Dryer In Unit, Main Floor, Washer In Unit
Exterior
Exterior Feature Enclosed, Porch(es)
Garage Garage Door Opener, Garage - Rear Entry
Garage Spaces 2.0
Utilities Available Cable TV, Electric Available
Amenities Available None
Waterfront N
Water Access N
View Garden/Lawn, Scenic Vista, Trees/Woods
Roof Type Architectural Shingle
Street Surface Paved
Accessibility None
Porch Enclosed, Porch(es)
Road Frontage Private
Parking Type Detached Garage
Total Parking Spaces 2
Garage Y
Building
Lot Description Front Yard, Level, No Thru Street, Private
Story 1
Foundation Block, Crawl Space
Sewer Public Sewer
Water Public
Architectural Style Ranch/Rambler
Level or Stories 1
Additional Building Above Grade, Below Grade
New Construction N
Schools
Middle Schools Yellow Breeches
High Schools Boiling Springs
School District South Middleton
Others
Pets Allowed Y
HOA Fee Include Lawn Maintenance,Snow Removal,Ext Bldg Maint,Road Maintenance,Reserve Funds
Senior Community Yes
Age Restriction 55
Tax ID 40-23-0600-012-U-011--
Ownership Condominium
Acceptable Financing Cash, Conventional, VA
Listing Terms Cash, Conventional, VA
Financing Cash,Conventional,VA
Special Listing Condition Standard
Pets Description Number Limit
Read Less Info
Want to know what your home might be worth? Contact us for a FREE valuation!

Our team is ready to help you sell your home for the highest possible price ASAP

Bought with NANCY ALTMEYER • Coldwell Banker Realty

"My job is to find and attract mastery-based agents to the office, protect the culture, and make sure everyone is happy! "
tyronetoneytherealtor@gmail.com
4221 Forbes Blvd, Suite 240, Lanham, MD, 20706, United States






