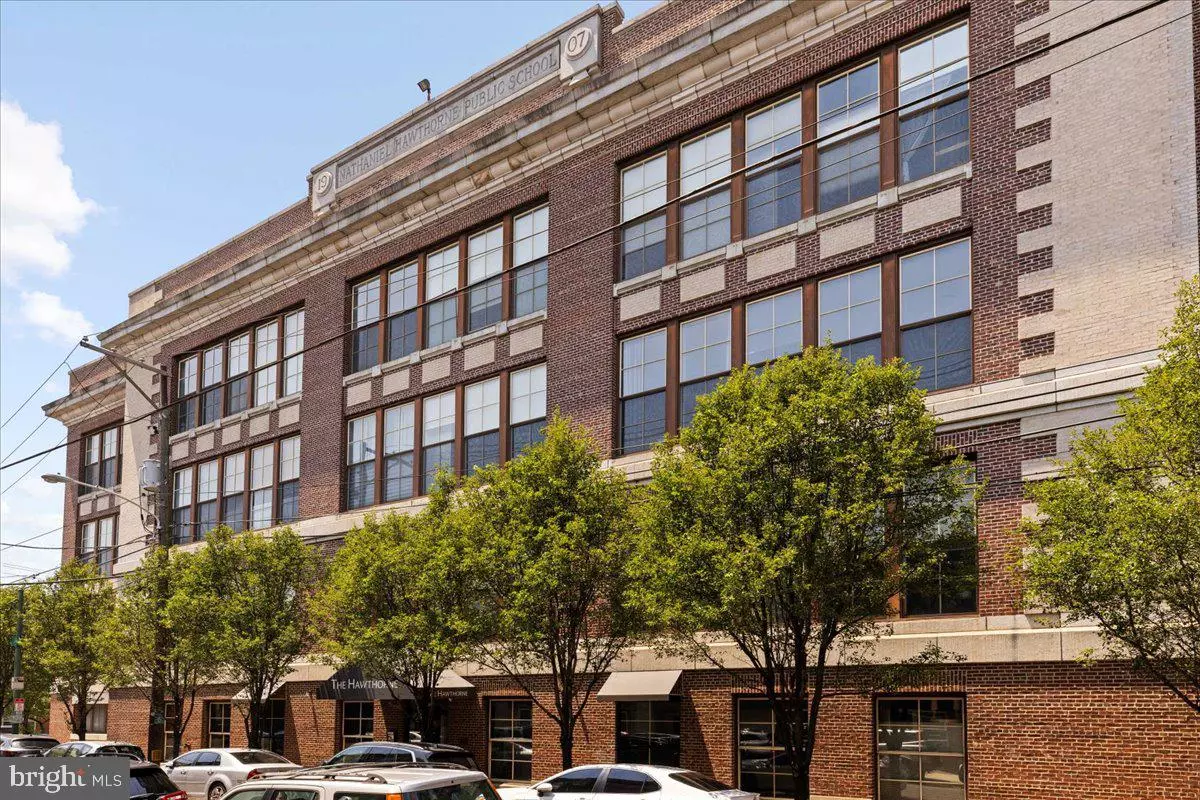$362,000
$370,000
2.2%For more information regarding the value of a property, please contact us for a free consultation.
2 Beds
2 Baths
946 SqFt
SOLD DATE : 10/30/2024
Key Details
Sold Price $362,000
Property Type Condo
Sub Type Condo/Co-op
Listing Status Sold
Purchase Type For Sale
Square Footage 946 sqft
Price per Sqft $382
Subdivision Hawthorne
MLS Listing ID PAPH2380406
Sold Date 10/30/24
Style Contemporary,Loft with Bedrooms,Bi-level
Bedrooms 2
Full Baths 2
Condo Fees $490/mo
HOA Y/N N
Abv Grd Liv Area 946
Originating Board BRIGHT
Year Built 1900
Annual Tax Amount $4,412
Tax Year 2024
Lot Dimensions 0.00 x 0.00
Property Sub-Type Condo/Co-op
Property Description
Welcome to the Hawthorne Lofts. This light filled corner unit faces Southwest with huge 12-foot windows and a open living, kitchen and dining area that is spacious and well proportioned. The kitchen features stainless steel stove, built in microwave, stainless dishwasher, stainless refrigerator, under mount stainless sink and granite countertops. The first floor also features a bedroom with a 12-foot window that allows for bright sunlight. The bedroom is complete with a spacious closet and an on suite bathroom with a tiled shower/tub and granite top vanity. This is one of the very few condos in the building that has a second full bathroom. This bathroom is located off of the hallway on the first floor and features a lovely, tiled shower and granite vanity. The staircase leads to a loft area that can be cross utilized as a second bedroom area, office or both! The building amenities include a game /lounge room, sauna, yoga/stretch room, gym, laundry room and a huge rooftop deck with panoramic views of the city. This condo also comes with a one car deeded parking space located in the buildings gated parking lot. Don't miss this opportunity to enjoy city living in wonderful condo building with parking, low condo fees and conveniently located near grocery stores, Italian market, coffee shops, parks with a walking score of 98!
Location
State PA
County Philadelphia
Area 19147 (19147)
Zoning RM1
Direction East
Rooms
Other Rooms Living Room, Primary Bedroom, Kitchen
Main Level Bedrooms 1
Interior
Interior Features Primary Bath(s), Sprinkler System, Exposed Beams, Bathroom - Stall Shower
Hot Water Electric
Heating Heat Pump - Electric BackUp, Forced Air
Cooling Central A/C
Flooring Wood
Equipment Oven - Self Cleaning, Dishwasher, Disposal
Fireplace N
Appliance Oven - Self Cleaning, Dishwasher, Disposal
Heat Source Electric
Laundry Shared
Exterior
Garage Spaces 1.0
Parking On Site 1
Utilities Available Cable TV Available, Electric Available, Phone Available
Amenities Available Billiard Room, Community Center, Elevator, Exercise Room, Fitness Center, Laundry Facilities, Party Room, Meeting Room, Reserved/Assigned Parking, Sauna, Other
Water Access N
Accessibility None
Total Parking Spaces 1
Garage N
Building
Story 5
Unit Features Garden 1 - 4 Floors
Sewer Public Sewer
Water Public
Architectural Style Contemporary, Loft with Bedrooms, Bi-level
Level or Stories 5
Additional Building Above Grade, Below Grade
Structure Type 9'+ Ceilings
New Construction N
Schools
School District The School District Of Philadelphia
Others
Pets Allowed Y
HOA Fee Include Common Area Maintenance,Ext Bldg Maint,Snow Removal,Trash,Water,Sewer,Parking Fee,Insurance,Health Club,Management
Senior Community No
Tax ID 888022456
Ownership Condominium
Security Features Security System
Acceptable Financing Conventional, Cash
Listing Terms Conventional, Cash
Financing Conventional,Cash
Special Listing Condition Standard
Pets Allowed Case by Case Basis
Read Less Info
Want to know what your home might be worth? Contact us for a FREE valuation!

Our team is ready to help you sell your home for the highest possible price ASAP

Bought with Joseph G Dougherty • BHHS Fox & Roach-Jenkintown
"My job is to find and attract mastery-based agents to the office, protect the culture, and make sure everyone is happy! "
tyronetoneytherealtor@gmail.com
4221 Forbes Blvd, Suite 240, Lanham, MD, 20706, United States






