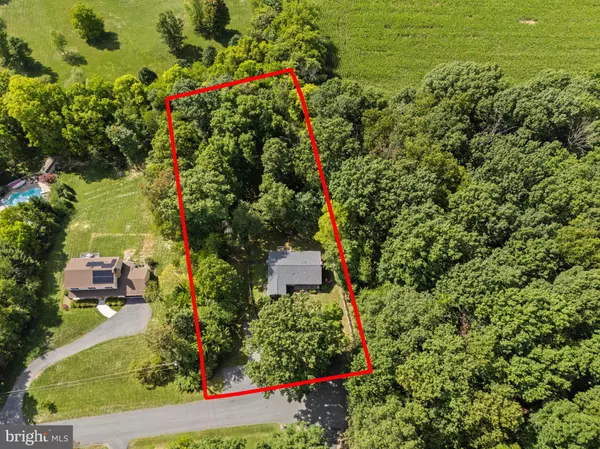$427,000
$419,900
1.7%For more information regarding the value of a property, please contact us for a free consultation.
3 Beds
3 Baths
2,702 SqFt
SOLD DATE : 10/30/2024
Key Details
Sold Price $427,000
Property Type Single Family Home
Sub Type Detached
Listing Status Sold
Purchase Type For Sale
Square Footage 2,702 sqft
Price per Sqft $158
Subdivision Glenside
MLS Listing ID VAFV2021394
Sold Date 10/30/24
Style Ranch/Rambler
Bedrooms 3
Full Baths 2
Half Baths 1
HOA Y/N N
Abv Grd Liv Area 1,351
Originating Board BRIGHT
Year Built 1977
Annual Tax Amount $1,478
Tax Year 2022
Lot Size 1.000 Acres
Acres 1.0
Property Description
This secluded, charming rancher sits on a one-acre wooded lot, surrounded by beautiful trees and augmented by thoughtful landscaping. Inside, hardwood floors, bold colors, and architectural details make this home stand out. A spacious living room is anchored by a handsome fireplace, and a bay window (with seating) lets in even more light to this desirable gathering space. A distinct dining area flows seamlessly to the kitchen, which pleases with two-toned cabinetry, a checkered floor, a beadboard backsplash, a casual eat-in counter and opens to a cozy back porch. You’ll appreciate the additional multi-use room flanked by a wall of built-in shelves that’s perfect for reading, entertainment, an in-home office, and more. A half-bath rounds out this floor. Downstairs, you’ll find three bedrooms, two baths and the laundry facilities. The primary suite offers space galore (enough for plenty of added furniture), an attached bath, and a sliding door leading to the fenced backyard, plus a fully-fenced front yard. This home is truly an oasis, between the glorious natural scenery and quiet street, which dead-ends—but you’re still close to the amenities of town.
Location
State VA
County Frederick
Zoning RA
Rooms
Other Rooms Living Room, Dining Room, Primary Bedroom, Bedroom 2, Bedroom 3, Kitchen, Family Room, Foyer, Primary Bathroom, Full Bath, Half Bath
Basement Fully Finished, Interior Access, Connecting Stairway, Walkout Level, Windows
Interior
Interior Features Built-Ins, Ceiling Fan(s), Chair Railings, Crown Moldings, Dining Area, Entry Level Bedroom, Primary Bath(s), Wood Floors, Formal/Separate Dining Room, Recessed Lighting
Hot Water Electric
Heating Heat Pump(s)
Cooling Central A/C
Flooring Hardwood, Carpet, Ceramic Tile
Fireplaces Number 1
Fireplaces Type Stone, Gas/Propane
Equipment Oven/Range - Electric, Range Hood, Dishwasher, Refrigerator
Fireplace Y
Window Features Bay/Bow
Appliance Oven/Range - Electric, Range Hood, Dishwasher, Refrigerator
Heat Source Electric
Laundry Lower Floor
Exterior
Exterior Feature Deck(s), Patio(s), Porch(es)
Fence Fully
Waterfront N
Water Access N
Accessibility None
Porch Deck(s), Patio(s), Porch(es)
Parking Type Driveway, Off Street
Garage N
Building
Lot Description Backs to Trees
Story 2
Foundation Block
Sewer On Site Septic
Water Well
Architectural Style Ranch/Rambler
Level or Stories 2
Additional Building Above Grade, Below Grade
New Construction N
Schools
Elementary Schools Apple Pie Ridge
Middle Schools Frederick County
High Schools James Wood
School District Frederick County Public Schools
Others
Senior Community No
Tax ID 42 9 9
Ownership Fee Simple
SqFt Source Assessor
Special Listing Condition Standard
Read Less Info
Want to know what your home might be worth? Contact us for a FREE valuation!

Our team is ready to help you sell your home for the highest possible price ASAP

Bought with Mary D Mulcahy • Fairfax Realty Select

"My job is to find and attract mastery-based agents to the office, protect the culture, and make sure everyone is happy! "
tyronetoneytherealtor@gmail.com
4221 Forbes Blvd, Suite 240, Lanham, MD, 20706, United States






