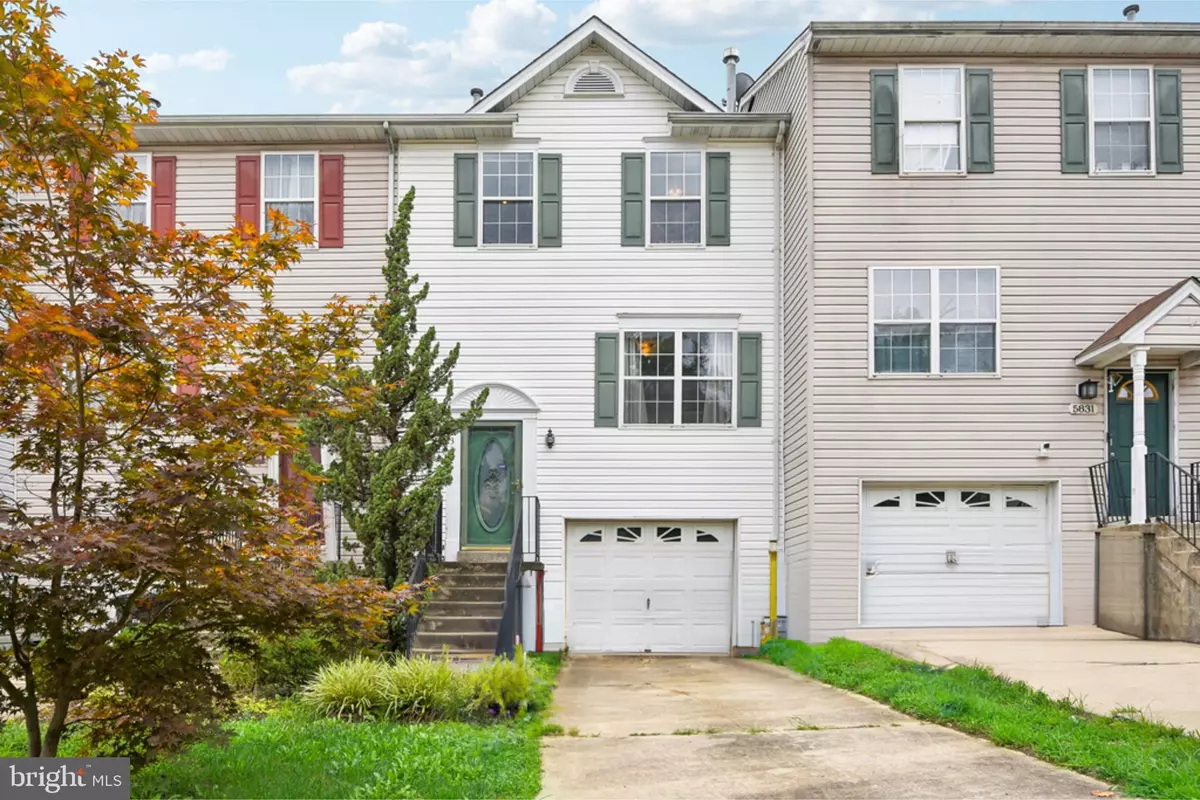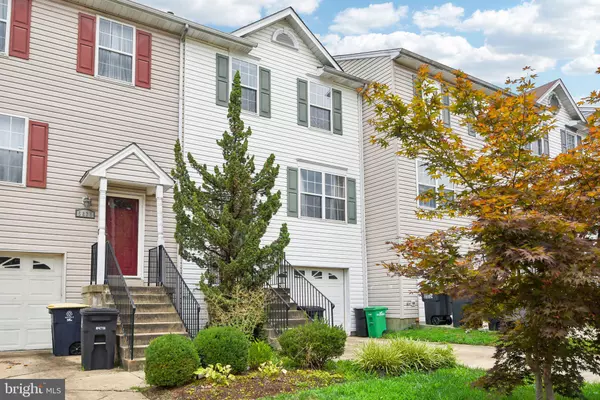$350,000
$350,000
For more information regarding the value of a property, please contact us for a free consultation.
3 Beds
2 Baths
1,920 SqFt
SOLD DATE : 10/31/2024
Key Details
Sold Price $350,000
Property Type Townhouse
Sub Type Interior Row/Townhouse
Listing Status Sold
Purchase Type For Sale
Square Footage 1,920 sqft
Price per Sqft $182
Subdivision Brinkley Park Town
MLS Listing ID MDPG2120882
Sold Date 10/31/24
Style Colonial
Bedrooms 3
Full Baths 1
Half Baths 1
HOA Fees $42/mo
HOA Y/N Y
Abv Grd Liv Area 1,280
Originating Board BRIGHT
Year Built 1998
Annual Tax Amount $2,988
Tax Year 2024
Lot Size 2,310 Sqft
Acres 0.05
Property Description
Welcome to 5833 Everhart Place, a charming townhome nestled in Fort Washington. This inviting residence features three bedrooms and 1.5 bathrooms, offering ample space for comfortable living. On the main floor, you'll find a spacious living area perfect for relaxation and gatherings. The upper level hosts the bedrooms, providing a peaceful retreat for rest and privacy. The lower level offers additional space that can be utilized as a family room or home office.
Step outside to enjoy the freshly resurfaced and painted deck, ideal for outdoor dining and entertaining. Recent updates in 2024 include a new hot water heater, new roof and gutter, a new toilet in the powder room, and a new washer and dryer, ensuring modern convenience and peace of mind. The community of Fort Washington offers a welcoming atmosphere with various amenities and easy access to local attractions, making this town home a delightful place to call home.
Location
State MD
County Prince Georges
Zoning RMF12
Rooms
Other Rooms Living Room, Dining Room, Primary Bedroom, Bedroom 2, Bedroom 3, Kitchen, Family Room, Full Bath, Half Bath
Basement Fully Finished, Connecting Stairway
Interior
Interior Features Carpet, Ceiling Fan(s), Chair Railings, Combination Kitchen/Dining, Dining Area, Floor Plan - Open, Kitchen - Eat-In, Kitchen - Table Space, Bathroom - Tub Shower, Wainscotting, Wood Floors
Hot Water Other
Heating Central
Cooling Central A/C
Fireplaces Number 1
Fireplaces Type Fireplace - Glass Doors
Fireplace Y
Heat Source Other
Laundry Has Laundry, Lower Floor
Exterior
Exterior Feature Deck(s)
Parking Features Garage - Front Entry
Garage Spaces 3.0
Water Access N
Accessibility None
Porch Deck(s)
Attached Garage 1
Total Parking Spaces 3
Garage Y
Building
Lot Description Backs to Trees
Story 3
Foundation Other
Sewer Public Sewer
Water Public
Architectural Style Colonial
Level or Stories 3
Additional Building Above Grade, Below Grade
New Construction N
Schools
Elementary Schools J. Frank Dent
Middle Schools Thurgood Marshall
High Schools Potomac
School District Prince George'S County Public Schools
Others
Senior Community No
Tax ID 17121286871
Ownership Fee Simple
SqFt Source Assessor
Acceptable Financing Cash, Conventional, FHA, VA
Listing Terms Cash, Conventional, FHA, VA
Financing Cash,Conventional,FHA,VA
Special Listing Condition Standard
Read Less Info
Want to know what your home might be worth? Contact us for a FREE valuation!

Our team is ready to help you sell your home for the highest possible price ASAP

Bought with Casildo Cabrera • Jason Mitchell Group

"My job is to find and attract mastery-based agents to the office, protect the culture, and make sure everyone is happy! "
tyronetoneytherealtor@gmail.com
4221 Forbes Blvd, Suite 240, Lanham, MD, 20706, United States






