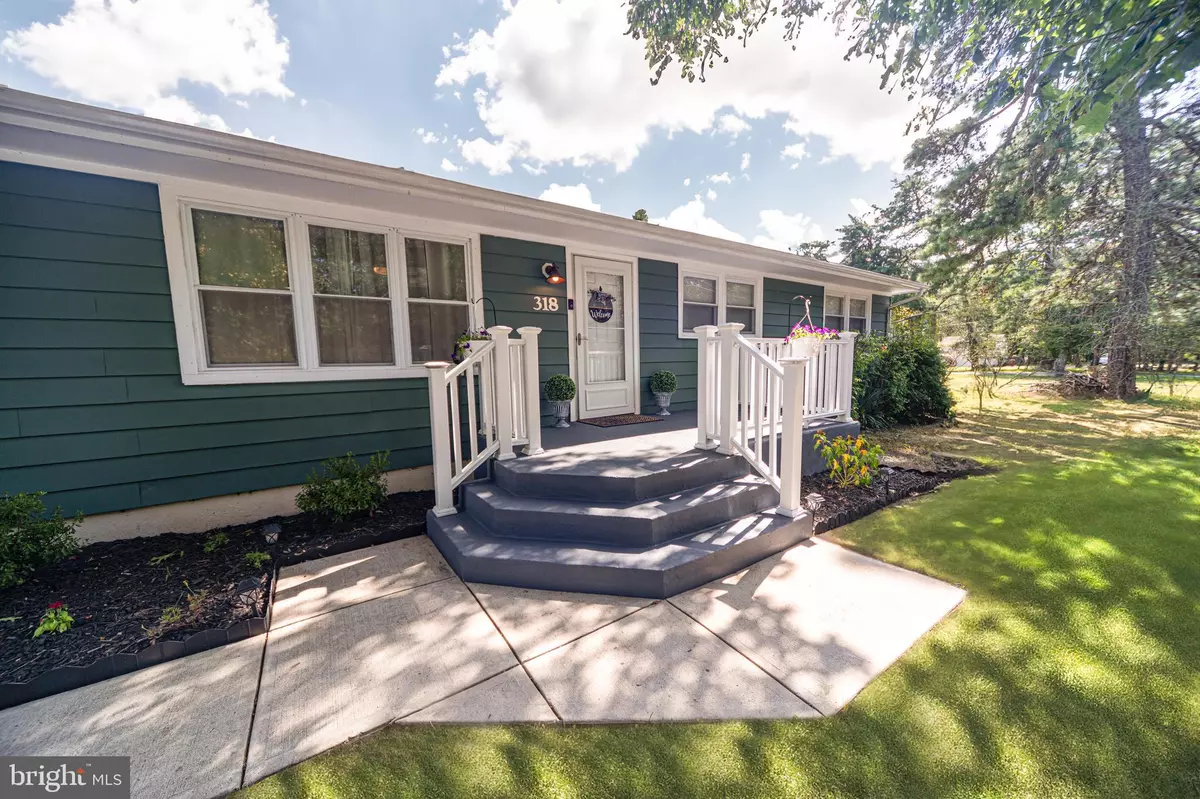$365,000
$355,000
2.8%For more information regarding the value of a property, please contact us for a free consultation.
4 Beds
2 Baths
1,456 SqFt
SOLD DATE : 10/31/2024
Key Details
Sold Price $365,000
Property Type Single Family Home
Sub Type Detached
Listing Status Sold
Purchase Type For Sale
Square Footage 1,456 sqft
Price per Sqft $250
Subdivision Browns Mills
MLS Listing ID NJBL2071336
Sold Date 10/31/24
Style Ranch/Rambler
Bedrooms 4
Full Baths 1
Half Baths 1
HOA Y/N N
Abv Grd Liv Area 1,456
Originating Board BRIGHT
Year Built 1970
Annual Tax Amount $4,316
Tax Year 2023
Lot Size 0.999 Acres
Acres 1.0
Lot Dimensions 100.00 x 435.00
Property Description
Discover tranquility and privacy in this beautifully updated home, nestled in a serene location. The property underwent a comprehensive update just 7 years ago, including a new roof, water tank, air conditioning system, septic system, and well, and has been meticulously maintained since. The inviting kitchen features stainless steel appliances and granite countertops, seamlessly connecting to a dining area with French doors leading to the backyard.
This home offers 4 bedrooms, with one bedroom transformed into a cozy game room, complete with carpet, a half bath, and outdoor access. Enjoy the charm of refinished hardwood floors throughout the main living areas and stylish laminate flooring in the dining area, kitchen, and laundry room. A convenient shed is also included in the spacious, mostly cleared 1-acre lot.
Located just minutes from Joint Base McGuire-Dix-Lakehurst (JBMDL), this quaint and comfortable home is a must-see. Schedule your appointment today—you won't be disappointed!
Location
State NJ
County Burlington
Area Pemberton Twp (20329)
Zoning RES
Rooms
Other Rooms Living Room, Primary Bedroom, Bedroom 2, Bedroom 3, Bedroom 4, Kitchen, Breakfast Room, Laundry, Bathroom 1, Bathroom 2
Main Level Bedrooms 4
Interior
Interior Features Attic, Ceiling Fan(s), Combination Kitchen/Dining, Family Room Off Kitchen, Recessed Lighting, Bathroom - Tub Shower, Wood Floors, Carpet
Hot Water Natural Gas
Heating Forced Air
Cooling Central A/C
Flooring Carpet, Hardwood, Ceramic Tile, Laminate Plank
Fireplaces Number 1
Fireplaces Type Brick, Wood
Equipment Built-In Microwave, Dishwasher, Dryer, Oven/Range - Gas, Refrigerator, Stainless Steel Appliances, Washer, Water Heater
Fireplace Y
Appliance Built-In Microwave, Dishwasher, Dryer, Oven/Range - Gas, Refrigerator, Stainless Steel Appliances, Washer, Water Heater
Heat Source Natural Gas
Laundry Main Floor
Exterior
Garage Spaces 2.0
Water Access N
View Trees/Woods
Accessibility None
Total Parking Spaces 2
Garage N
Building
Lot Description Backs to Trees, Front Yard, Partly Wooded, Rear Yard
Story 1
Foundation Crawl Space
Sewer On Site Septic
Water Well
Architectural Style Ranch/Rambler
Level or Stories 1
Additional Building Above Grade, Below Grade
New Construction N
Schools
Middle Schools Helen A. Fort M.S.
High Schools Pemberton Twp. H.S.
School District Pemberton Township Schools
Others
Senior Community No
Tax ID 29-00516-00009
Ownership Fee Simple
SqFt Source Assessor
Acceptable Financing FHA, VA, Conventional, Cash
Listing Terms FHA, VA, Conventional, Cash
Financing FHA,VA,Conventional,Cash
Special Listing Condition Standard
Read Less Info
Want to know what your home might be worth? Contact us for a FREE valuation!

Our team is ready to help you sell your home for the highest possible price ASAP

Bought with Daniel Hullings • RE/MAX ONE Realty-Moorestown
"My job is to find and attract mastery-based agents to the office, protect the culture, and make sure everyone is happy! "
tyronetoneytherealtor@gmail.com
4221 Forbes Blvd, Suite 240, Lanham, MD, 20706, United States






