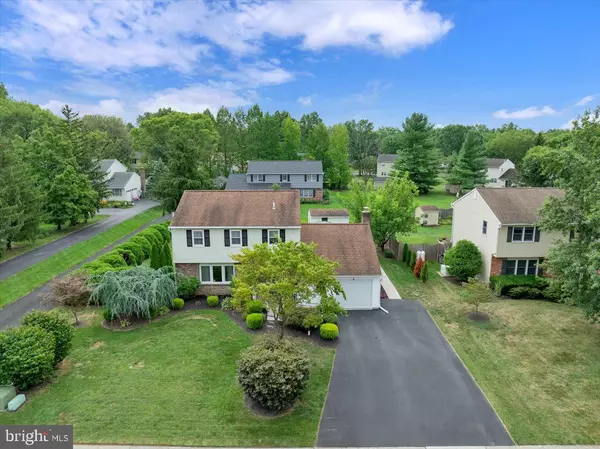$585,000
$584,900
For more information regarding the value of a property, please contact us for a free consultation.
4 Beds
4 Baths
2,442 SqFt
SOLD DATE : 10/31/2024
Key Details
Sold Price $585,000
Property Type Single Family Home
Sub Type Detached
Listing Status Sold
Purchase Type For Sale
Square Footage 2,442 sqft
Price per Sqft $239
Subdivision Lexington Farms
MLS Listing ID PAMC2115750
Sold Date 10/31/24
Style Colonial
Bedrooms 4
Full Baths 3
Half Baths 1
HOA Y/N N
Abv Grd Liv Area 2,442
Originating Board BRIGHT
Year Built 1987
Annual Tax Amount $6,654
Tax Year 2023
Lot Size 0.276 Acres
Acres 0.28
Lot Dimensions 80.00 x 150.00
Property Description
**Welcome to 3257 Roxbury Road**
This meticulously maintained 4-bedroom, 3.5-bathroom colonial home in Hatfield Township is ready for you to move right in! Situated on just over a quarter-acre lot, this property is ideal for outdoor enjoyment, whether it’s gardening or entertaining. The spacious patio features a hardtop gazebo, and there are two covered indoor patio spaces for year-round relaxation.
Once inside, you’ll find beautiful hardwood floors in the living room, where a triple window lets in abundant natural sunlight. The living room flows seamlessly into the formal dining area, which also boasts hardwood floors and a contemporary chandelier. The eat-in kitchen includes stainless steel appliances, white raised-panel cabinetry, an island, a window overlooking one of the attached indoor patio spaces, and space for a table with a view of the family room. The family room features a wood-burning fireplace, a built-in console for a flush-mount TV, and double doors leading to the second indoor patio, which would be perfect for an in-home greenhouse.
The main-floor bedroom, with a full bathroom, is currently being used as a home office, but could easily serve as an in-law suite if desired.
Upstairs, you'll find three additional generously sized bedrooms, all with hardwood flooring and ceiling fans. The master bedroom includes a full ensuite bathroom, while the other two bedrooms share the third full bathroom.
The finished lower level offers plenty of open space with laminate flooring, recessed lighting, and ample storage with multiple closets. Additional features of this home include an outdoor shed for lawn tools, a finished one-car garage, and a utility room with a sink and extra storage.
This home is truly move-in ready. Make your appointment today!
Location
State PA
County Montgomery
Area Hatfield Twp (10635)
Zoning RESIDENTIAL
Rooms
Basement Fully Finished, Interior Access, Poured Concrete, Sump Pump
Main Level Bedrooms 1
Interior
Interior Features Ceiling Fan(s), Family Room Off Kitchen, Entry Level Bedroom, Kitchen - Eat-In, Butlers Pantry, Kitchen - Table Space
Hot Water Electric
Heating Forced Air, Heat Pump - Electric BackUp
Cooling Central A/C
Flooring Carpet, Hardwood, Ceramic Tile, Laminate Plank
Fireplaces Number 1
Fireplaces Type Brick
Equipment Cooktop, Dishwasher, Disposal, Oven/Range - Electric, Refrigerator, Stainless Steel Appliances
Fireplace Y
Appliance Cooktop, Dishwasher, Disposal, Oven/Range - Electric, Refrigerator, Stainless Steel Appliances
Heat Source Electric
Laundry Main Floor
Exterior
Exterior Feature Patio(s), Porch(es)
Garage Garage - Front Entry
Garage Spaces 1.0
Waterfront N
Water Access N
Roof Type Shingle,Pitched
Accessibility None
Porch Patio(s), Porch(es)
Parking Type Driveway, Detached Garage
Total Parking Spaces 1
Garage Y
Building
Story 2
Foundation Brick/Mortar
Sewer Public Sewer
Water Public
Architectural Style Colonial
Level or Stories 2
Additional Building Above Grade, Below Grade
New Construction N
Schools
School District North Penn
Others
Senior Community No
Tax ID 35-00-09600-508
Ownership Fee Simple
SqFt Source Assessor
Acceptable Financing Cash, Conventional, Variable
Listing Terms Cash, Conventional, Variable
Financing Cash,Conventional,Variable
Special Listing Condition Standard
Read Less Info
Want to know what your home might be worth? Contact us for a FREE valuation!

Our team is ready to help you sell your home for the highest possible price ASAP

Bought with Arpit Gandhi • Equity MidAtlantic Real Estate

"My job is to find and attract mastery-based agents to the office, protect the culture, and make sure everyone is happy! "
tyronetoneytherealtor@gmail.com
4221 Forbes Blvd, Suite 240, Lanham, MD, 20706, United States






