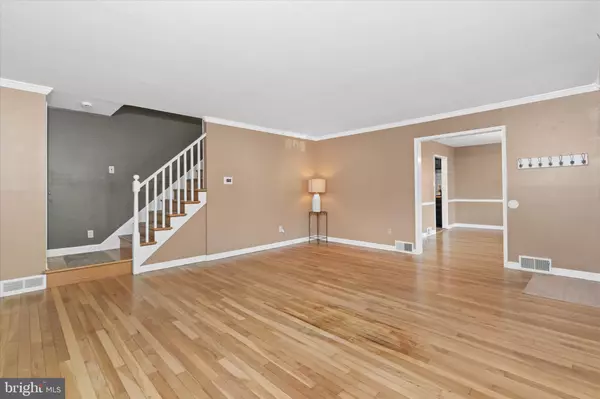$425,000
$435,000
2.3%For more information regarding the value of a property, please contact us for a free consultation.
4 Beds
2 Baths
1,925 SqFt
SOLD DATE : 10/31/2024
Key Details
Sold Price $425,000
Property Type Single Family Home
Sub Type Detached
Listing Status Sold
Purchase Type For Sale
Square Footage 1,925 sqft
Price per Sqft $220
Subdivision Fairfax
MLS Listing ID DENC2067194
Sold Date 10/31/24
Style Colonial
Bedrooms 4
Full Baths 2
HOA Fees $4/ann
HOA Y/N Y
Abv Grd Liv Area 1,725
Originating Board BRIGHT
Year Built 1951
Annual Tax Amount $1,682
Tax Year 2009
Lot Size 6,098 Sqft
Acres 0.14
Property Description
Highly sought after FAIRFAX with 3-4 Bedrooms and 2 Full Baths. The main level consists of the spacious living room and dining room both with hardwood floors; the updated kitchen with lots of storage space, butcher block counters, farmhouse sink and newer appliances, plus a bonus room which could be a 1st floor bedroom with full bath & laundry or a family room. Additionally, there is a screened porch off of this room making it ideal for an in-law suite option. The 2nd floor offers the traditional 3 bedrooms (all with hardwood floors) and full hall bath; linen closet and pull-down stairs to attic storage space. The partially finished lower level offers space for a work-out area, kids' zone or media room. There is also a cedar closet and utility room with a 2nd washer/dryer, workbench and shelving for storage. The back yard is level and the extended driveway can accommodate 3-4 cars. There is also an oversized shed for additional storage. Conveniently located just off Route 202, with easy access to I-95, offers an easy commute to Wilmington, West Chester, Philly/Airport & the new Claymont Train Station.
Location
State DE
County New Castle
Area Brandywine (30901)
Zoning NC5
Rooms
Other Rooms Living Room, Dining Room, Primary Bedroom, Bedroom 2, Bedroom 4, Kitchen, Family Room, Bedroom 1, In-Law/auPair/Suite, Attic, Full Bath, Screened Porch
Basement Full, Partially Finished
Main Level Bedrooms 1
Interior
Interior Features Ceiling Fan(s)
Hot Water Natural Gas
Heating Forced Air
Cooling Central A/C
Flooring Wood
Equipment Oven - Self Cleaning, Dishwasher, Built-In Microwave, Refrigerator, Washer - Front Loading, Dryer - Front Loading
Fireplace N
Window Features Replacement
Appliance Oven - Self Cleaning, Dishwasher, Built-In Microwave, Refrigerator, Washer - Front Loading, Dryer - Front Loading
Heat Source Natural Gas
Laundry Main Floor, Basement
Exterior
Exterior Feature Screened, Porch(es)
Garage Spaces 3.0
Utilities Available Cable TV
Waterfront N
Water Access N
Roof Type Shingle
Accessibility None
Porch Screened, Porch(es)
Parking Type Driveway
Total Parking Spaces 3
Garage N
Building
Lot Description Level
Story 2
Foundation Brick/Mortar
Sewer Public Sewer
Water Public
Architectural Style Colonial
Level or Stories 2
Additional Building Above Grade, Below Grade
New Construction N
Schools
High Schools Brandywine
School District Brandywine
Others
Senior Community No
Tax ID 06-090.00-098
Ownership Fee Simple
SqFt Source Estimated
Acceptable Financing Conventional, VA, FHA 203(b), USDA
Listing Terms Conventional, VA, FHA 203(b), USDA
Financing Conventional,VA,FHA 203(b),USDA
Special Listing Condition Standard
Read Less Info
Want to know what your home might be worth? Contact us for a FREE valuation!

Our team is ready to help you sell your home for the highest possible price ASAP

Bought with Edward Patton Humphreys • Long & Foster Real Estate, Inc.

"My job is to find and attract mastery-based agents to the office, protect the culture, and make sure everyone is happy! "
tyronetoneytherealtor@gmail.com
4221 Forbes Blvd, Suite 240, Lanham, MD, 20706, United States






