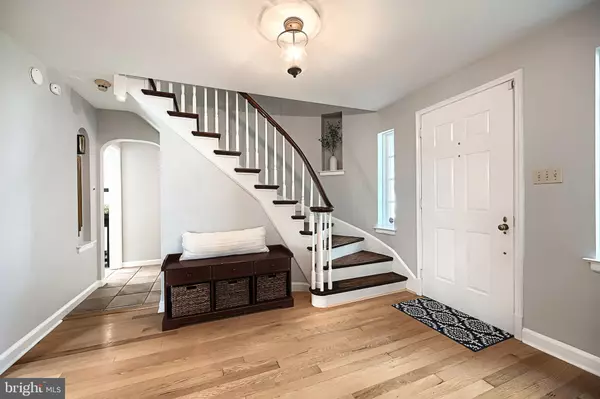$581,250
$550,000
5.7%For more information regarding the value of a property, please contact us for a free consultation.
4 Beds
4 Baths
3,816 SqFt
SOLD DATE : 10/31/2024
Key Details
Sold Price $581,250
Property Type Single Family Home
Sub Type Detached
Listing Status Sold
Purchase Type For Sale
Square Footage 3,816 sqft
Price per Sqft $152
Subdivision Farquhar Estates
MLS Listing ID PAYK2068110
Sold Date 10/31/24
Style Colonial
Bedrooms 4
Full Baths 3
Half Baths 1
HOA Y/N N
Abv Grd Liv Area 3,466
Originating Board BRIGHT
Year Built 1950
Annual Tax Amount $9,957
Tax Year 2024
Lot Size 0.461 Acres
Acres 0.46
Property Description
Stunning home blending timeless charm with modern comfort. Distinctive details throughout. Arched doorways, built-ins, curved staircase, chair and crown moldings, all to be admired. Hardwood floors throughout the first and second floors. Family room with impressive stone fireplace, wall of windows topped by palladium, wall of built-ins. Kitchen with ceramic tile, granite countertops, stainless steel appliances, breakfast room with skylights and access to patio. Lovely formal dining room with corner built-in glass paned cabinets also has access to patio. Enjoy the woodburning fireplace and built-ins in the spacious living room. Convenient first floor office has separate study/work area with built-in desk areas and pocket doors. The second floor boasts 4 spacious bedrooms with hardwood floors and 2 baths. Primary suite has double closets and adjoining updated bath. Bedroom 3 has built-ins. Both baths have ceramic tile. Lower level is finished and used as exercise room but could be additional bedroom, recreation room, etc. Full bath on this level also, Laundry, storage area, utility room, wine closet. This home has it all! Newer roof, updated heat and AC unit, hot water heater, replacement windows. Enjoy the wonderful private patio and back yard. Move right in and enjoy this one of a kind home.
Location
State PA
County York
Area Spring Garden Twp (15248)
Zoning RESIDENTIAL
Rooms
Other Rooms Living Room, Dining Room, Primary Bedroom, Bedroom 2, Bedroom 3, Bedroom 4, Kitchen, Family Room, Foyer, Breakfast Room, Laundry, Office, Recreation Room, Storage Room, Utility Room, Bathroom 2, Bathroom 3, Primary Bathroom, Half Bath
Basement Full
Interior
Interior Features Dining Area, Window Treatments, Wood Floors, Bathroom - Tub Shower, Bathroom - Walk-In Shower, Breakfast Area, Built-Ins, Carpet, Ceiling Fan(s), Chair Railings, Crown Moldings, Family Room Off Kitchen, Formal/Separate Dining Room, Kitchen - Eat-In, Pantry, Skylight(s), Upgraded Countertops, Wine Storage
Hot Water Natural Gas
Heating Forced Air
Cooling Central A/C
Flooring Carpet, Ceramic Tile, Hardwood
Fireplaces Number 2
Fireplaces Type Gas/Propane, Mantel(s), Wood
Equipment Disposal, Built-In Range, Dishwasher, Built-In Microwave, Refrigerator, Dryer, Washer, Stainless Steel Appliances
Fireplace Y
Window Features Storm,Insulated,Palladian,Replacement,Skylights
Appliance Disposal, Built-In Range, Dishwasher, Built-In Microwave, Refrigerator, Dryer, Washer, Stainless Steel Appliances
Heat Source Natural Gas, Electric
Laundry Lower Floor
Exterior
Exterior Feature Patio(s), Porch(es)
Garage Garage Door Opener, Garage - Front Entry, Oversized
Garage Spaces 8.0
Waterfront N
Water Access N
Roof Type Shingle,Asphalt
Street Surface Paved
Accessibility Level Entry - Main
Porch Patio(s), Porch(es)
Parking Type Attached Garage, Driveway, Off Street
Attached Garage 2
Total Parking Spaces 8
Garage Y
Building
Lot Description Level, Landscaping
Story 2
Foundation Block
Sewer Public Sewer
Water Public
Architectural Style Colonial
Level or Stories 2
Additional Building Above Grade, Below Grade
New Construction N
Schools
Elementary Schools Indian Rock
Middle Schools York Suburban
High Schools York Suburban
School District York Suburban
Others
Senior Community No
Tax ID 48-000-26-0052-00-00000
Ownership Fee Simple
SqFt Source Assessor
Security Features Smoke Detector,Security System
Acceptable Financing FHA, Conventional, VA, Cash
Listing Terms FHA, Conventional, VA, Cash
Financing FHA,Conventional,VA,Cash
Special Listing Condition Standard
Read Less Info
Want to know what your home might be worth? Contact us for a FREE valuation!

Our team is ready to help you sell your home for the highest possible price ASAP

Bought with Heather L Aughenbaugh • Realty One Group Generations

"My job is to find and attract mastery-based agents to the office, protect the culture, and make sure everyone is happy! "
tyronetoneytherealtor@gmail.com
4221 Forbes Blvd, Suite 240, Lanham, MD, 20706, United States






