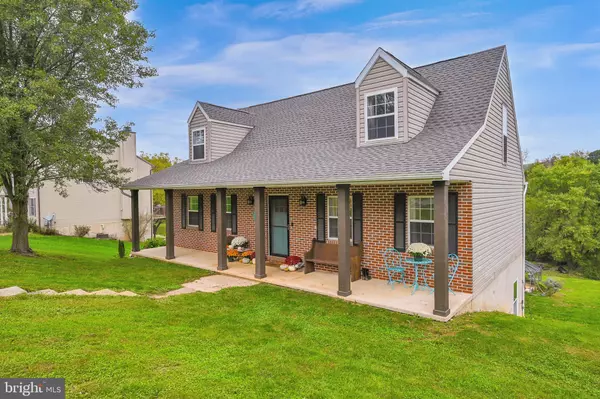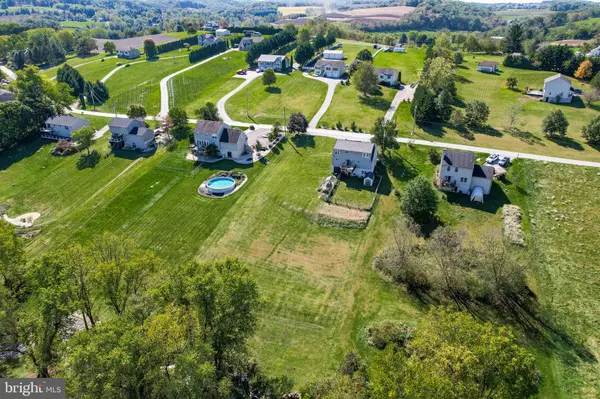$319,900
$324,900
1.5%For more information regarding the value of a property, please contact us for a free consultation.
3 Beds
3 Baths
1,866 SqFt
SOLD DATE : 10/31/2024
Key Details
Sold Price $319,900
Property Type Single Family Home
Sub Type Detached
Listing Status Sold
Purchase Type For Sale
Square Footage 1,866 sqft
Price per Sqft $171
Subdivision None Available
MLS Listing ID PAYK2069994
Sold Date 10/31/24
Style Cape Cod
Bedrooms 3
Full Baths 2
Half Baths 1
HOA Y/N N
Abv Grd Liv Area 1,866
Originating Board BRIGHT
Year Built 2001
Annual Tax Amount $5,254
Tax Year 2024
Lot Size 1.360 Acres
Acres 1.36
Property Sub-Type Detached
Property Description
Welcome to your new haven! This charming Cape Cod home is situated on a picturesque 1.36-acre lot, complete with a serene stream running through the back—an idyllic setting to enjoy nature right in your own backyard.
As you enter, you'll be greeted by a spacious main living area, perfect for both relaxing and entertaining. The dining area is generously sized, ideal for hosting special dinners with friends and family. The primary bedroom features a private ensuite bath and a large walk-in closet, providing ample storage space. A convenient powder room is located just off the main living area, making it perfect for visitors.
Head upstairs to discover two expansive bedrooms connected by a Jack and Jill bath, along with a small office space—ideal for a home office or a cozy reading nook!
The lower level is a fantastic bonus, filled with natural light and featuring a family room that's perfect for game nights or movie marathons. The walkout provides easy access to the outdoors, and you'll also find a laundry area and a utility garage/workshop for all your DIY projects.
Recent updates include a newer roof, drainfield, and water heater, giving you peace of mind as you settle in. Plus, the seller is offering a one-year home warranty for added reassurance.
Enjoy outdoor living on both the front and rear of the home. Start your day with a cup of coffee on the covered front porch, and in the evenings, unwind on the rear deck—the perfect spot to watch the leaves change in the fall!
Don't miss out on this charming home—schedule a showing today and experience all that 151 High St. has to offer!
Location
State PA
County York
Area Felton Boro (15262)
Zoning RESIDENTIAL
Rooms
Other Rooms Living Room, Dining Room, Bedroom 2, Bedroom 3, Family Room, Bedroom 1, Laundry
Basement Full, Connecting Stairway, Daylight, Partial, Garage Access, Outside Entrance, Partially Finished, Rear Entrance, Walkout Level, Windows
Main Level Bedrooms 1
Interior
Interior Features Bathroom - Jetted Tub, Bathroom - Stall Shower, Ceiling Fan(s), Dining Area, Entry Level Bedroom, Primary Bath(s), Recessed Lighting, Walk-in Closet(s), Water Treat System, Window Treatments, Pantry
Hot Water Electric
Heating Forced Air
Cooling Central A/C
Flooring Vinyl, Luxury Vinyl Plank, Ceramic Tile, Laminate Plank
Equipment Oven - Single, Built-In Microwave, Dishwasher, Dryer, Oven/Range - Electric, Refrigerator, Stainless Steel Appliances, Washer, Water Conditioner - Owned, Water Heater
Furnishings No
Fireplace N
Window Features Insulated
Appliance Oven - Single, Built-In Microwave, Dishwasher, Dryer, Oven/Range - Electric, Refrigerator, Stainless Steel Appliances, Washer, Water Conditioner - Owned, Water Heater
Heat Source Propane - Owned
Laundry Basement, Lower Floor
Exterior
Exterior Feature Porch(es), Deck(s)
Fence Board, Partially, Rear, Wire
Utilities Available Cable TV Available, Electric Available, Propane
Water Access N
View Creek/Stream
Roof Type Architectural Shingle
Street Surface Paved
Accessibility None
Porch Porch(es), Deck(s)
Road Frontage Boro/Township
Garage N
Building
Lot Description Cleared, Sloping, Rear Yard, Stream/Creek
Story 1.5
Foundation Block
Sewer On Site Septic
Water Well
Architectural Style Cape Cod
Level or Stories 1.5
Additional Building Above Grade, Below Grade
Structure Type Dry Wall
New Construction N
Schools
Elementary Schools North Hopewell-Winterstown
Middle Schools Red Lion Area Junior
High Schools Red Lion Area Senior
School District Red Lion Area
Others
Senior Community No
Tax ID 62-000-FL-0012-T0-00000
Ownership Fee Simple
SqFt Source Assessor
Security Features Smoke Detector
Acceptable Financing FHA, Conventional, VA, USDA
Listing Terms FHA, Conventional, VA, USDA
Financing FHA,Conventional,VA,USDA
Special Listing Condition Standard
Read Less Info
Want to know what your home might be worth? Contact us for a FREE valuation!

Our team is ready to help you sell your home for the highest possible price ASAP

Bought with Cameron Callahan • RE/MAX Patriots
"My job is to find and attract mastery-based agents to the office, protect the culture, and make sure everyone is happy! "
tyronetoneytherealtor@gmail.com
4221 Forbes Blvd, Suite 240, Lanham, MD, 20706, United States






