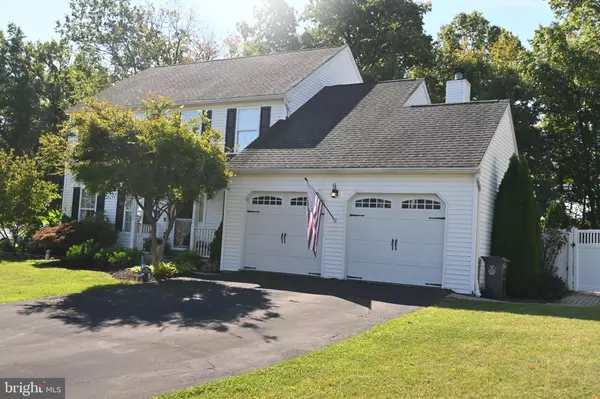$500,000
$470,000
6.4%For more information regarding the value of a property, please contact us for a free consultation.
3 Beds
3 Baths
1,896 SqFt
SOLD DATE : 11/01/2024
Key Details
Sold Price $500,000
Property Type Single Family Home
Sub Type Detached
Listing Status Sold
Purchase Type For Sale
Square Footage 1,896 sqft
Price per Sqft $263
Subdivision Oak Knoll
MLS Listing ID PABU2079446
Sold Date 11/01/24
Style Colonial
Bedrooms 3
Full Baths 2
Half Baths 1
HOA Y/N N
Abv Grd Liv Area 1,896
Originating Board BRIGHT
Year Built 1995
Annual Tax Amount $6,440
Tax Year 2024
Lot Size 0.344 Acres
Acres 0.34
Lot Dimensions 97 x
Property Description
Some homes are special....they have character & charm. Tucked away in the back of a poplar development is this 2- story home dressed in shutters. There are public sidewalks within the development to enjoy a leisurely walk. Double wide paved drive leads to paver walkway with a covered front porch laced in a little gingerbread. The front foyer offers a storm door and main entrance with side lights. Wood floors throughout 1st floor, guest closet and “picture framing” to dress up the entry. The stunning staircase has painted railings and stained railing to 2nd floor. Updated powder room includes vanity and updated vanity lighting, window and “wood looking” flooring to match. Living room has two front windows and wood floors. Nice sized dining room offers the same wood flooring, chair railing, and double windows with views of the back yard. The charming kitchen includes island with seating for two, island fixture, and under counter lighting. Window above the double bowl stainless kitchen sink, microwave, (2022) gas cooking range, (2024) dishwasher and pantry. Cabinets have cathedral design upper cabinets and wood flooring in the kitchen. Kitchen opens to a breakfast area with a sliding door to deck. Focal point of the family room is a beautiful custom entertainment center. Built-in selving, cabinets, gas fireplace and a place for your T.V. above! Ceiling fan fixture, double windows and wood flooring finish the inviting room. The laundry room on 1st floor and a two car garage each bay with electric door openers and insulated doors. The second floor includes three bedrooms, one of which is the master suite with a walk-in closet and three windows for lots of sunshine. The hall bath and the master bath have been updated. Hall bath offers a tub shower and linen closet. Master bath includes a window also and a distinctive handsome shower with a seat. Gas heating and gas (2020) hot water heater. Workshop area in the basement, plus a Pro-Tran/Reliance Controls-7500-watt subpanel for a generator. Fabulous, fenced back yard includes the 12 x 12 deck and paver patio. Enjoy the private setting away from the world. Look over your huge yard with a wooded backyard with no close neighbors. Good sized matching shed (2011) for your gardening tools. This is a special property.
Location
State PA
County Bucks
Area Quakertown Boro (10135)
Zoning RESID
Rooms
Other Rooms Living Room, Dining Room, Primary Bedroom, Bedroom 2, Bedroom 3, Kitchen, Family Room, Foyer, Laundry
Basement Full
Interior
Interior Features Breakfast Area, Carpet, Ceiling Fan(s), Combination Kitchen/Dining, Crown Moldings, Kitchen - Island, Primary Bath(s), Recessed Lighting, Bathroom - Stall Shower, Bathroom - Tub Shower, Walk-in Closet(s), Wood Floors
Hot Water Natural Gas
Heating Forced Air
Cooling Central A/C
Flooring Carpet, Tile/Brick, Wood
Fireplaces Number 1
Fireplaces Type Gas/Propane, Mantel(s), Wood
Equipment Built-In Microwave, Dishwasher, Disposal, Microwave, Oven - Self Cleaning, Oven/Range - Gas, Washer/Dryer Hookups Only, Water Heater, Dryer - Electric
Fireplace Y
Appliance Built-In Microwave, Dishwasher, Disposal, Microwave, Oven - Self Cleaning, Oven/Range - Gas, Washer/Dryer Hookups Only, Water Heater, Dryer - Electric
Heat Source Natural Gas
Laundry Main Floor
Exterior
Exterior Feature Deck(s), Patio(s)
Garage Garage - Front Entry, Garage Door Opener, Inside Access
Garage Spaces 6.0
Fence Rear, Vinyl
Waterfront N
Water Access N
View Trees/Woods
Roof Type Unknown
Accessibility None
Porch Deck(s), Patio(s)
Road Frontage Boro/Township
Parking Type Attached Garage, Driveway, On Street
Attached Garage 2
Total Parking Spaces 6
Garage Y
Building
Lot Description Backs to Trees, Front Yard, Level, Rear Yard, SideYard(s)
Story 2
Foundation Concrete Perimeter
Sewer Public Sewer
Water Public
Architectural Style Colonial
Level or Stories 2
Additional Building Above Grade
New Construction N
Schools
Middle Schools Strayer
High Schools Quakertown
School District Quakertown Community
Others
Senior Community No
Tax ID 35-001-265
Ownership Fee Simple
SqFt Source Assessor
Acceptable Financing Cash, Conventional, FHA, VA
Listing Terms Cash, Conventional, FHA, VA
Financing Cash,Conventional,FHA,VA
Special Listing Condition Standard
Read Less Info
Want to know what your home might be worth? Contact us for a FREE valuation!

Our team is ready to help you sell your home for the highest possible price ASAP

Bought with Emily Schwalm • Iron Valley Real Estate Quakertown

"My job is to find and attract mastery-based agents to the office, protect the culture, and make sure everyone is happy! "
tyronetoneytherealtor@gmail.com
4221 Forbes Blvd, Suite 240, Lanham, MD, 20706, United States






