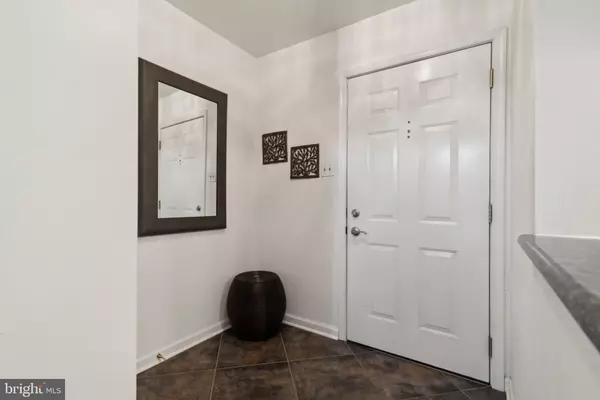$410,000
$415,000
1.2%For more information regarding the value of a property, please contact us for a free consultation.
2 Beds
3 Baths
1,560 SqFt
SOLD DATE : 11/01/2024
Key Details
Sold Price $410,000
Property Type Townhouse
Sub Type Interior Row/Townhouse
Listing Status Sold
Purchase Type For Sale
Square Footage 1,560 sqft
Price per Sqft $262
Subdivision Prussian Woods
MLS Listing ID PAMC2113384
Sold Date 11/01/24
Style Contemporary
Bedrooms 2
Full Baths 2
Half Baths 1
HOA Fees $220/mo
HOA Y/N Y
Abv Grd Liv Area 1,560
Originating Board BRIGHT
Year Built 1978
Annual Tax Amount $3,743
Tax Year 2024
Lot Size 2,373 Sqft
Acres 0.05
Lot Dimensions 20.00 x 0.00
Property Description
Welcome to this meticulously maintained, move-in-ready multi-level townhome in the highly sought-after Prussian Woods community. As you enter, you'll be greeted by a beautifully tiled hallway that leads to an updated kitchen, featuring granite countertops, stainless steel appliances, solid wood cabinets, and new tile flooring. The kitchen opens to a private front deck with new pavers, perfect for al fresco dining.
The main level also includes a dining room and an updated half-bathroom. A few steps down, the living room exudes style and comfort with a wood-burning fireplace and easy access through sliding doors to a spacious back patio with a storage closet.
Upstairs, you'll find a well-lit den or office adjacent to a cozy bedroom. A few steps further lead you to the primary suite, complete with a remodeled ensuite bathroom, ample closet space, a ceiling fan, and a slider to a newly redone private deck. Additionally, a conveniently located closet in the hall with a remodeled second bathroom nearby.
The spacious basement offers a laundry area with plenty of room for both storage and a workout space. Recent updates include a brand-new HVAC system with transferrable warranty and a new hot water heater. Situated near the top of the hill in a secluded part of the neighborhood, this home is conveniently located close to King of Prussia Mall, Routes 422, 76, and 202, and the PA Turnpike.
Location
State PA
County Montgomery
Area Upper Merion Twp (10658)
Zoning RESIDENTIAL
Rooms
Other Rooms Living Room, Dining Room, Kitchen, Den, Basement, Foyer, Bedroom 1, Bathroom 1, Bathroom 2, Half Bath
Basement Partially Finished
Interior
Interior Features Carpet, Ceiling Fan(s), Dining Area, Kitchen - Eat-In, Bathroom - Tub Shower, Upgraded Countertops, Window Treatments
Hot Water Electric
Heating Forced Air, Heat Pump(s)
Cooling Central A/C
Flooring Carpet, Ceramic Tile, Luxury Vinyl Plank
Fireplaces Number 1
Fireplaces Type Wood
Equipment Built-In Microwave, Built-In Range, Dishwasher, Disposal, Dryer - Electric, Oven/Range - Electric, Refrigerator, Stainless Steel Appliances, Washer, Water Heater
Furnishings No
Fireplace Y
Window Features Sliding
Appliance Built-In Microwave, Built-In Range, Dishwasher, Disposal, Dryer - Electric, Oven/Range - Electric, Refrigerator, Stainless Steel Appliances, Washer, Water Heater
Heat Source Electric
Laundry Basement, Lower Floor
Exterior
Exterior Feature Balcony, Patio(s)
Parking On Site 2
Utilities Available Cable TV
Water Access N
View Garden/Lawn, Street
Roof Type Shingle
Accessibility None
Porch Balcony, Patio(s)
Garage N
Building
Story 4
Foundation Block
Sewer Public Sewer
Water Public
Architectural Style Contemporary
Level or Stories 4
Additional Building Above Grade, Below Grade
Structure Type Dry Wall
New Construction N
Schools
Elementary Schools Gulph
Middle Schools Upper Merion
High Schools Upper Merion
School District Upper Merion Area
Others
Pets Allowed Y
HOA Fee Include Trash,Snow Removal,Lawn Maintenance
Senior Community No
Tax ID 58-00-02006-114
Ownership Fee Simple
SqFt Source Assessor
Acceptable Financing Cash, Conventional
Horse Property N
Listing Terms Cash, Conventional
Financing Cash,Conventional
Special Listing Condition Standard
Pets Allowed Cats OK, Dogs OK
Read Less Info
Want to know what your home might be worth? Contact us for a FREE valuation!

Our team is ready to help you sell your home for the highest possible price ASAP

Bought with Marisa L Kaneda • BHHS Fox & Roach-Media
"My job is to find and attract mastery-based agents to the office, protect the culture, and make sure everyone is happy! "
tyronetoneytherealtor@gmail.com
4221 Forbes Blvd, Suite 240, Lanham, MD, 20706, United States






