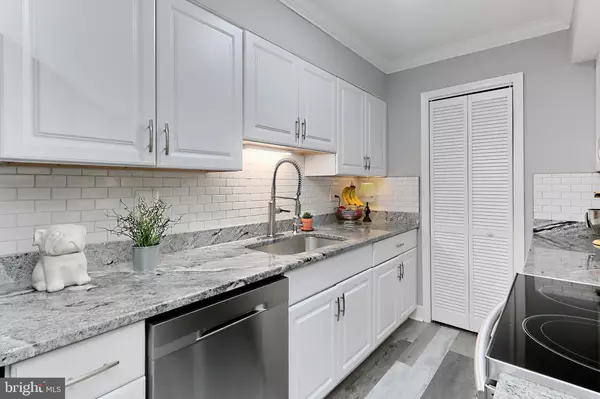$420,000
$389,900
7.7%For more information regarding the value of a property, please contact us for a free consultation.
3 Beds
2 Baths
1,270 SqFt
SOLD DATE : 10/31/2024
Key Details
Sold Price $420,000
Property Type Condo
Sub Type Condo/Co-op
Listing Status Sold
Purchase Type For Sale
Square Footage 1,270 sqft
Price per Sqft $330
Subdivision Cardinal Forest
MLS Listing ID VAFX2204852
Sold Date 10/31/24
Style Contemporary,Colonial
Bedrooms 3
Full Baths 2
Condo Fees $551/mo
HOA Y/N N
Abv Grd Liv Area 1,270
Originating Board BRIGHT
Year Built 1968
Annual Tax Amount $3,832
Tax Year 2024
Property Description
Open House 11-2 Saturday 10/5 and 12-3 Sunday 10/6. Don't miss out on this stunning, totally updated 3-bedroom, 2-bath unit in sought after Cardinal Forest! This ground level end unit boasts luxury vinyl plank flooring throughout (only allowed on the ground level) and features an extra window in the primary bedroom for abundant natural light, plus no common walls with neighbors for added privacy. The kitchen was updated in 2020 with white cabinets, granite counters, subway tile backsplash and stainless appliances, including a French door refrigerator and built-in microwave. Both full baths were completely remodeled in 2024 with new ceramic tile flooring, new vanities, new toilets, etc. The spa-like primary bath features a large walk-in shower and a Bluetooth-enabled speaker/light/exhaust fan. The entire condo was just freshly painted and each room has recessed lighting. Generous closet space in all bedrooms, including a large reach-in closet in the primary bedroom along with a large linen closet in the primary bathroom. Full size washer/dryer in the unit plus common laundry facilities just one building away. A BRAND NEW water heater and HVAC (both 2024) ensure comfort and efficiency. Enjoy relaxing on your private patio overlooking grassy common grounds and trees, perfect for unwinding after a long day. Low $551 condo fee covers everything except electric. Heat and hot water are gas and covered by the fee, as well as water and sewer, trash and snow removal and more. This pet-friendly community offers 2 swimming pools, tennis courts, 2 club houses, a boat lot and more. Nearby walking trails to Lake Accotink. Great location with easy access to major commuter routes, the Virginia Railway Express just 2 miles away and the Springfield/Franconia blue line Metro. Direct bus service to the Pentagon and only 16 miles from downtown DC. You'll also find and abundance of shopping and dining choices nearby, including the Springfield Town Center, Whole Foods, 2 Trader Joes (one brand new), and 2 Giant Food stores; one a gourmet Giant. All in the top-rated, and recently renovated West Springfield High School pyramid. You will love living here!
Location
State VA
County Fairfax
Zoning 372
Direction South
Rooms
Other Rooms Living Room, Dining Room, Primary Bedroom, Bedroom 2, Bedroom 3, Kitchen, Bathroom 2, Primary Bathroom
Main Level Bedrooms 3
Interior
Interior Features Bathroom - Tub Shower, Bathroom - Walk-In Shower, Entry Level Bedroom, Floor Plan - Open, Floor Plan - Traditional, Kitchen - Gourmet, Primary Bath(s), Recessed Lighting, Upgraded Countertops
Hot Water Natural Gas
Heating Forced Air
Cooling Central A/C
Flooring Ceramic Tile, Luxury Vinyl Plank
Equipment Built-In Microwave, Dishwasher, Disposal, Dryer, Dryer - Front Loading, Exhaust Fan, Icemaker, Microwave, Oven/Range - Electric, Refrigerator, Stainless Steel Appliances, Washer, Water Heater
Fireplace N
Appliance Built-In Microwave, Dishwasher, Disposal, Dryer, Dryer - Front Loading, Exhaust Fan, Icemaker, Microwave, Oven/Range - Electric, Refrigerator, Stainless Steel Appliances, Washer, Water Heater
Heat Source Natural Gas
Laundry Washer In Unit, Dryer In Unit, Common
Exterior
Exterior Feature Patio(s)
Parking On Site 1
Amenities Available Common Grounds, Laundry Facilities, Party Room, Pool - Outdoor, Reserved/Assigned Parking, Swimming Pool, Tennis Courts, Tot Lots/Playground
Water Access N
View Garden/Lawn, Trees/Woods
Roof Type Composite,Shingle
Accessibility Entry Slope <1', Level Entry - Main
Porch Patio(s)
Garage N
Building
Lot Description Backs - Open Common Area, Backs to Trees, Level, No Thru Street
Story 1
Unit Features Garden 1 - 4 Floors
Sewer Public Sewer
Water Public
Architectural Style Contemporary, Colonial
Level or Stories 1
Additional Building Above Grade, Below Grade
New Construction N
Schools
Elementary Schools Cardinal Forest
Middle Schools Irving
High Schools West Springfield
School District Fairfax County Public Schools
Others
Pets Allowed Y
HOA Fee Include Common Area Maintenance,Ext Bldg Maint,Fiber Optics at Dwelling,Gas,Heat,Lawn Maintenance,Management,Parking Fee,Pest Control,Pool(s),Reserve Funds,Road Maintenance,Sewer,Snow Removal,Trash,Water
Senior Community No
Tax ID 0791 15 0545
Ownership Condominium
Acceptable Financing Cash, Conventional, FHA, VA
Listing Terms Cash, Conventional, FHA, VA
Financing Cash,Conventional,FHA,VA
Special Listing Condition Standard
Pets Allowed Cats OK, Dogs OK
Read Less Info
Want to know what your home might be worth? Contact us for a FREE valuation!

Our team is ready to help you sell your home for the highest possible price ASAP

Bought with Susan Cahill-Tully • Compass
"My job is to find and attract mastery-based agents to the office, protect the culture, and make sure everyone is happy! "
tyronetoneytherealtor@gmail.com
4221 Forbes Blvd, Suite 240, Lanham, MD, 20706, United States






