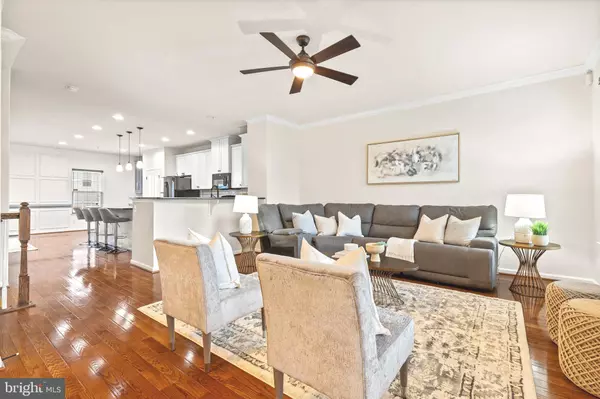$690,000
$675,000
2.2%For more information regarding the value of a property, please contact us for a free consultation.
3 Beds
4 Baths
2,418 SqFt
SOLD DATE : 11/01/2024
Key Details
Sold Price $690,000
Property Type Townhouse
Sub Type Interior Row/Townhouse
Listing Status Sold
Purchase Type For Sale
Square Footage 2,418 sqft
Price per Sqft $285
Subdivision Wentworth Green
MLS Listing ID VAPW2079940
Sold Date 11/01/24
Style Colonial
Bedrooms 3
Full Baths 3
Half Baths 1
HOA Fees $185/mo
HOA Y/N Y
Abv Grd Liv Area 1,850
Originating Board BRIGHT
Year Built 2013
Annual Tax Amount $5,838
Tax Year 2024
Lot Size 1,999 Sqft
Acres 0.05
Property Description
Discover your perfect home at 7020 Da⁸rbey Knoll! This stunning 3-bedroom, 3.5-bath home offers 2,418 sq ft of open, light-filled space with high ceilings, Hardwood floors, and custom additions throughout.
Love to entertain? You'll be wowed by the massive kitchen, featuring a stunning oversized islanugfd, a built-in bar, and endless counter space to cook, host, or simply relax with family. Step outside onto your private deck and patio, where your mornings can start with a cup of coffee, and your evenings can wind down in peace.
Upstairs, three spacious bedrooms, including a luxurious master suite, provide the perfect retreat. Downstairs, a large rec room offers endless possibilities—whether it's a media room, playroom, or workout space, it's yours to personalize! And with a convenient two-car garage, you'll have plenty of room for storage and parking. Enjoy versatile outdoor space: a spacious deck off the kitchen, or patio off the basement level.
Located in the desirable Wentworth Green community, you'll have access to a clubhouse, pool, dog park, and sports courts. Minutes to top ranked schools! Plus, you're minutes from Gainesville Promenade, Lifetime Gym, and easy commuting via I-66 and HOT Lanes. Make this home yours today!
Location
State VA
County Prince William
Zoning PMR
Rooms
Other Rooms Dining Room, Primary Bedroom, Bedroom 2, Kitchen, Family Room, Bedroom 1, Recreation Room, Primary Bathroom
Basement Connecting Stairway
Interior
Hot Water Natural Gas
Cooling Central A/C
Flooring Carpet, Hardwood, Ceramic Tile
Fireplace N
Heat Source Natural Gas
Exterior
Parking Features Garage - Front Entry
Garage Spaces 2.0
Water Access N
Accessibility None
Attached Garage 2
Total Parking Spaces 2
Garage Y
Building
Story 3
Foundation Slab
Sewer Public Sewer
Water Public
Architectural Style Colonial
Level or Stories 3
Additional Building Above Grade, Below Grade
Structure Type 9'+ Ceilings
New Construction N
Schools
Elementary Schools Piney Branch
Middle Schools Gainesville
High Schools Stonewall Jackson
School District Prince William County Public Schools
Others
Senior Community No
Tax ID 7397-91-1840
Ownership Fee Simple
SqFt Source Assessor
Acceptable Financing Cash, Conventional, VA, FHA
Listing Terms Cash, Conventional, VA, FHA
Financing Cash,Conventional,VA,FHA
Special Listing Condition Standard
Read Less Info
Want to know what your home might be worth? Contact us for a FREE valuation!

Our team is ready to help you sell your home for the highest possible price ASAP

Bought with Jay I Yi • Fairfax Realty Select
"My job is to find and attract mastery-based agents to the office, protect the culture, and make sure everyone is happy! "
tyronetoneytherealtor@gmail.com
4221 Forbes Blvd, Suite 240, Lanham, MD, 20706, United States






