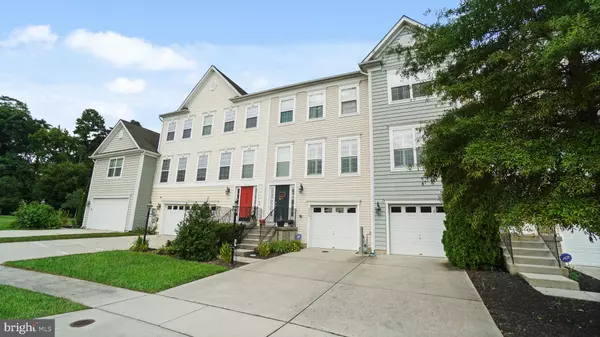$350,000
$385,000
9.1%For more information regarding the value of a property, please contact us for a free consultation.
3 Beds
3 Baths
3,474 SqFt
SOLD DATE : 11/04/2024
Key Details
Sold Price $350,000
Property Type Townhouse
Sub Type Interior Row/Townhouse
Listing Status Sold
Purchase Type For Sale
Square Footage 3,474 sqft
Price per Sqft $100
Subdivision Lakelands At Easton
MLS Listing ID MDTA2008690
Sold Date 11/04/24
Style Colonial
Bedrooms 3
Full Baths 2
Half Baths 1
HOA Fees $110/mo
HOA Y/N Y
Abv Grd Liv Area 3,474
Originating Board BRIGHT
Year Built 2010
Annual Tax Amount $3,767
Tax Year 2024
Lot Size 4,013 Sqft
Acres 0.09
Property Description
WELCOME!!!
This very likely will be your next home.
Step into a grand 2-story foyer adorned with a custom window treatment that lets natural light dance through the space, highlighting the 9' ceilings. The heart of the home is the stunning kitchen, where stainless steel appliances, sleek granite counters, and a convenient AND AMPLE dining counter invite both culinary creativity and intimate gatherings. Cozy up in the living room by the gas fireplace, perfect for those chilly evenings. Enjoy the 2nd Breakfast area and the Open concept Dinning Area.
Discover the epitome of elegance and comfort in this Gorgeous Lakelands Interior Unit featuring this highly sought-after location.
This beautifully designed home offers 3 spacious bedrooms and 2.5 baths, including a luxurious 3rd Level Primary Suite, with a 12 x 12 walk-in closet! that ensures convenience and tranquility. Two other generous Bedrooms with walk-in closets are also included on the 3rd Level.
Outside, the private partially fenced rear yard provides a serene escape with a view of mature trees, while the 2-car garage (542 sq ft), with 2 separate doors (privacy and security) ensures ample space for your vehicles and storage.
Enjoy the perks of community living with access to a refreshing outdoor pool, perfect for relaxing and making memories. Located in a community that has pride, a noticeable entrance monument with double wide entry street scape., sets the tone when entering.
Don't miss out on experiencing this stunning home in person—click the Movie Camera Icon for a Virtual Tour and step into a fantastic dream lifestyle today! This home is in “Model Home” condition. It is priced to sell and won't be around long.. Click on the "Movie Camera Icon" for a walk through Virtual Tour or use this link https://matterport.com/discover/space/pSociuUYcqf
Location
State MD
County Talbot
Zoning RESIDENTIAL
Rooms
Other Rooms Living Room, Dining Room, Primary Bedroom, Bedroom 2, Bedroom 3, Kitchen, Exercise Room, Utility Room, Bathroom 1, Half Bath
Basement Daylight, Full
Interior
Interior Features Carpet, Ceiling Fan(s), Combination Kitchen/Living, Dining Area, Family Room Off Kitchen, Floor Plan - Open, Kitchen - Eat-In, Kitchen - Table Space, Pantry, Walk-in Closet(s), Recessed Lighting, Bar
Hot Water Electric
Heating Heat Pump(s), Forced Air
Cooling Central A/C
Fireplaces Number 1
Fireplaces Type Fireplace - Glass Doors, Gas/Propane
Equipment Built-In Microwave, Dishwasher, Disposal, Dryer - Electric, Exhaust Fan, Microwave, Oven - Self Cleaning, Oven/Range - Gas, Stainless Steel Appliances, Stove, Washer
Furnishings No
Fireplace Y
Window Features Double Pane,Energy Efficient
Appliance Built-In Microwave, Dishwasher, Disposal, Dryer - Electric, Exhaust Fan, Microwave, Oven - Self Cleaning, Oven/Range - Gas, Stainless Steel Appliances, Stove, Washer
Heat Source Natural Gas
Laundry Upper Floor
Exterior
Exterior Feature Deck(s), Patio(s)
Parking Features Garage - Front Entry, Garage Door Opener, Oversized
Garage Spaces 6.0
Amenities Available Pool - Outdoor
Water Access N
View Trees/Woods
Street Surface Black Top
Accessibility None
Porch Deck(s), Patio(s)
Attached Garage 2
Total Parking Spaces 6
Garage Y
Building
Lot Description Backs to Trees, Adjoins - Open Space, Front Yard, Level, Rear Yard, Trees/Wooded
Story 3
Foundation Concrete Perimeter
Sewer Public Sewer
Water Public
Architectural Style Colonial
Level or Stories 3
Additional Building Above Grade, Below Grade
New Construction N
Schools
Elementary Schools White Marsh
Middle Schools Easton
High Schools Easton
School District Talbot County Public Schools
Others
HOA Fee Include Common Area Maintenance
Senior Community No
Tax ID 2101109227
Ownership Fee Simple
SqFt Source Assessor
Acceptable Financing FHA, Cash, Conventional, VA
Horse Property N
Listing Terms FHA, Cash, Conventional, VA
Financing FHA,Cash,Conventional,VA
Special Listing Condition Standard
Read Less Info
Want to know what your home might be worth? Contact us for a FREE valuation!

Our team is ready to help you sell your home for the highest possible price ASAP

Bought with Jana Meredith • Meredith Fine Properties
"My job is to find and attract mastery-based agents to the office, protect the culture, and make sure everyone is happy! "
tyronetoneytherealtor@gmail.com
4221 Forbes Blvd, Suite 240, Lanham, MD, 20706, United States






