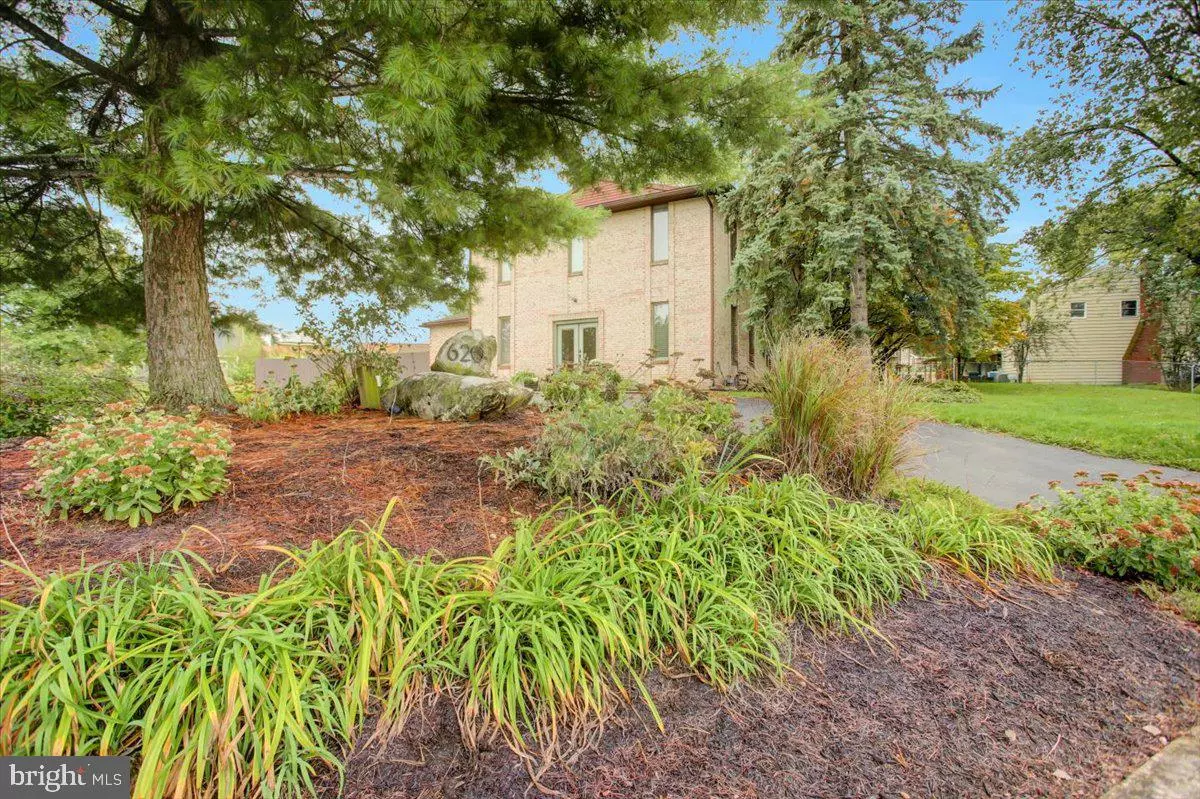$390,000
$359,000
8.6%For more information regarding the value of a property, please contact us for a free consultation.
4 Beds
3 Baths
2,304 SqFt
SOLD DATE : 10/31/2024
Key Details
Sold Price $390,000
Property Type Single Family Home
Sub Type Detached
Listing Status Sold
Purchase Type For Sale
Square Footage 2,304 sqft
Price per Sqft $169
Subdivision Chambersburg Borough
MLS Listing ID PAFL2022818
Sold Date 10/31/24
Style Colonial
Bedrooms 4
Full Baths 2
Half Baths 1
HOA Y/N N
Abv Grd Liv Area 2,304
Originating Board BRIGHT
Year Built 1982
Annual Tax Amount $5,462
Tax Year 2022
Lot Size 0.340 Acres
Acres 0.34
Property Description
COMING SOON, OCT 7th, schedule your showing now. WOW! Yes, this home is every bit as grand as the photos and more! Over 2,300, incredibly remodeled sq ft. Main floor with 11" ft exposed beam ceilings, ceramic tile floors, open floor plan, floor to ceiling passive solar windows in the dining and living room. Living room with gas fireplace and built-ins. Spacious kitchen with custom mid century modern, solid wood cabinetry and stainless appliances. Adjacent sunroom leads to the fully fenced backyard offering a 24ft round above ground pool, surrounded by composite decking. 12x24 workshop shed with electric and mini split and side garage door for alley entry. Large brick patio and covered porch is perfect for entertaining and relaxation. 2nd floor has beautiful, solid, wide plank hard wood floors and cozy hallway landing. Primary ensuite, walk-in tile shower and rear balcony access. 3 other bedrooms, another with balcony access and one with a washer and dryer hook up if an additional laundry option is desired for the 2nd floor. Hallway full bath with dual sinks and plenty of storage. DRY, clean basement with numerous storage shelves, laundry area and wine rack. Borough of Chambersburg utilities, 1st floor gas furnace and central a/c, 2nd floor heat pump. Water heater with heat pump. This is truly one of a kind!
Location
State PA
County Franklin
Area Chambersburg Boro (14502)
Zoning R1
Rooms
Other Rooms Living Room, Dining Room, Primary Bedroom, Sitting Room, Bedroom 2, Bedroom 3, Bedroom 4, Kitchen, Den, Foyer, Sun/Florida Room, Laundry, Other, Storage Room, Utility Room, Primary Bathroom, Half Bath
Basement Full, Unfinished, Shelving
Interior
Interior Features Built-Ins, Ceiling Fan(s), Central Vacuum, Combination Kitchen/Dining, Exposed Beams, Floor Plan - Open, Pantry, Primary Bath(s), Upgraded Countertops, Walk-in Closet(s), Window Treatments, Wood Floors, Other
Hot Water Electric, Other
Heating Forced Air, Heat Pump(s), Solar - Passive
Cooling Central A/C, Heat Pump(s)
Fireplaces Number 1
Fireplaces Type Fireplace - Glass Doors
Equipment Refrigerator, Oven/Range - Electric, Disposal, Dishwasher, Washer
Fireplace Y
Window Features Screens
Appliance Refrigerator, Oven/Range - Electric, Disposal, Dishwasher, Washer
Heat Source Natural Gas, Electric
Laundry Basement, Upper Floor
Exterior
Exterior Feature Deck(s), Patio(s), Porch(es)
Fence Rear
Pool Above Ground, Fenced
Water Access N
Accessibility None
Porch Deck(s), Patio(s), Porch(es)
Garage N
Building
Story 3
Foundation Block
Sewer Public Sewer
Water Public
Architectural Style Colonial
Level or Stories 3
Additional Building Above Grade, Below Grade
New Construction N
Schools
Middle Schools Faust Junior High School
High Schools Chambersburg Area Senior
School District Chambersburg Area
Others
Senior Community No
Tax ID 06-1E45.-068.-000000
Ownership Fee Simple
SqFt Source Assessor
Acceptable Financing Conventional, Cash, FHA, USDA, VA
Listing Terms Conventional, Cash, FHA, USDA, VA
Financing Conventional,Cash,FHA,USDA,VA
Special Listing Condition Standard
Read Less Info
Want to know what your home might be worth? Contact us for a FREE valuation!

Our team is ready to help you sell your home for the highest possible price ASAP

Bought with Nicole Scott • RE/MAX Realty Agency, Inc.
"My job is to find and attract mastery-based agents to the office, protect the culture, and make sure everyone is happy! "
tyronetoneytherealtor@gmail.com
4221 Forbes Blvd, Suite 240, Lanham, MD, 20706, United States






