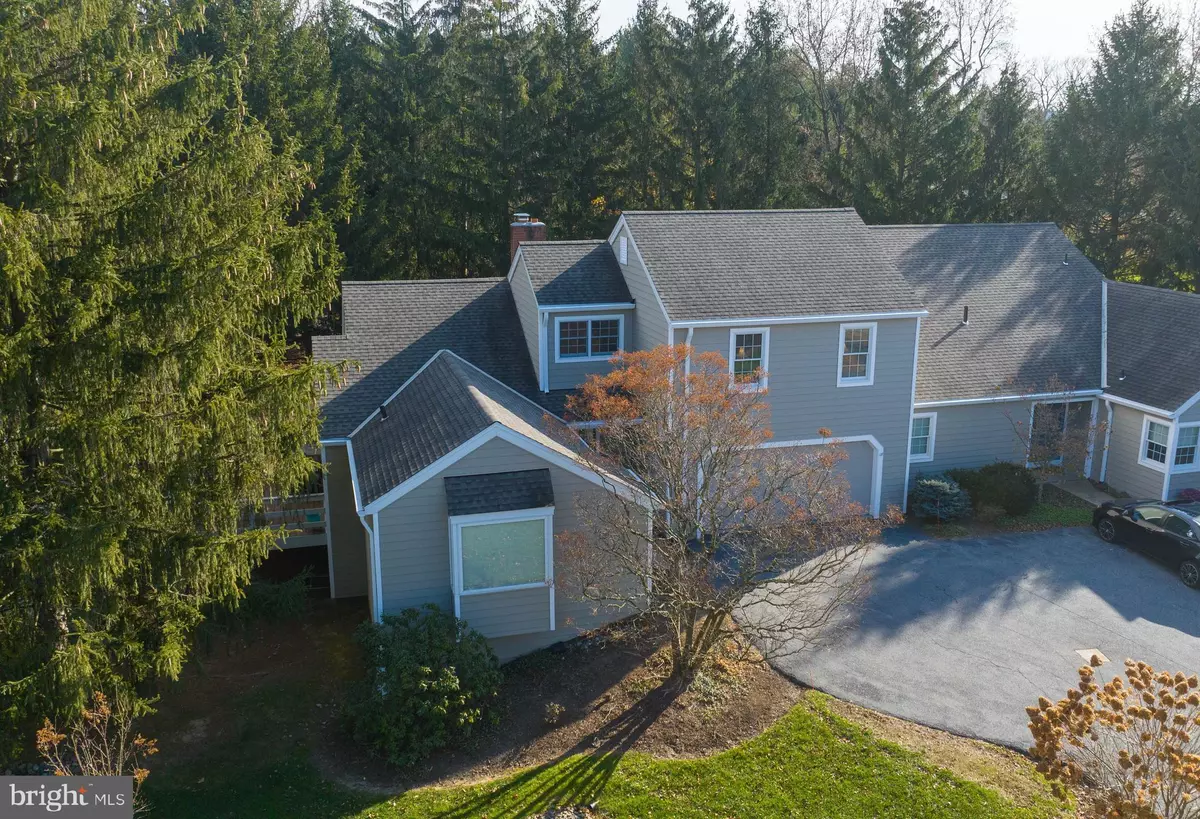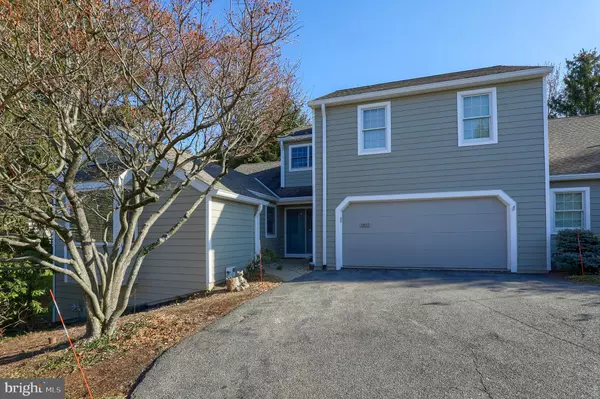$420,000
$439,900
4.5%For more information regarding the value of a property, please contact us for a free consultation.
3 Beds
4 Baths
2,900 SqFt
SOLD DATE : 11/07/2024
Key Details
Sold Price $420,000
Property Type Condo
Sub Type Condo/Co-op
Listing Status Sold
Purchase Type For Sale
Square Footage 2,900 sqft
Price per Sqft $144
Subdivision Wyomissing Meadows
MLS Listing ID PABK2037576
Sold Date 11/07/24
Style Contemporary,Traditional,Unit/Flat
Bedrooms 3
Full Baths 4
Condo Fees $1,103/mo
HOA Y/N N
Abv Grd Liv Area 2,900
Originating Board BRIGHT
Year Built 1989
Annual Tax Amount $9,323
Tax Year 2024
Lot Dimensions 0.00 x 0.00
Property Description
Remodeled Inside and Out Wyomissing Meadows Condo
Located in the highly desired Wyomissing Meadows, enjoying the quiet of a low traffic street within walking distance of the park system, athletic fields, pool, and more, this particular home is elevated above the rest with a completely redone exterior, including new windows, gutters, and light fixtures.
This fantastic 2-story home offers the convenience of one-level living with a remodeled, maintenance-free Trex deck that’s more expansive than you’ll find on most single family homes.
Through the welcoming front entry, guests are greeted by a two-story foyer with an open staircase and tile floor, while hardwood cherry flooring flows throughout most of the rest of the main level.
The primary hub of the home is open and airy with a soaring, vaulted ceiling with ceiling fan and eyeball lighting. The dining room that’s brightened by multiple windows to the tree lined backyard flows seamlessly to the awesome living room, which is highlighted by a brick double-sided fireplace with decorative wood mantle.
Enjoying the other side of the fireplace is the versatile den, perfect for working or relaxing thanks to a corner desk, a ceiling fan, and double slider doors to the back deck.
Cooking or hosting is never a chore in the fantastic kitchen with large center island with gas cooktop and hood, cabinetry galore with decorative touches and maple interior, stainless steel appliances, including a built-in wall oven, microwave, and dishwasher, a double sink with freshwater tap, a wine refrigerator, bay window over the sink, and a breakfast space with sliding glass doors to the deck.
The large Master bedroom, which has two large closets with organizers and shelving, including a walk-in, as well as carpeting, a ceiling fan, recessed lighting, and its own access to the back deck. Its private tile bathroom has a double vanity with soapstone countertop, wheel-in tile shower with waterfall head, corner bench, and makeup area.
Nearby is a second bedroom with carpeting, a ceiling fan, bay window, and easy access to the hall bathroom with tile floors, oversized vanity, and step-in shower with sliding glass door. Also on the main level is a laundry room with a wash bin sink, laminate flooring.
The second level has a nice loft overlooking the living room below with a built-in desk, carpeting, ceiling fan and walk -in storage. A third bedroom also has carpeting and a ceiling fan, plus dual closets, recessed lighting, as well as an ensuite bathroom with tub/shower.
In addition to walk-in storage on the second level, the basement has unfinished space with windows and built-in storage. But the best part is the semi-finished space that is over 800 sq. ft. with multiple rooms and storage, including three additional flexible rooms and a full bathroom with a stall shower.
Location
State PA
County Berks
Area Wyomissing Boro (10296)
Zoning RESIDENTIAL
Rooms
Other Rooms Living Room, Dining Room, Primary Bedroom, Bedroom 2, Bedroom 3, Kitchen, Den, Laundry, Office, Recreation Room
Basement Daylight, Full, Full, Heated, Partially Finished, Sump Pump, Windows
Main Level Bedrooms 2
Interior
Interior Features Attic, Breakfast Area, Built-Ins, Carpet, Ceiling Fan(s), Entry Level Bedroom, Floor Plan - Open, Formal/Separate Dining Room, Kitchen - Eat-In, Kitchen - Island, Kitchen - Table Space, Primary Bath(s), Recessed Lighting, Bathroom - Stall Shower, Upgraded Countertops, Walk-in Closet(s), Water Treat System, Window Treatments, Wood Floors
Hot Water Natural Gas
Heating Forced Air
Cooling Central A/C
Flooring Carpet, Ceramic Tile, Hardwood
Fireplaces Number 2
Fireplaces Type Brick, Double Sided, Mantel(s), Wood
Equipment Built-In Microwave, Cooktop - Down Draft, Dryer, Oven - Self Cleaning, Oven - Wall, Oven/Range - Gas, Range Hood, Refrigerator, Stainless Steel Appliances, Washer, Water Conditioner - Owned, Water Heater
Fireplace Y
Window Features Replacement
Appliance Built-In Microwave, Cooktop - Down Draft, Dryer, Oven - Self Cleaning, Oven - Wall, Oven/Range - Gas, Range Hood, Refrigerator, Stainless Steel Appliances, Washer, Water Conditioner - Owned, Water Heater
Heat Source Natural Gas
Laundry Main Floor
Exterior
Exterior Feature Deck(s)
Garage Built In, Garage - Front Entry, Garage Door Opener, Inside Access
Garage Spaces 5.0
Waterfront N
Water Access N
Roof Type Pitched,Shingle
Accessibility Roll-in Shower
Porch Deck(s)
Road Frontage Private
Parking Type Attached Garage, Driveway
Attached Garage 2
Total Parking Spaces 5
Garage Y
Building
Story 2
Unit Features Garden 1 - 4 Floors
Foundation Block
Sewer Public Sewer
Water Public
Architectural Style Contemporary, Traditional, Unit/Flat
Level or Stories 2
Additional Building Above Grade, Below Grade
Structure Type 9'+ Ceilings,Vaulted Ceilings
New Construction N
Schools
School District Wyomissing Area
Others
Pets Allowed N
HOA Fee Include Common Area Maintenance,Ext Bldg Maint,Lawn Maintenance,Sewer,Snow Removal,Trash,Water
Senior Community No
Tax ID 96-4396-14-33-8067-C41
Ownership Fee Simple
SqFt Source Assessor
Acceptable Financing Cash, Conventional
Listing Terms Cash, Conventional
Financing Cash,Conventional
Special Listing Condition Standard
Read Less Info
Want to know what your home might be worth? Contact us for a FREE valuation!

Our team is ready to help you sell your home for the highest possible price ASAP

Bought with Lisa Tiger • Century 21 Gold

"My job is to find and attract mastery-based agents to the office, protect the culture, and make sure everyone is happy! "
tyronetoneytherealtor@gmail.com
4221 Forbes Blvd, Suite 240, Lanham, MD, 20706, United States






