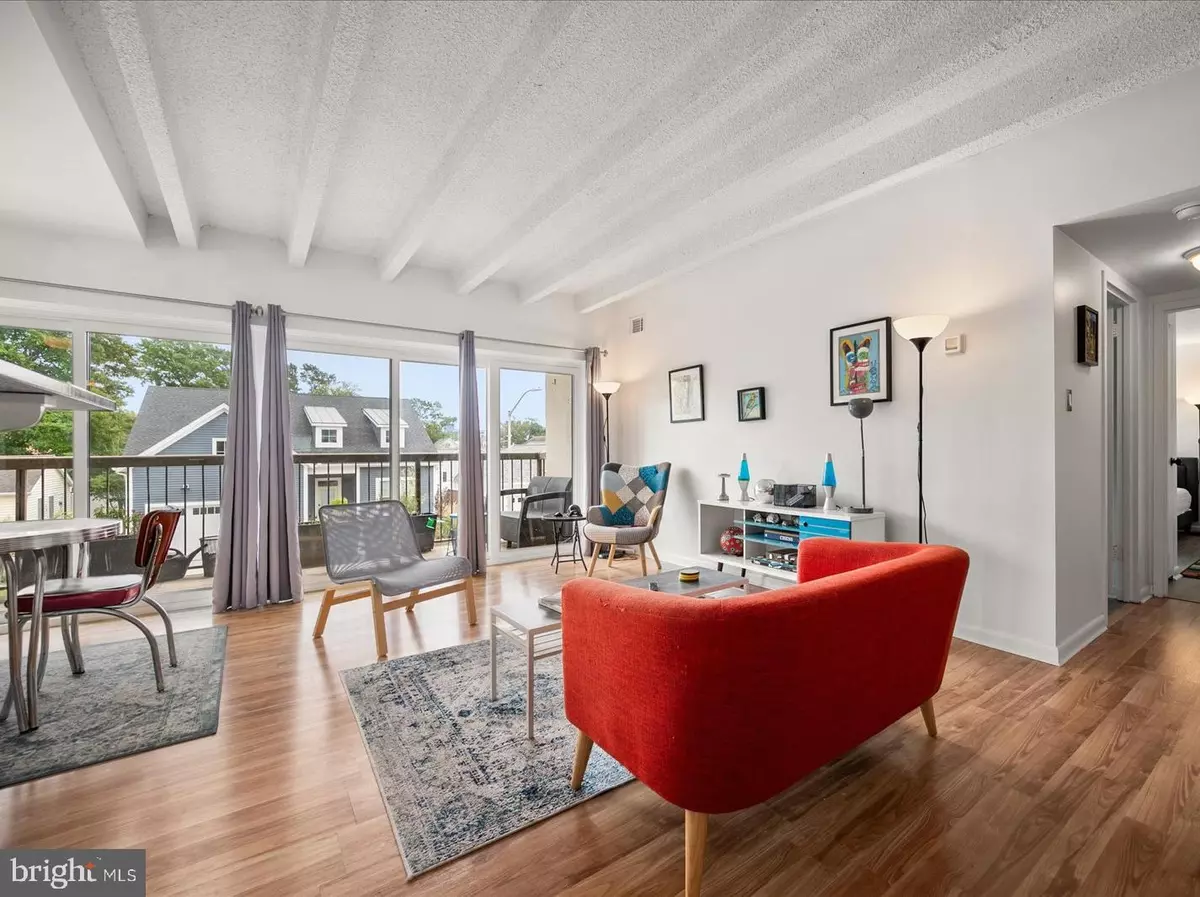$315,000
$319,000
1.3%For more information regarding the value of a property, please contact us for a free consultation.
2 Beds
2 Baths
1,056 SqFt
SOLD DATE : 11/08/2024
Key Details
Sold Price $315,000
Property Type Condo
Sub Type Condo/Co-op
Listing Status Sold
Purchase Type For Sale
Square Footage 1,056 sqft
Price per Sqft $298
Subdivision Caine Woods
MLS Listing ID MDWO2023256
Sold Date 11/08/24
Style Coastal,Contemporary
Bedrooms 2
Full Baths 2
Condo Fees $1,035/qua
HOA Y/N N
Abv Grd Liv Area 1,056
Originating Board BRIGHT
Year Built 1975
Annual Tax Amount $2,783
Tax Year 2024
Lot Dimensions 0.00 x 0.00
Property Description
Welcome to the Tiburon! Located in North OC's quiet bayside community known as Caine Woods. This well maintained 2 bed, 2 bath, 1000+ sqft unit is being offered completely furnished for your convenience! A blend of modern updates and retro furnishings pair perfectly with this open floorplan & concrete exposed beam living space. Pass through the recently replaced slider doors and enjoy the oversized East facing balcony, a perfect spot to enjoy the morning sunrise with coffee OR a shaded evening retreat after a day at the beach. Meticulously maintained outdoor common areas, a wonderful outdoor swimming pool and tennis courts provide plenty to do right outside your door. A short walk to the beach, restaurants, and shopping! The Tiburon has it all!
Location
State MD
County Worcester
Area Bayside Interior (83)
Zoning R-2
Rooms
Main Level Bedrooms 2
Interior
Interior Features Ceiling Fan(s), Breakfast Area, Combination Kitchen/Living, Combination Kitchen/Dining, Dining Area, Floor Plan - Open, Upgraded Countertops
Hot Water Electric
Heating Central
Cooling Central A/C
Flooring Ceramic Tile, Laminate Plank, Wood
Equipment Built-In Microwave, Dishwasher, Dryer, Oven/Range - Electric, Refrigerator, Washer, Water Heater
Furnishings Yes
Fireplace N
Appliance Built-In Microwave, Dishwasher, Dryer, Oven/Range - Electric, Refrigerator, Washer, Water Heater
Heat Source Electric
Laundry Dryer In Unit, Washer In Unit
Exterior
Exterior Feature Balcony
Amenities Available Common Grounds, Pool - Outdoor, Tennis Courts
Water Access N
Accessibility None
Porch Balcony
Garage N
Building
Story 1
Unit Features Garden 1 - 4 Floors
Sewer Public Sewer
Water Public
Architectural Style Coastal, Contemporary
Level or Stories 1
Additional Building Above Grade, Below Grade
New Construction N
Schools
School District Worcester County Public Schools
Others
Pets Allowed Y
HOA Fee Include Common Area Maintenance,Ext Bldg Maint,Insurance,Management,Pool(s)
Senior Community No
Tax ID 2410182883
Ownership Condominium
Special Listing Condition Standard
Pets Allowed Case by Case Basis
Read Less Info
Want to know what your home might be worth? Contact us for a FREE valuation!

Our team is ready to help you sell your home for the highest possible price ASAP

Bought with Michelle M Taylor • Realty Plus Associates

"My job is to find and attract mastery-based agents to the office, protect the culture, and make sure everyone is happy! "
tyronetoneytherealtor@gmail.com
4221 Forbes Blvd, Suite 240, Lanham, MD, 20706, United States






