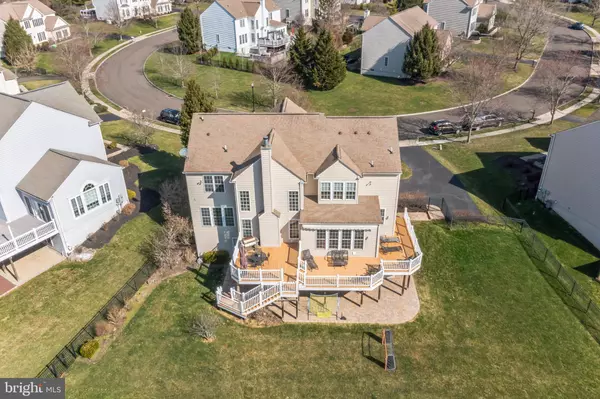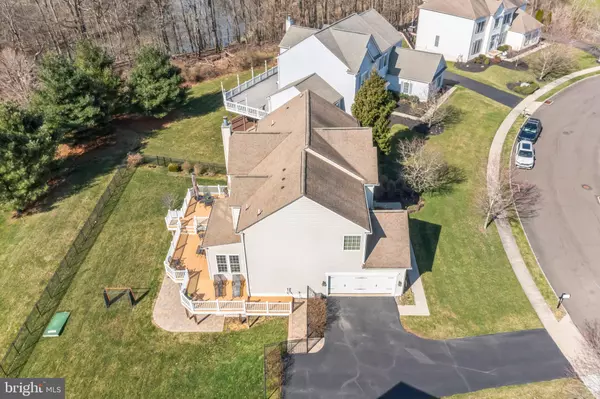$1,000,000
$925,000
8.1%For more information regarding the value of a property, please contact us for a free consultation.
4 Beds
4 Baths
3,524 SqFt
SOLD DATE : 11/08/2024
Key Details
Sold Price $1,000,000
Property Type Single Family Home
Sub Type Detached
Listing Status Sold
Purchase Type For Sale
Square Footage 3,524 sqft
Price per Sqft $283
Subdivision Bridge Valley At Fur
MLS Listing ID PABU2066716
Sold Date 11/08/24
Style Transitional
Bedrooms 4
Full Baths 3
Half Baths 1
HOA Fees $115/mo
HOA Y/N Y
Abv Grd Liv Area 3,524
Originating Board BRIGHT
Year Built 2006
Annual Tax Amount $11,139
Tax Year 2022
Lot Size 0.340 Acres
Acres 0.34
Lot Dimensions 83.00 x
Property Description
Location, location, location!!! This home backs up to preserved land by the Heritage Conservancy and the Neshaminy Creek, providing amazing views from your oversized deck. As you enter the front door you will see hardwood floors throughout most of the main level and 9' ceilings. A spacious and private home office to the right and the formal dining room to the left. As you walk to the back of the home you will see the piano room (living room), and then the open floor plan to the family room, eat in kitchen and sunroom. The family room has high ceilings, wood burning fireplace and large windows letting in the sunshine and the amazing view. There is a back staircase from the F/R to upstairs. The kitchen has Silostone Quartz countertops, new cooktop, new Bosch dishwasher and tons of storage. The sunroom is a wonderful spot to enjoy the sunshine and gorgeous view. The full laundry room with tons of storage, and a half bath finish the first floor. Upstairs you will find four bedrooms and three full baths. Bedroom one and two have a Jack&Jill bathroom, bedroom three has its own ensuite bathroom, and all three bedrooms are very spacious. The primary bedroom is oversized with a walk-in closet and primary bath. The bath has a soaking tub, double sinks and a walk-in shower. The hallway has a catwalk that overlooks the family room. In the walk out basement you will see tons of windows and a door leading to the paver patio and backyard. This space has plenty of space to make it into an in-law suite, game room, or whatever you desire. There is a separate room with a large walk in closet and an additional closet that is completely plumbed and wired to be a full bathroom. The back half of the basement is storage and mechanicals. So much space to be creative with. Outside you will see the oversized composite deck off the kitchen and fully fenced in yard. The is a retractable awning so you can enjoy the outdoors rain or shine. This house has an attached two car garage with inside access to the kitchen. Make your appointment today before it's too late!!! Central Bucks School District with Bridge Valley Elementary right next to the development. Great neighborhood to make your new home!!!
Location
State PA
County Bucks
Area Warwick Twp (10151)
Zoning RA
Rooms
Basement Daylight, Full, Improved, Rough Bath Plumb, Sump Pump, Walkout Level, Windows, Partially Finished
Interior
Interior Features Crown Moldings, Double/Dual Staircase, Family Room Off Kitchen, Floor Plan - Open, Kitchen - Eat-In, Kitchen - Island, Walk-in Closet(s), Wood Floors
Hot Water Natural Gas
Heating Forced Air
Cooling Central A/C
Flooring Hardwood, Ceramic Tile, Carpet
Fireplaces Number 1
Fireplaces Type Wood
Equipment Built-In Microwave, Cooktop, Dishwasher, Disposal, Oven - Wall
Fireplace Y
Appliance Built-In Microwave, Cooktop, Dishwasher, Disposal, Oven - Wall
Heat Source Natural Gas
Laundry Main Floor
Exterior
Parking Features Garage - Side Entry, Garage Door Opener, Inside Access
Garage Spaces 2.0
Water Access N
View Creek/Stream
Accessibility None
Attached Garage 2
Total Parking Spaces 2
Garage Y
Building
Story 2
Foundation Concrete Perimeter
Sewer Public Sewer
Water Public
Architectural Style Transitional
Level or Stories 2
Additional Building Above Grade, Below Grade
New Construction N
Schools
High Schools Central Bucks High School West
School District Central Bucks
Others
HOA Fee Include Trash,Common Area Maintenance
Senior Community No
Tax ID 51-036-009
Ownership Fee Simple
SqFt Source Estimated
Special Listing Condition Short Sale
Read Less Info
Want to know what your home might be worth? Contact us for a FREE valuation!

Our team is ready to help you sell your home for the highest possible price ASAP

Bought with Robyn Motyl • RE/MAX Centre Realtors
"My job is to find and attract mastery-based agents to the office, protect the culture, and make sure everyone is happy! "
tyronetoneytherealtor@gmail.com
4221 Forbes Blvd, Suite 240, Lanham, MD, 20706, United States






