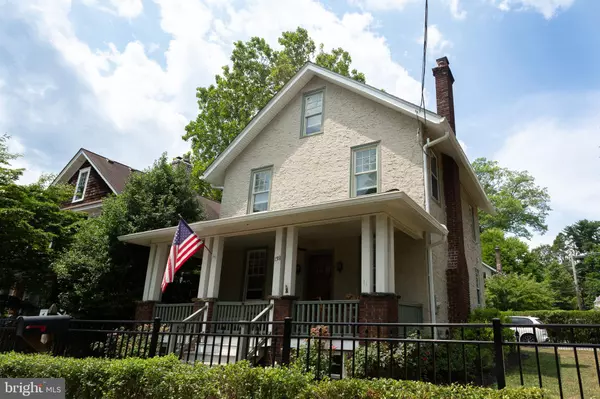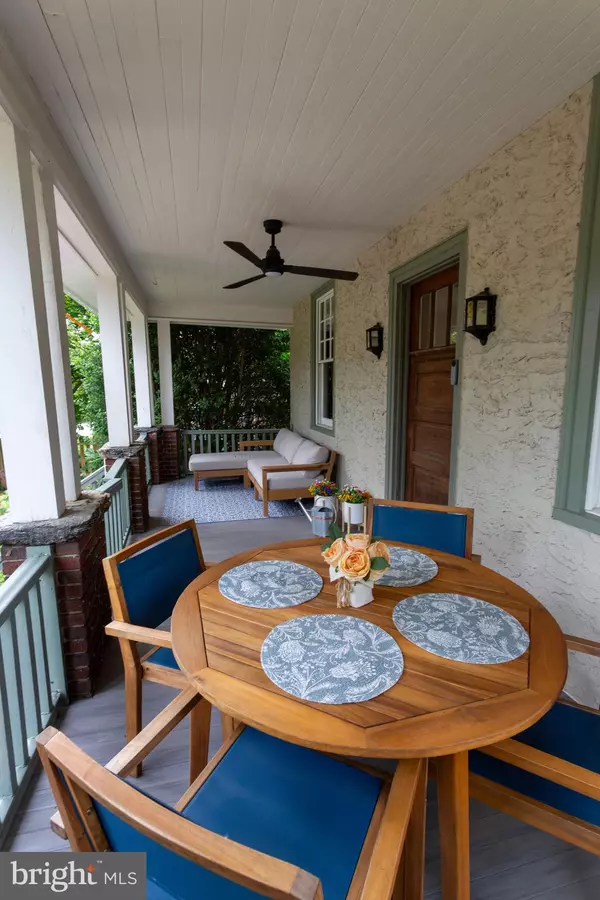$849,999
$849,999
For more information regarding the value of a property, please contact us for a free consultation.
5 Beds
3 Baths
1,809 SqFt
SOLD DATE : 11/12/2024
Key Details
Sold Price $849,999
Property Type Single Family Home
Sub Type Detached
Listing Status Sold
Purchase Type For Sale
Square Footage 1,809 sqft
Price per Sqft $469
Subdivision Saint Davids Park
MLS Listing ID PADE2073158
Sold Date 11/12/24
Style Colonial,Traditional
Bedrooms 5
Full Baths 2
Half Baths 1
HOA Y/N N
Abv Grd Liv Area 1,809
Originating Board BRIGHT
Year Built 1902
Annual Tax Amount $11,064
Tax Year 2024
Lot Size 5,663 Sqft
Acres 0.13
Lot Dimensions 114.00 x 120.00
Property Sub-Type Detached
Property Description
Welcome to 138 Chamounix Rd, a stunning five-bedroom, two-and-a-half-bathroom home nestled in the delightful St. Davids neighborhood. This captivating residence exudes timeless allure and character, offering a luxurious open floor plan and elegant wood floors, abundant windows, and exquisite wood trim throughout.
Approaching the property, you'll be greeted by an expansive green lawn, meticulously trimmed hedges, and lush foliage, creating a picturesque setting. Step onto the spacious front porch and enter through the impressive front door to discover a warm and inviting living space. To the right, a sun-drenched living area welcomes you with custom built-in shelving, intricate moldings, a cozy wood-burning fireplace with a wooden mantle, and delightful views of the front yard. The adjacent formal dining area is ideal for hosting elegant dinner parties and offers convenient access to the backyard. The gourmet kitchen features custom wooden cabinetry, a farmhouse sink, quartz countertops with barstool seating, stainless steel appliances, and recessed lighting. Additionally, there's a storage area perfect for outdoor items, jackets, and shoes.
Ascend the resplendent wooden staircase to the second floor, where you'll find five spacious bedrooms, each with ample closet space. All five bedrooms share access to two beautifully tiled full hall bathrooms, one with a glass stall shower and the other with a tub/shower. Tucked away at the back of the second floor is an elegant study/home office space equipped with custom shelving. The expansive lower level of the home presents endless possibilities. It can be transformed into a second living area, play space, or storage area. This level also features a laundry area and a half bath, offering a total square footage of 2,644 square feet including the front porch and basement.
In addition to its timeless charm, this home has been thoughtfully upgraded to ensure modern comfort and convenience. Recent upgrades include a new roof, new fence, redone porch, upgraded electrical with an added electric car charger and garage door opener, recessed lighting, ceiling fans, and new kitchen window.
Conveniently situated within walking distance of Wayne, this home offers access to an array of amenities and luxuries, including Fleming's Prime Steakhouse & Wine Bar, Amada Tapas, St. Davids Golf Club, and 333 Belrose Bar & Grill. It's also located in the highly sought-after Radnor School District, with prestigious private schools nearby. With its proximity to Lancaster Avenue and St. Davids Station, commuting is effortless.
Location
State PA
County Delaware
Area Radnor Twp (10436)
Zoning R-10
Rooms
Basement Partially Finished, Shelving
Interior
Interior Features Combination Kitchen/Living, Kitchen - Island, Recessed Lighting, Wood Floors, Ceiling Fan(s)
Hot Water Natural Gas
Heating Hot Water, Radiator
Cooling Central A/C
Flooring Hardwood
Fireplaces Number 1
Fireplaces Type Wood
Equipment Built-In Microwave, Built-In Range, Dishwasher, Disposal, Dryer - Gas, Extra Refrigerator/Freezer, Freezer, Oven - Single, Oven/Range - Gas, Refrigerator, Stainless Steel Appliances, Water Heater
Fireplace Y
Appliance Built-In Microwave, Built-In Range, Dishwasher, Disposal, Dryer - Gas, Extra Refrigerator/Freezer, Freezer, Oven - Single, Oven/Range - Gas, Refrigerator, Stainless Steel Appliances, Water Heater
Heat Source Natural Gas
Laundry Lower Floor
Exterior
Exterior Feature Porch(es)
Parking Features Garage - Side Entry
Garage Spaces 3.0
Fence Fully, Aluminum
Water Access N
View Street
Accessibility None
Porch Porch(es)
Total Parking Spaces 3
Garage Y
Building
Story 3
Foundation Brick/Mortar, Stone
Sewer Public Sewer
Water Public
Architectural Style Colonial, Traditional
Level or Stories 3
Additional Building Above Grade, Below Grade
New Construction N
Schools
Elementary Schools Wayne
Middle Schools Radnor M
High Schools Radnor H
School District Radnor Township
Others
Senior Community No
Tax ID 36-02-00885-00
Ownership Fee Simple
SqFt Source Estimated
Acceptable Financing Conventional, FHA, Cash, Negotiable, VA
Listing Terms Conventional, FHA, Cash, Negotiable, VA
Financing Conventional,FHA,Cash,Negotiable,VA
Special Listing Condition Standard
Read Less Info
Want to know what your home might be worth? Contact us for a FREE valuation!

Our team is ready to help you sell your home for the highest possible price ASAP

Bought with Lone H Spillard • Compass RE
"My job is to find and attract mastery-based agents to the office, protect the culture, and make sure everyone is happy! "
tyronetoneytherealtor@gmail.com
4221 Forbes Blvd, Suite 240, Lanham, MD, 20706, United States






