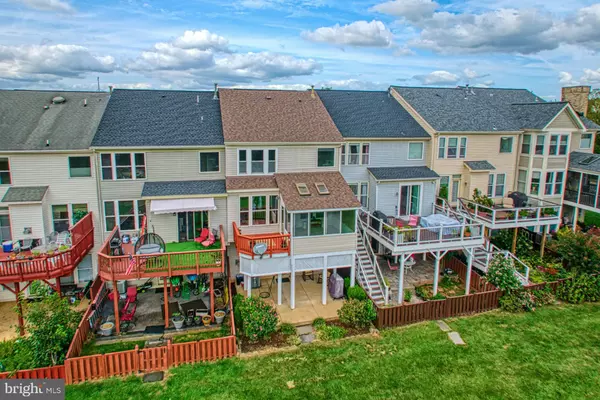$750,000
$759,900
1.3%For more information regarding the value of a property, please contact us for a free consultation.
3 Beds
4 Baths
2,436 SqFt
SOLD DATE : 11/11/2024
Key Details
Sold Price $750,000
Property Type Townhouse
Sub Type Interior Row/Townhouse
Listing Status Sold
Purchase Type For Sale
Square Footage 2,436 sqft
Price per Sqft $307
Subdivision Ashburn Village
MLS Listing ID VALO2080084
Sold Date 11/11/24
Style Traditional
Bedrooms 3
Full Baths 3
Half Baths 1
HOA Fees $145/mo
HOA Y/N Y
Abv Grd Liv Area 2,436
Originating Board BRIGHT
Year Built 1995
Annual Tax Amount $5,522
Tax Year 2024
Lot Size 1,742 Sqft
Acres 0.04
Property Description
Location, location, location! Lakefront townhome located in the sought after Ashburn Village community on Ashburn Lake. Engle built Augusta model features over 2400sq ft, 3bd, 3 full/1 half bath. Hardwood floors on most of the main level and the upper level. Beautiful light filled kitchen and breakfast area w/ huge kitchen island. Enjoy brand new stainless appliance pkg, upgraded counters, new pendant lights and 42' white cabinets. Formal dining room w/ pass thru to kitchen. Living room w/ beautiful sunrise and sunset views. Separate home office w/ lited French Doors. Enclosed porch/3 Season Room + Deck on the rear of the home. Owners suite features tray ceiling, walk-in closet and renovated owner's bath (2018). The luxury bath features oversized tiles, raised dual vanity, soaking tub, sep shower and water closet. 2nd and 3rd bedrooms offer vaulted ceilings and share the 2nd full bath on the upper level. New Samsung washer (2024) & Maytag dryer convey and are conveniently located on the bedroom level. Walk out lower level with new LVP flooring(2024), cozy gas FP surrounded by built-ins and a 3rd full bath. Garage with extra storage space. Shed located on front side of home under front steps. Large patio w/ exceptional lake views! Other notable updates include a new roof (2018), extra recessed lighting throughout and Hunter Douglas and Levolor blinds. Home is nestled in the heart of the Ashburn Village community with a ton of walking trails that weave around the multiple lakes and wooded areas with easy access to the W&OD trail. Excellent community amenities including the 30,000+ sq ft Sports Pavilion is included in your HOA fee. Other amenities also include multiple pools, tennis courts, pickleball courts, basketball courts and so much more! Close to Dulles International Airport & the Ashburn Silver Line Metro Station.
Location
State VA
County Loudoun
Zoning PDH4
Rooms
Other Rooms Dining Room, Kitchen, Game Room, Family Room, Library, Foyer
Interior
Interior Features Kitchen - Table Space, Dining Area, Upgraded Countertops, Primary Bath(s), Window Treatments, Wood Floors, Attic, Bathroom - Soaking Tub, Bathroom - Stall Shower, Bathroom - Tub Shower, Ceiling Fan(s), Breakfast Area, Floor Plan - Open, Formal/Separate Dining Room, Kitchen - Eat-In, Kitchen - Island, Walk-in Closet(s)
Hot Water Natural Gas
Heating Forced Air
Cooling Ceiling Fan(s), Central A/C
Flooring Hardwood, Ceramic Tile, Luxury Vinyl Plank, Other
Fireplaces Number 1
Fireplaces Type Gas/Propane, Mantel(s)
Equipment Dishwasher, Disposal, Dryer, Exhaust Fan, Oven/Range - Gas, Refrigerator, Washer, Built-In Microwave
Fireplace Y
Window Features Double Pane
Appliance Dishwasher, Disposal, Dryer, Exhaust Fan, Oven/Range - Gas, Refrigerator, Washer, Built-In Microwave
Heat Source Natural Gas
Laundry Upper Floor, Washer In Unit, Dryer In Unit
Exterior
Exterior Feature Deck(s), Enclosed, Porch(es)
Parking Features Garage Door Opener, Garage - Front Entry, Additional Storage Area
Garage Spaces 4.0
Utilities Available Under Ground
Amenities Available Basketball Courts, Common Grounds, Community Center, Exercise Room, Jog/Walk Path, Lake, Meeting Room, Party Room, Picnic Area, Pier/Dock, Pool - Indoor, Pool - Outdoor, Racquet Ball, Recreational Center, Soccer Field, Tennis Courts, Tennis - Indoor, Tot Lots/Playground, Volleyball Courts, Water/Lake Privileges, Baseball Field, Bike Trail, Day Care, Fitness Center, Swimming Pool
Water Access Y
Water Access Desc Boat - Non Powered Only,Canoe/Kayak,Fishing Allowed,Private Access
View Lake
Accessibility None
Porch Deck(s), Enclosed, Porch(es)
Attached Garage 2
Total Parking Spaces 4
Garage Y
Building
Lot Description Backs - Open Common Area, Landscaping, Premium
Story 3
Foundation Slab
Sewer Public Sewer
Water Public
Architectural Style Traditional
Level or Stories 3
Additional Building Above Grade, Below Grade
Structure Type 9'+ Ceilings,Tray Ceilings,Vaulted Ceilings
New Construction N
Schools
Elementary Schools Dominion Trail
Middle Schools Farmwell Station
High Schools Broad Run
School District Loudoun County Public Schools
Others
Pets Allowed Y
HOA Fee Include Management,Pier/Dock Maintenance,Pool(s),Reserve Funds,Road Maintenance,Snow Removal,Trash,Common Area Maintenance,Recreation Facility
Senior Community No
Tax ID 086283216000
Ownership Fee Simple
SqFt Source Assessor
Acceptable Financing Cash, Conventional, FHA, VA
Listing Terms Cash, Conventional, FHA, VA
Financing Cash,Conventional,FHA,VA
Special Listing Condition Standard
Pets Allowed Dogs OK, Cats OK
Read Less Info
Want to know what your home might be worth? Contact us for a FREE valuation!

Our team is ready to help you sell your home for the highest possible price ASAP

Bought with Rong Ma • Libra Realty, LLC
"My job is to find and attract mastery-based agents to the office, protect the culture, and make sure everyone is happy! "
tyronetoneytherealtor@gmail.com
4221 Forbes Blvd, Suite 240, Lanham, MD, 20706, United States






