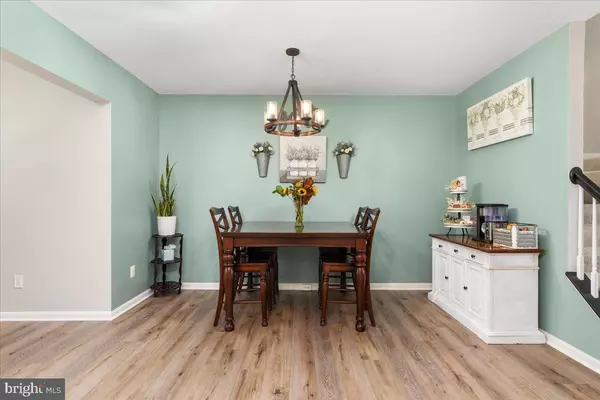$565,000
$550,000
2.7%For more information regarding the value of a property, please contact us for a free consultation.
3 Beds
4 Baths
2,462 SqFt
SOLD DATE : 11/14/2024
Key Details
Sold Price $565,000
Property Type Townhouse
Sub Type Interior Row/Townhouse
Listing Status Sold
Purchase Type For Sale
Square Footage 2,462 sqft
Price per Sqft $229
Subdivision Kingsbrooke
MLS Listing ID VAPW2079474
Sold Date 11/14/24
Style Side-by-Side
Bedrooms 3
Full Baths 2
Half Baths 2
HOA Fees $76/mo
HOA Y/N Y
Abv Grd Liv Area 1,650
Originating Board BRIGHT
Year Built 2001
Annual Tax Amount $4,998
Tax Year 2024
Lot Size 1,663 Sqft
Acres 0.04
Property Description
Welcome to 8943 Benchmark Ln. in the highly sought after Kingsbrooke! Featuring 3 finished levels with a long list of upgrades - it's truly a show stopper! This home has 3 bedrooms, 2 full and 2 half bathrooms, and is one of the rare TH units in the community with the additional bump outs and extra half bath on the lower level. The large eat in kitchen features granite countertops, stainless steel appliances, and new LVP flooring. The light filled living room, upstairs hallway and bedrooms, as well as lower level rec area, all feature brand new carpet. Heading upstairs you'll find 3 generously sized bedrooms, one being the the primary bedroom which is extremely large with a bump out for additional seating or you could even make it an office space! The primary en-suite is a beautiful space you can retreat to, and has some updated features that really make this space stunning!! The finished walk out lower level rec area is such a great space with a half bath. The possibilities are endless down there; movie room, game night area, home gym, home school or office - the choice is yours! Come check this beauty out for yourself! Some important updates to note - NEW Roof - Sept 2024 | NEW HVAC - Sept 2024 | Newer Hot Water Heater - 2022 | NEW Paint - Sept 2024 | NEW LVP Flooring - Sept 2024 | NEW Carpet - 2024 | NEW Light fixtures throughout - Sept 2024 - This is your chance to get into this highly sought after community in a beautiful move in ready home! Schedule your showing today!
Location
State VA
County Prince William
Zoning R6
Rooms
Basement Fully Finished
Interior
Hot Water Natural Gas
Heating Forced Air
Cooling Central A/C
Fireplaces Number 1
Fireplace Y
Heat Source Natural Gas
Exterior
Parking Features Garage - Front Entry
Garage Spaces 1.0
Amenities Available Common Grounds, Tot Lots/Playground, Pool - Outdoor
Water Access N
Accessibility None
Attached Garage 1
Total Parking Spaces 1
Garage Y
Building
Story 3
Foundation Concrete Perimeter
Sewer Public Sewer
Water Public
Architectural Style Side-by-Side
Level or Stories 3
Additional Building Above Grade, Below Grade
New Construction N
Schools
School District Prince William County Public Schools
Others
Senior Community No
Tax ID 7496-02-8104
Ownership Fee Simple
SqFt Source Assessor
Acceptable Financing Cash, Conventional, FHA, VA
Listing Terms Cash, Conventional, FHA, VA
Financing Cash,Conventional,FHA,VA
Special Listing Condition Standard
Read Less Info
Want to know what your home might be worth? Contact us for a FREE valuation!

Our team is ready to help you sell your home for the highest possible price ASAP

Bought with Hyewook Choi • Pacific Realty
"My job is to find and attract mastery-based agents to the office, protect the culture, and make sure everyone is happy! "
tyronetoneytherealtor@gmail.com
4221 Forbes Blvd, Suite 240, Lanham, MD, 20706, United States






