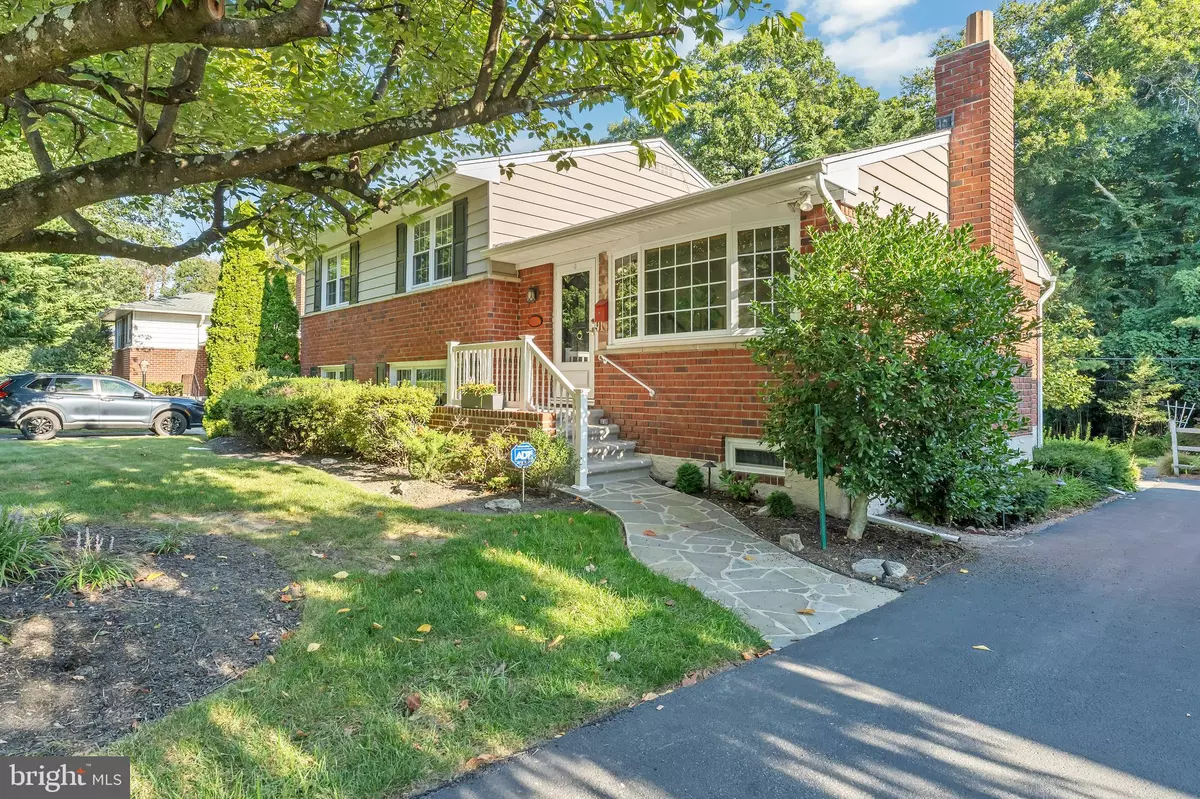$425,000
$445,000
4.5%For more information regarding the value of a property, please contact us for a free consultation.
3 Beds
3 Baths
1,908 SqFt
SOLD DATE : 11/14/2024
Key Details
Sold Price $425,000
Property Type Single Family Home
Sub Type Detached
Listing Status Sold
Purchase Type For Sale
Square Footage 1,908 sqft
Price per Sqft $222
Subdivision Campus Hills
MLS Listing ID MDBC2098092
Sold Date 11/14/24
Style Split Level
Bedrooms 3
Full Baths 2
Half Baths 1
HOA Y/N N
Abv Grd Liv Area 1,908
Originating Board BRIGHT
Year Built 1956
Annual Tax Amount $3,725
Tax Year 2024
Lot Size 9,660 Sqft
Acres 0.22
Lot Dimensions 1.00 x
Property Description
Welcome Home! This "stand out" home is the most meticulously landscaped property in the neighborhood. Conveniently located to shopping, restaurants, universities, grocery stores, public transportation and major freeways. Some notable amenities include hardwood floors throughout. New AC units, updated bathrooms and cedar closets. Enjoy spacious living on 4 levels with updated kitchen, dining, family room and over-sized 3 season room on the main living level. On the 2nd level is a large living room with office space and gas fireplace. The 3 bedrooms are located on the upper level with a primary bedroom (including "en suite" full bathroom), 2 additional bedrooms, a hall bathroom and extra storage closets. There is a large, open lower level with washer and dryer and work area (could be a home gym or play area). The main living level in this home allows for easy entertaining flow seamlessly transitioning from interior to three seasons to the private rear yard (with large storage shed). Make an appointment and get one step closer to owning this beautiful home.
Location
State MD
County Baltimore
Zoning R
Rooms
Other Rooms Living Room, Dining Room, Primary Bedroom, Bedroom 2, Bedroom 3, Kitchen, Family Room, Basement
Basement Partially Finished
Interior
Interior Features Attic, Attic/House Fan, Built-Ins, Carpet, Cedar Closet(s), Ceiling Fan(s), Chair Railings, Crown Moldings, Dining Area, Family Room Off Kitchen, Floor Plan - Traditional, Primary Bath(s), Walk-in Closet(s), Window Treatments, Wood Floors
Hot Water Natural Gas
Heating Baseboard - Hot Water
Cooling Central A/C
Flooring Hardwood
Fireplaces Number 1
Fireplaces Type Gas/Propane
Equipment Dishwasher, Disposal, Washer, Dryer, Oven/Range - Gas, Refrigerator
Fireplace Y
Appliance Dishwasher, Disposal, Washer, Dryer, Oven/Range - Gas, Refrigerator
Heat Source Natural Gas
Laundry Lower Floor
Exterior
Exterior Feature Patio(s)
Water Access N
Roof Type Asphalt
Accessibility None
Porch Patio(s)
Garage N
Building
Story 4
Foundation Block
Sewer Public Sewer
Water Public
Architectural Style Split Level
Level or Stories 4
Additional Building Above Grade, Below Grade
New Construction N
Schools
School District Baltimore County Public Schools
Others
Senior Community No
Tax ID 04090913203610
Ownership Fee Simple
SqFt Source Assessor
Security Features Security System
Special Listing Condition Standard
Read Less Info
Want to know what your home might be worth? Contact us for a FREE valuation!

Our team is ready to help you sell your home for the highest possible price ASAP

Bought with Brian Magill • Cummings & Co. Realtors
"My job is to find and attract mastery-based agents to the office, protect the culture, and make sure everyone is happy! "
tyronetoneytherealtor@gmail.com
4221 Forbes Blvd, Suite 240, Lanham, MD, 20706, United States






