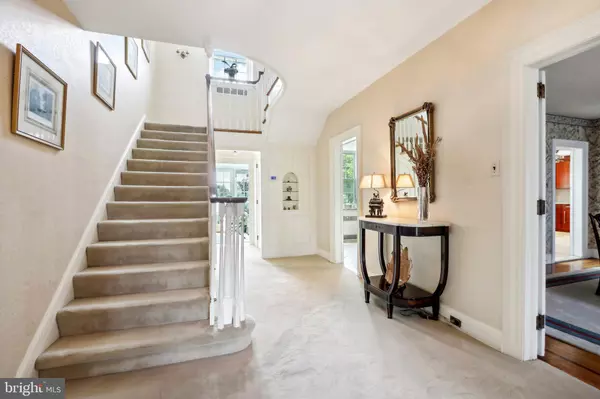$975,000
$975,000
For more information regarding the value of a property, please contact us for a free consultation.
6 Beds
4 Baths
4,469 SqFt
SOLD DATE : 11/15/2024
Key Details
Sold Price $975,000
Property Type Single Family Home
Sub Type Detached
Listing Status Sold
Purchase Type For Sale
Square Footage 4,469 sqft
Price per Sqft $218
Subdivision Tavistock Hills
MLS Listing ID NJCD2073928
Sold Date 11/15/24
Style Colonial
Bedrooms 6
Full Baths 3
Half Baths 1
HOA Y/N N
Abv Grd Liv Area 4,469
Originating Board BRIGHT
Year Built 1925
Annual Tax Amount $22,305
Tax Year 2023
Lot Size 0.410 Acres
Acres 0.41
Lot Dimensions 0 x 0
Property Description
Step into a world of timeless elegance with this stunning Colonial Revival residence, where classic charm meets modern convenience. This grand home invites you through the vestibule into it's impressive foyer, offering an immediate glimpse into the serene sunroom that awaits you beyond. To the left, the expansive living room greets you with a cozy wood-burning fireplace. Features of this space include shadowbox moldings, built-in shelving and sconce lighting. To the right of the foyer, in the dining room you get a glimpse of the gleaming hardwood floors adorned with intricate inlay which should be beneath the wall-to-wall carpeting in most of the home. The French doors off the Living Room lead to a charming porch and sunroom, both perfect for relaxing with family or entertaining guests, reading with your morning coffee or enjoying your evening wine. The heart of this home is its updated eat-in kitchen, featuring Woodcraft custom cabinetry with convenient pull-out drawers, pristine granite countertops, and top-of-the-line Wolf, Miele, and Sub-Zero appliances. Whether you're a culinary enthusiast or simply love to entertain, this kitchen is designed to impress. A walk in pantry closet is located just off the kitchen towards the mudroom. Ascend the staircase to the second floor, where you'll find and large landing area and four generously sized bedrooms. The primary suite is complete with a spacious dressing room and en-suite bath. The third level of the home expands your living space with two additional bedrooms, two versatile bonus rooms, a cedar closet, and another full bath. The basement offers a world of possibilities, think home gym, entertainment area, theater and wine cellar to a playroom or recreation area. This versatile space, complete with the laundry room, ¼ bath and essential mechanicals, is ready to accommodate your lifestyle needs. Outside, the professionally landscaped grounds have been meticulously designed for effortless maintenance. Enjoy outdoor living on the back patio and take advantage of the convenience offered by the two-car detached garage. Slate walkways surround the home. Additional features include pump irrigation system, newer two-zone air conditioning system, newer heating system, booster pump and more. No lack of storage here! Loads of closet space and storage options throughout! Ideally situated a stone's throw away from Tavistock Country Club and close to schools, all major highways, and the vibrant downtowns of Haddonfield, Barrington and Haddon Heights, this home offers both privacy and convenience in equal measure. Don't miss your chance to own this exceptional property where, with your imagination, elegance and practicality will come together seamlessly for today's comfortable lifestyle.
Location
State NJ
County Camden
Area Barrington Boro (20403)
Zoning RES
Rooms
Other Rooms Living Room, Dining Room, Primary Bedroom, Bedroom 2, Bedroom 3, Bedroom 4, Bedroom 5, Kitchen, Foyer, Sun/Florida Room, Laundry, Storage Room, Bedroom 6, Bonus Room, Screened Porch
Basement Full, Unfinished
Interior
Hot Water Natural Gas
Heating Hot Water
Cooling Central A/C, Zoned
Flooring Carpet, Hardwood, Tile/Brick
Fireplaces Number 1
Fireplaces Type Wood
Fireplace Y
Heat Source Natural Gas
Exterior
Parking Features Garage - Front Entry, Garage Door Opener
Garage Spaces 6.0
Water Access N
Roof Type Slate
Accessibility None
Total Parking Spaces 6
Garage Y
Building
Story 3
Foundation Concrete Perimeter
Sewer Public Sewer
Water Public
Architectural Style Colonial
Level or Stories 3
Additional Building Above Grade, Below Grade
New Construction N
Schools
Elementary Schools Avon
High Schools Haddon Heights H.S.
School District Barrington Borough Public Schools
Others
Senior Community No
Tax ID 03-00113-00030
Ownership Fee Simple
SqFt Source Estimated
Acceptable Financing Cash, Conventional
Listing Terms Cash, Conventional
Financing Cash,Conventional
Special Listing Condition Standard
Read Less Info
Want to know what your home might be worth? Contact us for a FREE valuation!

Our team is ready to help you sell your home for the highest possible price ASAP

Bought with Robert Kasilowski • Keller Williams - Main Street
"My job is to find and attract mastery-based agents to the office, protect the culture, and make sure everyone is happy! "
tyronetoneytherealtor@gmail.com
4221 Forbes Blvd, Suite 240, Lanham, MD, 20706, United States






