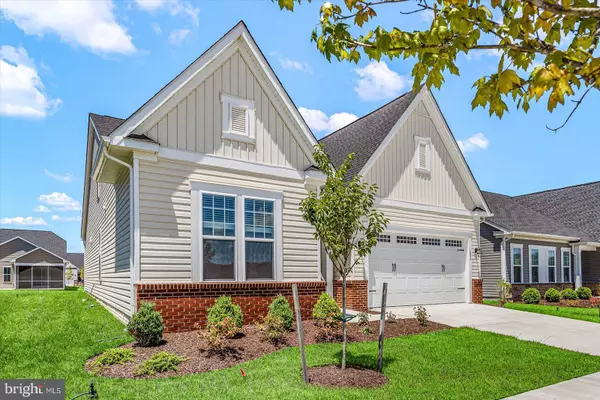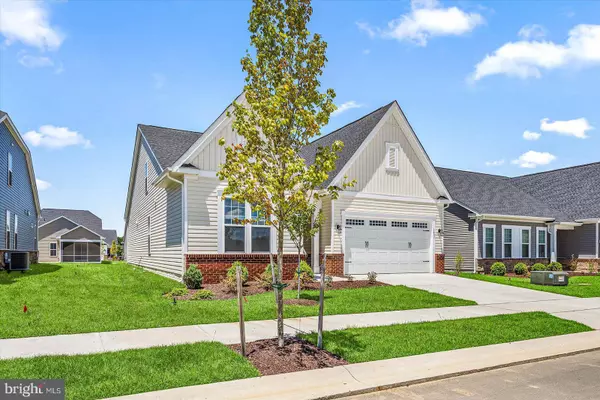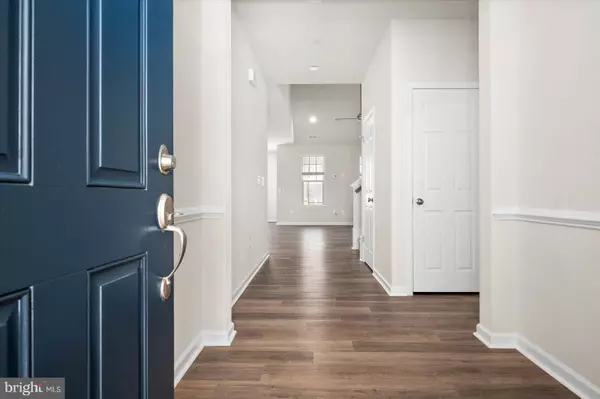$495,000
$524,990
5.7%For more information regarding the value of a property, please contact us for a free consultation.
4 Beds
3 Baths
2,564 SqFt
SOLD DATE : 11/15/2024
Key Details
Sold Price $495,000
Property Type Single Family Home
Sub Type Detached
Listing Status Sold
Purchase Type For Sale
Square Footage 2,564 sqft
Price per Sqft $193
Subdivision None Available
MLS Listing ID MDTA2008742
Sold Date 11/15/24
Style Coastal,Contemporary,Dwelling w/Separate Living Area,Loft,Loft with Bedrooms,Ranch/Rambler,Traditional
Bedrooms 4
Full Baths 3
HOA Fees $85/mo
HOA Y/N Y
Abv Grd Liv Area 2,564
Originating Board BRIGHT
Year Built 2024
Annual Tax Amount $4,823
Tax Year 2024
Lot Size 7,200 Sqft
Acres 0.17
Lot Dimensions 0.00 x 0.00
Property Description
Discover elevated living with The Monet III, where main-level luxury seamlessly meets spacious design. This exquisite home features high ceilings and elegant luxury vinyl plank hardwood flooring, creating an inviting and open-concept space that effortlessly connects the kitchen, dining room, and light-filled family room.
The kitchen is a chef's delight, showcasing white quartz countertops, sleek gray cabinets, and a central island. Equipped with Whirlpool® stainless steel appliances, including a gas range, this kitchen is both stylish and functional. Step outside through the great room to enjoy the rear screened porch and patio, perfect for year-round outdoor living and entertaining.
The main-level primary suite is a serene retreat, offering maximum privacy and comfort. Enhanced by a rear extension, this spacious bedroom features two generous walk-in closets and a luxurious en suite bathroom. The bath is designed for relaxation, featuring a dual vanity sink and a frameless shower, making it a true sanctuary.
On the main level, you'll also find two additional bedrooms, another full bathroom, and a practical laundry room with a laundry tub for added convenience.
Upstairs, the home continues to impress with a large loft ideal for entertaining, an additional bedroom, and a full bath for guests. The Monet III offers a harmonious blend of style, comfort, and functionality—perfect for those seeking a refined living experience. Don't miss the chance to call this remarkable home yours!
• Spacious main-level primary suite
• Iced white quartz countertops
• Sleek Java cabinets
• Oversized eat-in island
• Loft
Facts & features
Stories:
2-story
Parking/Garage:
2
MOVE IN Now
Priced at
$524,990
HOA:$85/month
Pricing Breakdown
Get Pre-qualified
Next Steps
Tour this home, tour the model or contact us for more details.
Located in Lakeside at Trappe, a vibrant lakeside community with a plethora of amenities and ideally located on Maryland's Eastern Shore. Lakeside at Trappe is a private retreat to live, work, and play all in one place. This community offers a wide range of single-family homes, including main-level living and multi-generational home designs. An immersive lakeside experience is in the works, complete with a full portfolio of planned resort-style amenities. Pool | Outdoor Sport Courts Playgrounds & Green Spaces Dog Parks | Walking Trails On-Site Retail | Community Lake Additional Lakeside Amenities to be Announced
Location
State MD
County Talbot
Zoning R
Rooms
Main Level Bedrooms 4
Interior
Hot Water Electric
Heating Heat Pump(s), Forced Air
Cooling Central A/C, Heat Pump(s)
Flooring Ceramic Tile, Luxury Vinyl Plank
Fireplace N
Heat Source Electric
Exterior
Parking Features Garage - Front Entry, Inside Access
Garage Spaces 4.0
Utilities Available Cable TV Available, Phone Available, Water Available
Amenities Available Basketball Courts, Bike Trail, Club House, Common Grounds, Dog Park, Exercise Room, Fitness Center, Jog/Walk Path, Lake, Picnic Area, Pool - Outdoor, Swimming Pool, Tennis Courts
Water Access N
Roof Type Architectural Shingle,Fiberglass
Accessibility 32\"+ wide Doors, Doors - Lever Handle(s), Level Entry - Main
Attached Garage 2
Total Parking Spaces 4
Garage Y
Building
Story 2
Foundation Slab
Sewer Private Septic Tank, Public Septic, Public Sewer
Water Public
Architectural Style Coastal, Contemporary, Dwelling w/Separate Living Area, Loft, Loft with Bedrooms, Ranch/Rambler, Traditional
Level or Stories 2
Additional Building Above Grade, Below Grade
Structure Type 9'+ Ceilings,Cathedral Ceilings,Dry Wall,High,Vaulted Ceilings
New Construction Y
Schools
School District Talbot County Public Schools
Others
HOA Fee Include Common Area Maintenance,Pool(s),Recreation Facility,Trash,Snow Removal
Senior Community No
Tax ID 2103199282
Ownership Fee Simple
SqFt Source Assessor
Acceptable Financing Cash, FHA, FNMA, USDA, VA
Horse Property N
Listing Terms Cash, FHA, FNMA, USDA, VA
Financing Cash,FHA,FNMA,USDA,VA
Special Listing Condition Standard
Read Less Info
Want to know what your home might be worth? Contact us for a FREE valuation!

Our team is ready to help you sell your home for the highest possible price ASAP

Bought with Shontre Woodland • Own Real Estate
"My job is to find and attract mastery-based agents to the office, protect the culture, and make sure everyone is happy! "
tyronetoneytherealtor@gmail.com
4221 Forbes Blvd, Suite 240, Lanham, MD, 20706, United States






