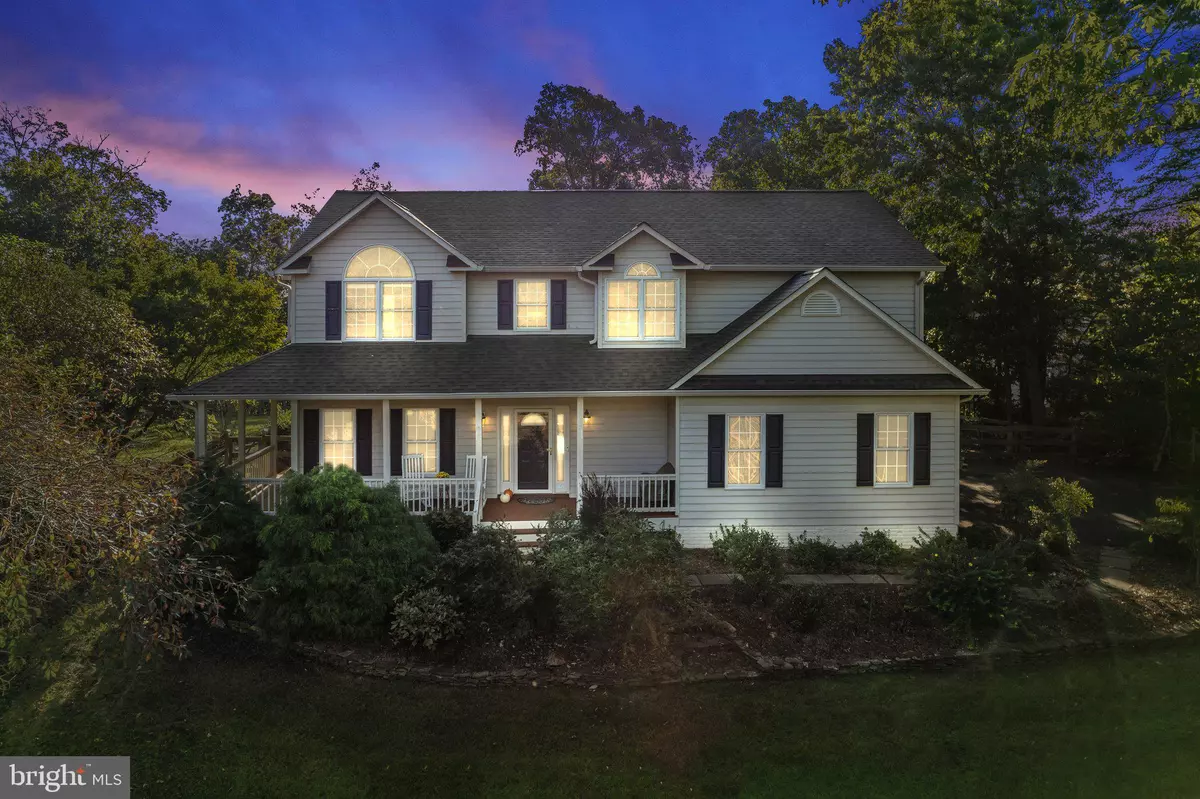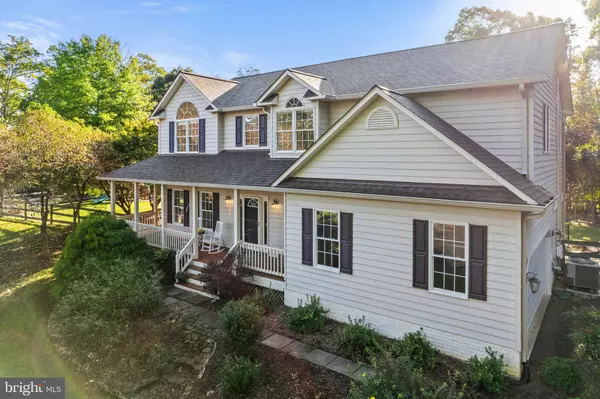$810,000
$799,000
1.4%For more information regarding the value of a property, please contact us for a free consultation.
4 Beds
4 Baths
3,703 SqFt
SOLD DATE : 11/15/2024
Key Details
Sold Price $810,000
Property Type Single Family Home
Sub Type Detached
Listing Status Sold
Purchase Type For Sale
Square Footage 3,703 sqft
Price per Sqft $218
Subdivision Emerald Oaks
MLS Listing ID VAFQ2014244
Sold Date 11/15/24
Style Colonial
Bedrooms 4
Full Baths 3
Half Baths 1
HOA Y/N N
Abv Grd Liv Area 2,788
Originating Board BRIGHT
Year Built 1999
Annual Tax Amount $5,795
Tax Year 2022
Lot Size 0.929 Acres
Acres 0.93
Property Description
Welcome to 5195 Swain Drive conveniently located on the DC side of Warrenton on a private cul-de-sac. This beautifully updated 4/5 bedroom, 3.5 bathroom farmhouse has a 2 car side load garage and fenced rear yard with large shed. With mature custom landscaping, you'll enjoy the charming slate walkway to the wraparound front porch. Greet your guests in the two story foyer. The formal dining room has its own entrance to the side porch - perfect those large gatherings or to enjoy a morning beverage. The updated eat -in kitchen has beautiful white cabinetry, granite counters, tile backsplash, stainless steel appliances and reverse osmosis water filtration system. Just off the kitchen is the family room with gas fireplace. Enjoy relaxing on the huge stone patio while grilling! The main level boasts white oak hardwood floors throughout and lots of natural light. Upstairs there is a large primary bedroom with walk-in closet and luxury primary bath - soaking tub, double vanities, and shower. Three large bedrooms share a full bath and no need to run up and down stairs for laundry - it's located on the upper level. The fully finished lower level has luxury vinyl plank floors, a full bath and separate room that could make a 5th bedroom, den, or office. The garage has epoxy floors and cabinetry for extra storage. This turnkey home has been lovingly maintained and upgraded to include - new roof, carpet, lighting fixtures, invisible fence, water softener and so much more - don't miss the opportunity to call this HOME.
Location
State VA
County Fauquier
Zoning R1
Rooms
Other Rooms Living Room, Dining Room, Primary Bedroom, Bedroom 2, Bedroom 3, Bedroom 4, Kitchen, Family Room, Den, Foyer, Laundry, Mud Room, Recreation Room, Primary Bathroom
Basement Fully Finished, Interior Access, Outside Entrance, Walkout Stairs
Interior
Interior Features Bathroom - Soaking Tub, Carpet, Ceiling Fan(s), Chair Railings, Crown Moldings, Family Room Off Kitchen, Kitchen - Gourmet, Kitchen - Island, Kitchen - Table Space, Primary Bath(s), Recessed Lighting, Upgraded Countertops, Walk-in Closet(s), Water Treat System, Window Treatments, Wood Floors
Hot Water Propane
Heating Forced Air
Cooling Central A/C
Flooring Hardwood, Carpet
Fireplaces Number 1
Fireplaces Type Gas/Propane, Mantel(s)
Equipment Built-In Microwave, Dishwasher, Disposal, Dryer, Exhaust Fan, Extra Refrigerator/Freezer, Icemaker, Oven/Range - Gas, Refrigerator, Stainless Steel Appliances, Washer
Fireplace Y
Window Features Double Pane
Appliance Built-In Microwave, Dishwasher, Disposal, Dryer, Exhaust Fan, Extra Refrigerator/Freezer, Icemaker, Oven/Range - Gas, Refrigerator, Stainless Steel Appliances, Washer
Heat Source Propane - Leased
Laundry Upper Floor
Exterior
Exterior Feature Patio(s), Porch(es), Wrap Around
Parking Features Garage - Side Entry
Garage Spaces 4.0
Fence Rear
Water Access N
View Garden/Lawn
Roof Type Asphalt
Accessibility None
Porch Patio(s), Porch(es), Wrap Around
Attached Garage 2
Total Parking Spaces 4
Garage Y
Building
Lot Description Cul-de-sac
Story 3
Foundation Concrete Perimeter
Sewer On Site Septic
Water Public
Architectural Style Colonial
Level or Stories 3
Additional Building Above Grade, Below Grade
Structure Type 2 Story Ceilings,9'+ Ceilings,Cathedral Ceilings,Dry Wall
New Construction N
Schools
Elementary Schools C. Hunter Ritchie
Middle Schools Auburn
High Schools Kettle Run
School District Fauquier County Public Schools
Others
Senior Community No
Tax ID 7905-55-0993
Ownership Fee Simple
SqFt Source Assessor
Acceptable Financing Cash, Conventional, FHA, VA
Listing Terms Cash, Conventional, FHA, VA
Financing Cash,Conventional,FHA,VA
Special Listing Condition Standard
Read Less Info
Want to know what your home might be worth? Contact us for a FREE valuation!

Our team is ready to help you sell your home for the highest possible price ASAP

Bought with Kerri Bryn Ralston • Samson Properties
"My job is to find and attract mastery-based agents to the office, protect the culture, and make sure everyone is happy! "
tyronetoneytherealtor@gmail.com
4221 Forbes Blvd, Suite 240, Lanham, MD, 20706, United States






