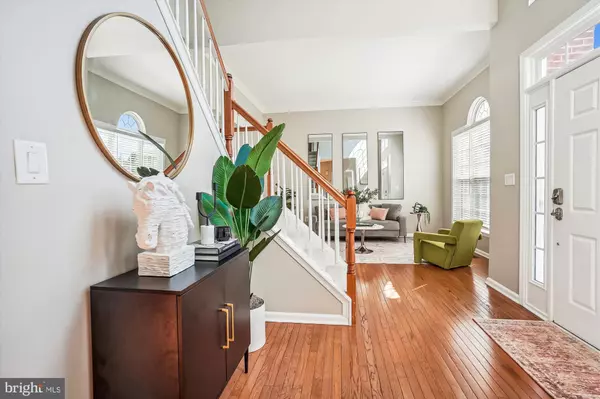$850,000
$845,990
0.5%For more information regarding the value of a property, please contact us for a free consultation.
4 Beds
4 Baths
3,930 SqFt
SOLD DATE : 11/15/2024
Key Details
Sold Price $850,000
Property Type Single Family Home
Sub Type Detached
Listing Status Sold
Purchase Type For Sale
Square Footage 3,930 sqft
Price per Sqft $216
Subdivision Broad Run Oaks
MLS Listing ID VAPW2081280
Sold Date 11/15/24
Style Colonial
Bedrooms 4
Full Baths 3
Half Baths 1
HOA Fees $118/qua
HOA Y/N Y
Abv Grd Liv Area 2,680
Originating Board BRIGHT
Year Built 2002
Annual Tax Amount $6,818
Tax Year 2024
Lot Size 8,076 Sqft
Acres 0.19
Property Description
Welcome Home! You're going to fall in love with 13115 Bigleaf Maple... this stunning 4-bedroom, 3.5 bath home is perfect for first time home buyers and move-up buyers alike. This beautiful property is boasting 3996 square foot of generous living, a freshly painted interior, and new carpet. Step inside to discover a breathtaking 2-story open foyer with hardwood floors, leading to a beautiful living and dining room combo, a bright office space perfect for working from home, and a half bath. The main level also offers a bright and airy gourmet kitchen featuring granite countertops, island, a desk to organize your daily lives, and area to place your kitchen table & chairs for that Saturday breakfast overlooking the spacious deck and treelined backyard. During those wonderful family gatherings everyone is able to flow effortlessly from the kitchen to the gorgeous open and cozy family room complete with a fireplace for those chilly nights. The upper level features three spacious secondary bedrooms, and a hall bath, a luxurious primary suite w/walk-in closet, and a bright and luxurious ensuite bathroom complete with a soaker tub, separate shower, and dual sinks. This gorgeous home also offers a finished basement with a large open recreation space, a full bathroom, and an additional space that can be used as a playroom/studio/office etc. A spacious storage room is also provided for your convenience. Newer roof (2019). Over and above, this home has access to community amenities: pool, tennis courts, tot lot, and clubhouse, as well as close proximity to fantastic dinning and shopping, movie theater, grocery and hardware options, great coffee shops, entertainment, and more. Additionally, you are conveniently located close to commuter lots, the VRE train station, I-66 towards or away from the city with ease. Don't miss out on this amazing opportunity to secure your dream home. Schedule your showing today!
Location
State VA
County Prince William
Zoning PMR
Rooms
Other Rooms Living Room, Dining Room, Primary Bedroom, Bedroom 2, Bedroom 3, Kitchen, Family Room, Foyer, Bedroom 1, Laundry, Other, Office, Recreation Room, Storage Room, Utility Room, Bathroom 1, Primary Bathroom, Full Bath, Half Bath
Basement Daylight, Full, Fully Finished, Heated, Improved, Interior Access, Outside Entrance, Rear Entrance, Sump Pump, Windows
Interior
Interior Features Bathroom - Walk-In Shower, Breakfast Area, Carpet, Combination Dining/Living, Dining Area, Family Room Off Kitchen, Floor Plan - Open, Floor Plan - Traditional, Kitchen - Gourmet, Kitchen - Island, Kitchen - Table Space, Primary Bath(s), Recessed Lighting, Upgraded Countertops, Walk-in Closet(s), Wood Floors, Bathroom - Soaking Tub
Hot Water Natural Gas
Cooling Central A/C
Flooring Carpet, Ceramic Tile, Hardwood, Vinyl
Fireplaces Number 1
Fireplaces Type Gas/Propane
Equipment Built-In Microwave, Dishwasher, Disposal, Dryer, Dual Flush Toilets, Energy Efficient Appliances, Exhaust Fan, Refrigerator, Stainless Steel Appliances, Stove, Washer, Oven/Range - Gas, Dryer - Front Loading
Fireplace Y
Appliance Built-In Microwave, Dishwasher, Disposal, Dryer, Dual Flush Toilets, Energy Efficient Appliances, Exhaust Fan, Refrigerator, Stainless Steel Appliances, Stove, Washer, Oven/Range - Gas, Dryer - Front Loading
Heat Source Natural Gas
Laundry Main Floor
Exterior
Exterior Feature Deck(s), Patio(s)
Parking Features Garage - Front Entry
Garage Spaces 2.0
Utilities Available Cable TV Available, Electric Available, Natural Gas Available, Phone Available, Water Available, Sewer Available
Amenities Available Club House, Common Grounds, Swimming Pool, Tennis Courts, Tot Lots/Playground
Water Access N
View Trees/Woods
Roof Type Shingle
Accessibility 2+ Access Exits
Porch Deck(s), Patio(s)
Total Parking Spaces 2
Garage Y
Building
Lot Description Backs to Trees, Cul-de-sac, No Thru Street, Trees/Wooded
Story 3
Foundation Concrete Perimeter
Sewer Public Sewer
Water Public
Architectural Style Colonial
Level or Stories 3
Additional Building Above Grade, Below Grade
Structure Type 9'+ Ceilings,2 Story Ceilings
New Construction N
Schools
Elementary Schools Piney Branch
Middle Schools Gainesville
High Schools Gainesville
School District Prince William County Public Schools
Others
HOA Fee Include Common Area Maintenance,Insurance,Management,Pool(s),Snow Removal,Trash
Senior Community No
Tax ID 7396-78-1572
Ownership Fee Simple
SqFt Source Assessor
Security Features Security System,Smoke Detector
Acceptable Financing Cash, Conventional, FHA, VA
Listing Terms Cash, Conventional, FHA, VA
Financing Cash,Conventional,FHA,VA
Special Listing Condition Standard
Read Less Info
Want to know what your home might be worth? Contact us for a FREE valuation!

Our team is ready to help you sell your home for the highest possible price ASAP

Bought with Shoaib Ahmed • United American Realty
"My job is to find and attract mastery-based agents to the office, protect the culture, and make sure everyone is happy! "
tyronetoneytherealtor@gmail.com
4221 Forbes Blvd, Suite 240, Lanham, MD, 20706, United States






