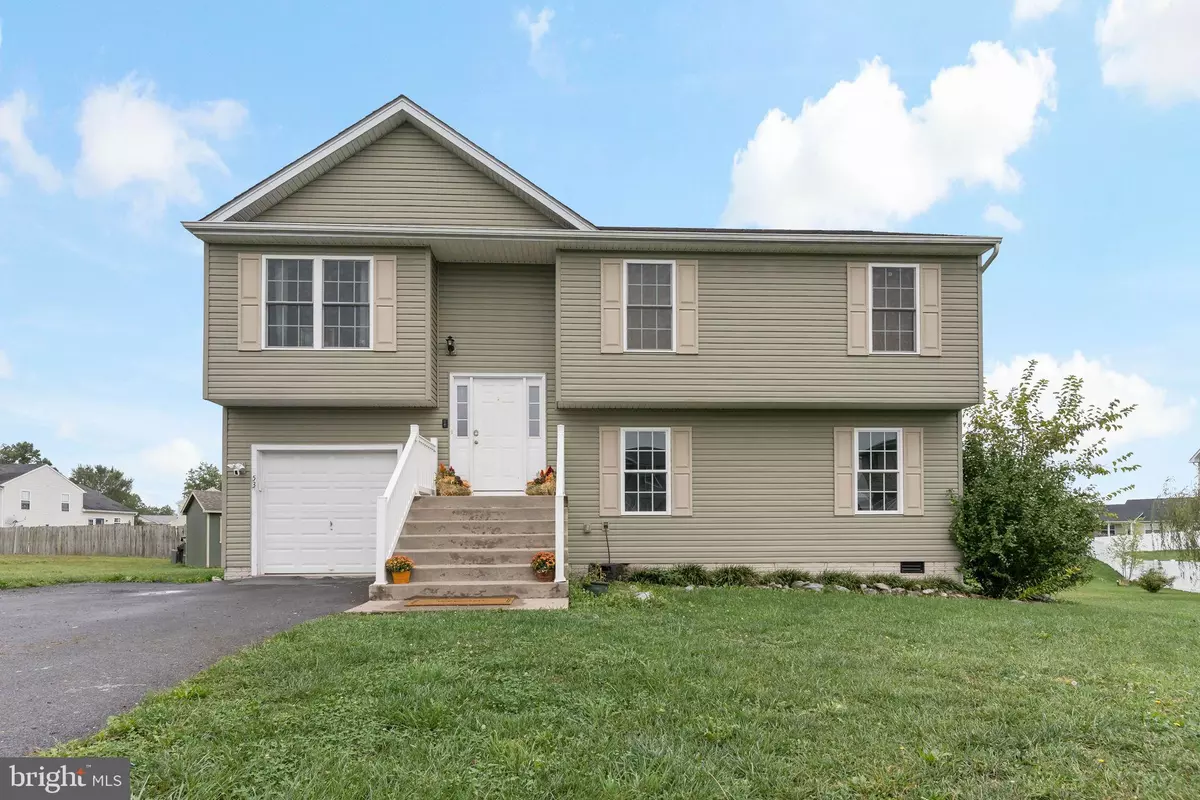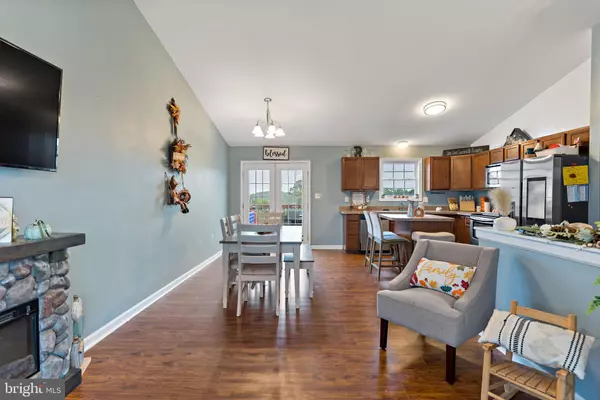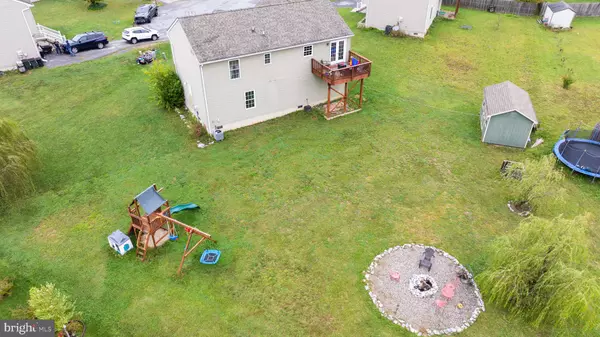$325,000
$325,000
For more information regarding the value of a property, please contact us for a free consultation.
4 Beds
3 Baths
1,824 SqFt
SOLD DATE : 11/18/2024
Key Details
Sold Price $325,000
Property Type Single Family Home
Sub Type Detached
Listing Status Sold
Purchase Type For Sale
Square Footage 1,824 sqft
Price per Sqft $178
Subdivision Princeton Shoals
MLS Listing ID WVBE2033432
Sold Date 11/18/24
Style Split Foyer
Bedrooms 4
Full Baths 3
HOA Fees $40/ann
HOA Y/N Y
Abv Grd Liv Area 1,104
Originating Board BRIGHT
Year Built 2013
Annual Tax Amount $1,337
Tax Year 2022
Lot Size 0.340 Acres
Acres 0.34
Property Description
Welcome to 53 Palestine Way. Located in a cul-de-sac of the Princeton Shoals neighborhood, this home features 4 bedrooms and 3 full baths. Sitting on well over a quarter of an acre, the rear yard has a large fire pit perfect for that fall bonfire. For those not too fond of soaking up the warmth outside, they can come inside and enjoy the spacious living room, or hangout on the rear deck. The lower section of this split foyer has a large rec room with its very own full bathroom and side entrance waiting for you to add a second deck at your discretion. Don't forget the bonus bedroom downstairs with view of rear yard. Kitchen is very open and has an updated smart refrigerator with all the bells and whistles. You can literally see inside without even opening it. Garage has been insulated so that you can work on any project with comfort. This home is move in ready. Schedule your showings today. Seller is offering a one year home warranty with an approved offer.
Location
State WV
County Berkeley
Zoning 101
Rooms
Basement Fully Finished, Garage Access, Improved, Windows
Main Level Bedrooms 3
Interior
Interior Features Bathroom - Tub Shower, Carpet, Ceiling Fan(s), Combination Dining/Living, Combination Kitchen/Dining, Floor Plan - Open, Kitchen - Island, Primary Bath(s)
Hot Water Electric
Heating Heat Pump(s)
Cooling Central A/C
Flooring Carpet, Luxury Vinyl Plank
Equipment Built-In Microwave, Dishwasher, Disposal, Dryer, Exhaust Fan, Stainless Steel Appliances, Stove, Washer, Water Heater
Fireplace N
Appliance Built-In Microwave, Dishwasher, Disposal, Dryer, Exhaust Fan, Stainless Steel Appliances, Stove, Washer, Water Heater
Heat Source Electric
Exterior
Exterior Feature Deck(s)
Parking Features Garage - Front Entry, Garage Door Opener, Inside Access
Garage Spaces 1.0
Water Access N
Accessibility None
Porch Deck(s)
Road Frontage HOA
Attached Garage 1
Total Parking Spaces 1
Garage Y
Building
Lot Description Cul-de-sac, Landscaping, Rear Yard, Premium, Front Yard, SideYard(s)
Story 2
Foundation Crawl Space, Passive Radon Mitigation
Sewer Public Sewer
Water Public
Architectural Style Split Foyer
Level or Stories 2
Additional Building Above Grade, Below Grade
New Construction N
Schools
School District Berkeley County Schools
Others
HOA Fee Include Road Maintenance,Snow Removal,Common Area Maintenance
Senior Community No
Tax ID 08 6R032400000000
Ownership Fee Simple
SqFt Source Estimated
Acceptable Financing Cash, Conventional, FHA, USDA, VA
Listing Terms Cash, Conventional, FHA, USDA, VA
Financing Cash,Conventional,FHA,USDA,VA
Special Listing Condition Standard
Read Less Info
Want to know what your home might be worth? Contact us for a FREE valuation!

Our team is ready to help you sell your home for the highest possible price ASAP

Bought with Steven C Wilson • Keller Williams Realty Centre
"My job is to find and attract mastery-based agents to the office, protect the culture, and make sure everyone is happy! "
tyronetoneytherealtor@gmail.com
4221 Forbes Blvd, Suite 240, Lanham, MD, 20706, United States






