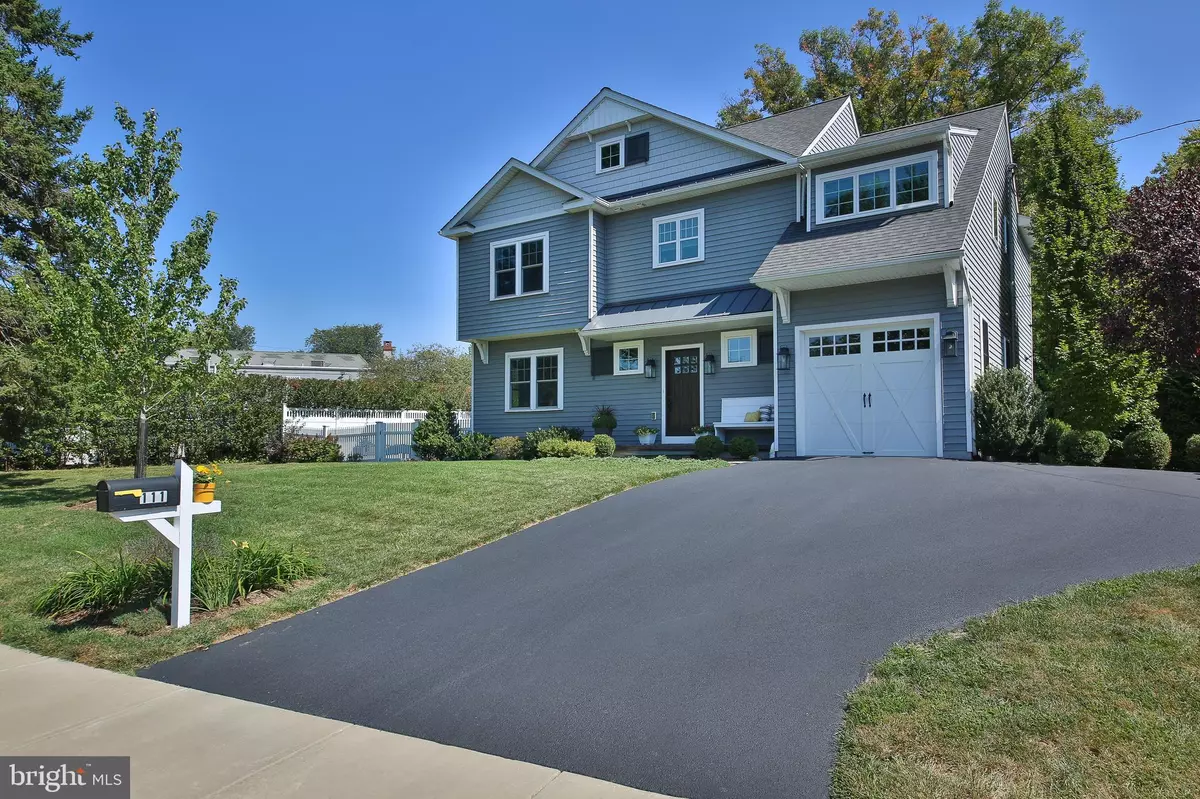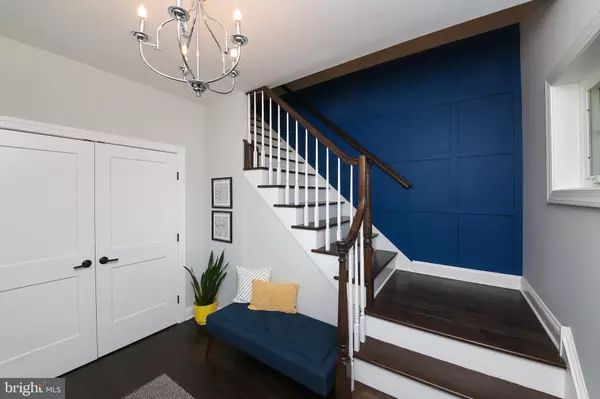$1,200,000
$1,129,000
6.3%For more information regarding the value of a property, please contact us for a free consultation.
4 Beds
3 Baths
2,640 SqFt
SOLD DATE : 11/18/2024
Key Details
Sold Price $1,200,000
Property Type Single Family Home
Sub Type Detached
Listing Status Sold
Purchase Type For Sale
Square Footage 2,640 sqft
Price per Sqft $454
Subdivision None Available
MLS Listing ID PADE2075568
Sold Date 11/18/24
Style Colonial
Bedrooms 4
Full Baths 2
Half Baths 1
HOA Y/N N
Abv Grd Liv Area 2,640
Originating Board BRIGHT
Year Built 1955
Annual Tax Amount $15,224
Tax Year 2023
Lot Size 10,454 Sqft
Acres 0.24
Lot Dimensions 127.40 x 158.74
Property Sub-Type Detached
Property Description
SUNDAY OPEN HOUSE CANCELLED. Newer construction AND walk-to-Wayne? Yes, it's true! This 5-year-young Colonial has unparalleled curb appeal and is only available due to a job transfer. The charming front porch welcomes you, and once inside the foyer, you'll immediately notice the espresso hardwood floors and bold accent walls. The oversized living room features a gas fireplace and mantle with timeless millwork as its centerpiece. The living space flows smoothly into the dining area, where there is ample space for a large farmhouse table, and a dry bar with beverage fridge. In the kitchen, you'll be wowed by the 9ft. ceilings, many 42” cabinets, and stainless appliances, including a 5-burner range with griddle feature. The center island has 4-person seating, pendant lighting, and a built-in microwave. The walk-in pantry is a dream. There is also a cubby area and easy access to the 1-car garage with opener from the kitchen, so unloading groceries is a breeze. A powder room completes the main level. Upstairs, the hallway and owner's suite boast the same espresso hardwood floors. Step into luxury in the owner's ensuite bath, where you'll find a tiled shower with glass doors and built-in bench, a double sink vanity, free-standing soaking tub and separate water closet. The walk-in closet is spacious with custom organization system. The 3 remaining bedrooms are all carpeted, well-sized with ample closet space, and get fabulous morning light. The hall bath has a double sink vanity and a pocket door that separates the tub/shower. A barn door conceals the 2nd floor laundry room, which has a utility sink with storage, built-in drying rack, and space for additional cabinetry. The dry, unfinished basement is currently used as a rec room, and is simply waiting for your inspiration. The tree-lined yard is level and spacious, and already has the white picket fence in place for you! There is a slate patio with access to the kitchen and the shed can house your lawnmower and gardening tools. Most of the home has custom blinds. All systems are only 5 years old, and the neutral finishes in this home can accommodate any style décor, so bring your personal touch! The current owners love taking daily walks on the Radnor Trail. They regularly pop over to the farmer's market for fresh produce, and visit DiBruno Bros for charcuterie. It is a 12-15 minute walk to the center of Wayne and .5 mile to the Strafford train station. Schedule your showing today!
Location
State PA
County Delaware
Area Radnor Twp (10436)
Zoning RESIDENTIAL
Rooms
Basement Partial, Windows, Unfinished, Water Proofing System
Interior
Interior Features Bathroom - Soaking Tub, Carpet, Combination Kitchen/Dining, Family Room Off Kitchen, Floor Plan - Open, Kitchen - Island, Pantry, Primary Bath(s), Recessed Lighting, Wet/Dry Bar, Wood Floors
Hot Water Natural Gas
Heating Forced Air
Cooling Central A/C
Equipment Built-In Microwave, Dishwasher, Refrigerator, Stainless Steel Appliances, Washer - Front Loading
Fireplace N
Appliance Built-In Microwave, Dishwasher, Refrigerator, Stainless Steel Appliances, Washer - Front Loading
Heat Source Natural Gas
Laundry Upper Floor
Exterior
Parking Features Garage - Front Entry, Garage Door Opener, Inside Access
Garage Spaces 1.0
Water Access N
Accessibility None
Attached Garage 1
Total Parking Spaces 1
Garage Y
Building
Story 2
Foundation Block
Sewer Public Sewer
Water Public
Architectural Style Colonial
Level or Stories 2
Additional Building Above Grade, Below Grade
New Construction N
Schools
School District Radnor Township
Others
Senior Community No
Tax ID 36-06-03518-00
Ownership Fee Simple
SqFt Source Assessor
Special Listing Condition Standard
Read Less Info
Want to know what your home might be worth? Contact us for a FREE valuation!

Our team is ready to help you sell your home for the highest possible price ASAP

Bought with Courtney L Morris • Compass RE
"My job is to find and attract mastery-based agents to the office, protect the culture, and make sure everyone is happy! "
tyronetoneytherealtor@gmail.com
4221 Forbes Blvd, Suite 240, Lanham, MD, 20706, United States






