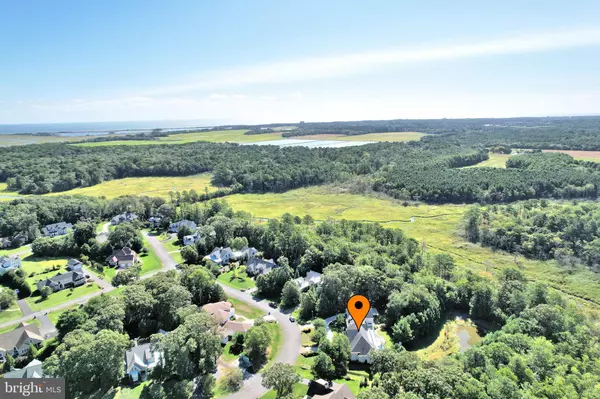$2,060,000
$2,100,000
1.9%For more information regarding the value of a property, please contact us for a free consultation.
4 Beds
6 Baths
5,000 SqFt
SOLD DATE : 11/15/2024
Key Details
Sold Price $2,060,000
Property Type Single Family Home
Sub Type Detached
Listing Status Sold
Purchase Type For Sale
Square Footage 5,000 sqft
Price per Sqft $412
Subdivision Hawkseye
MLS Listing ID DESU2069904
Sold Date 11/15/24
Style Coastal
Bedrooms 4
Full Baths 4
Half Baths 2
HOA Fees $102/ann
HOA Y/N Y
Abv Grd Liv Area 5,000
Originating Board BRIGHT
Year Built 2015
Annual Tax Amount $4,298
Tax Year 2024
Lot Size 0.570 Acres
Acres 0.57
Lot Dimensions 120.00 x 156.00
Property Description
A coastal Nantucket Home that captures a resort style living with serenity and elegance on a large private lot with natural landscaping of the Henlopen State Park! Open the door to this Nantucket home of wonderful customs amenities. From natural hard wood floors to a great room with architectural exposed beams. Beautiful built-ins, floor to ceiling fireplace for warm entertaining. Home features a gourmet stainless steel kitchen with custom design trim throughout the home and plantation shutters even in the garage! An addition of a separate private suite with kitchen private bath and living room make this home exceptional. Outside you will find a full outdoor kitchen area with a hot tub, a pool and a glass gas fire pit! A Coastal Nantucket home of incredible opportunity to make part of your life where memories can be created for all!
Location
State DE
County Sussex
Area Lewes Rehoboth Hundred (31009)
Zoning AR-1
Rooms
Basement Full, Unfinished
Main Level Bedrooms 1
Interior
Interior Features 2nd Kitchen, Bathroom - Jetted Tub, Bathroom - Walk-In Shower, Breakfast Area, Butlers Pantry, Carpet, Ceiling Fan(s), Combination Kitchen/Dining, Combination Dining/Living, Crown Moldings, Dining Area, Double/Dual Staircase, Entry Level Bedroom, Exposed Beams, Family Room Off Kitchen, Floor Plan - Open, Formal/Separate Dining Room, Intercom, Kitchen - Gourmet, Primary Bath(s), Recessed Lighting, Sprinkler System, Studio, Upgraded Countertops, Walk-in Closet(s), Window Treatments, Wine Storage, Wood Floors, Other
Hot Water Instant Hot Water, Natural Gas
Heating Central
Cooling Central A/C
Fireplaces Number 2
Fireplaces Type Brick, Gas/Propane, Screen
Equipment Built-In Microwave, Built-In Range, Dishwasher, Disposal, Dryer, Exhaust Fan, Extra Refrigerator/Freezer, Oven - Wall, Refrigerator, Six Burner Stove, Stainless Steel Appliances, Washer, Water Heater
Fireplace Y
Window Features Energy Efficient
Appliance Built-In Microwave, Built-In Range, Dishwasher, Disposal, Dryer, Exhaust Fan, Extra Refrigerator/Freezer, Oven - Wall, Refrigerator, Six Burner Stove, Stainless Steel Appliances, Washer, Water Heater
Heat Source Natural Gas, Geo-thermal
Laundry Lower Floor, Main Floor, Upper Floor
Exterior
Parking Features Garage - Side Entry
Garage Spaces 3.0
Fence Other
Water Access N
View Garden/Lawn, Trees/Woods
Accessibility None
Attached Garage 3
Total Parking Spaces 3
Garage Y
Building
Lot Description Backs - Parkland, Backs to Trees, Front Yard, Landscaping, Partly Wooded, Private
Story 2
Foundation Concrete Perimeter
Sewer Public Sewer
Water Public
Architectural Style Coastal
Level or Stories 2
Additional Building Above Grade
New Construction N
Schools
High Schools Cape Henlopen
School District Cape Henlopen
Others
Senior Community No
Tax ID 335-12.00-412.00
Ownership Fee Simple
SqFt Source Assessor
Security Features Exterior Cameras
Acceptable Financing Conventional, Cash
Horse Property N
Listing Terms Conventional, Cash
Financing Conventional,Cash
Special Listing Condition Standard
Read Less Info
Want to know what your home might be worth? Contact us for a FREE valuation!

Our team is ready to help you sell your home for the highest possible price ASAP

Bought with MICHAEL KENNEDY • Compass
"My job is to find and attract mastery-based agents to the office, protect the culture, and make sure everyone is happy! "
tyronetoneytherealtor@gmail.com
4221 Forbes Blvd, Suite 240, Lanham, MD, 20706, United States






