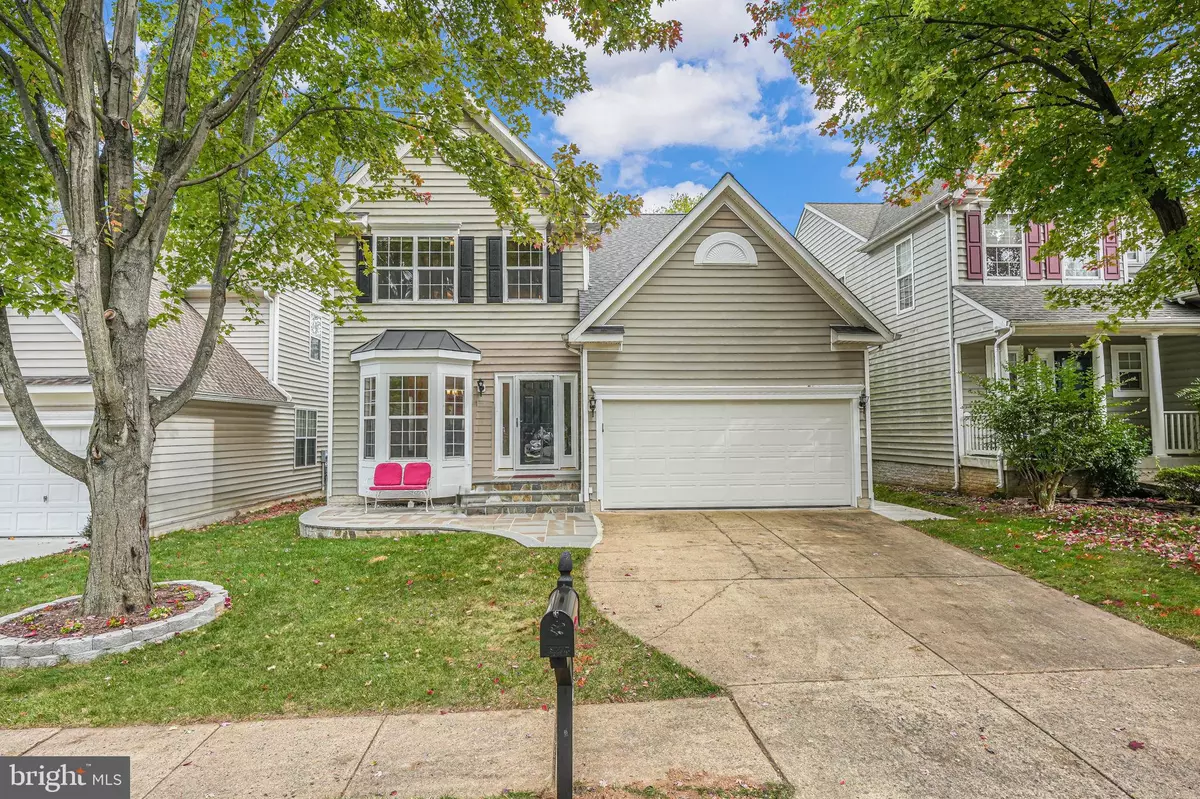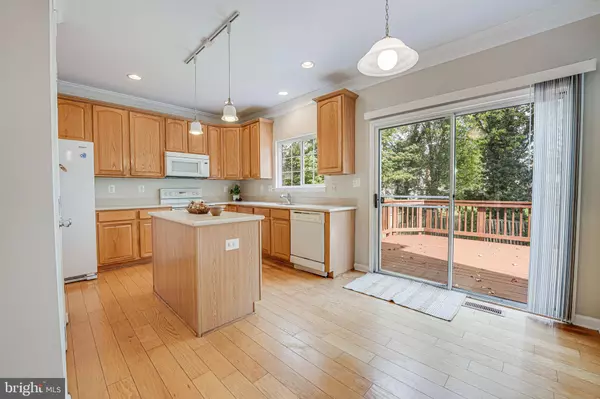$795,000
$795,000
For more information regarding the value of a property, please contact us for a free consultation.
4 Beds
4 Baths
3,114 SqFt
SOLD DATE : 11/19/2024
Key Details
Sold Price $795,000
Property Type Single Family Home
Sub Type Detached
Listing Status Sold
Purchase Type For Sale
Square Footage 3,114 sqft
Price per Sqft $255
Subdivision Leesburg
MLS Listing ID VALO2081704
Sold Date 11/19/24
Style Colonial
Bedrooms 4
Full Baths 3
Half Baths 1
HOA Y/N N
Abv Grd Liv Area 2,250
Originating Board BRIGHT
Year Built 2000
Annual Tax Amount $7,522
Tax Year 2024
Lot Size 5,227 Sqft
Acres 0.12
Property Description
***Under Contract: Open House for Saturday & Sunday have been cancelled.***Motivated Sellers offering Buyer closing costs of $10,000*** Welcome to 212 Mayfair Dr, Leesburg, VA! Fabulous house, great location, and NO HOA fees! New stone entry to home and concrete walkway to the backyard. Upon entering this charming Colonial single family home, a wonderful surprise with many amenities, you'll step into a large welcoming foyer and living room to greet your family, friends, and guests. Crown molding throughout. The bright and open living combo dining area are the perfect space to relax and entertain family and friends. The gourmet kitchen has plenty of cabinets, island, white appliances, and pantry. Step into the expansive family room with gas fireplace and loads of natural light. Walk outside to the large refurbished deck and newly added patio, backing to a beautiful yard and trees, where you can enjoy some fresh air and a bit of quiet time. The ideal spot for morning coffee or summer barbecues. The shed is where you may keep tools or gardening equipment. A new walkway has been added from the front of the house to the backyard. Head back inside and go upstairs, where you'll find a generous size primary bedroom with ensuite bathroom including soaking tub, separate shower, and double sinks. Three additional bedrooms, plus a full bath and laundry. Bedroom on the right of the stairs has a large walk-in closet & sitting/reading area. The finished basement has rooms that include a very large game room, large exercise/storage room, office/den, full bath, and a utility room for storage. And don't miss the awesome storage and workbench area in the professionally painted 2 car garage! The location is fantastic, offering easy access to local amenities, top-rated schools, plenty of shopping and dining options, Ida Lee Regional Park, with access to Route 7, Route 28, Dulles Toll Road and 495. Don't miss the chance to make this wonderful home yours. Come see 212 Mayfair Drive today and discover why it's such a great place to live!...and YES, there are NO HOA fees. Well maintained home with other improvements include New Carpet Main & Upper level (2024), Freshly Polished Hardwood Floors (2024), New Refrigerator (2024), Garage Professionally Painted (2024), Large Outdoor Refurbished Deck (2024), New Roof with new gutters and downspouts (2023), Stone front & concrete walkway (2023), Interior/Exterior professionally painted (2022), and New lighted ceiling fans (2022). One or more photos are virtually staged.
Location
State VA
County Loudoun
Zoning LB:R6
Rooms
Other Rooms Living Room, Dining Room, Primary Bedroom, Bedroom 2, Bedroom 3, Bedroom 4, Kitchen, Game Room, Family Room, Foyer, Breakfast Room, Study, Other
Basement Fully Finished, Heated, Shelving, Windows
Interior
Interior Features Breakfast Area, Primary Bath(s), Window Treatments, Crown Moldings, Ceiling Fan(s), Combination Dining/Living, Combination Kitchen/Dining, Combination Kitchen/Living, Dining Area, Formal/Separate Dining Room, Kitchen - Gourmet, Kitchen - Table Space, Pantry, Recessed Lighting, Walk-in Closet(s)
Hot Water Natural Gas
Heating Forced Air
Cooling Ceiling Fan(s), Central A/C
Fireplaces Number 1
Fireplaces Type Equipment, Screen
Equipment Dishwasher, Disposal, Dryer, Exhaust Fan, Icemaker, Microwave, Oven/Range - Electric, Refrigerator, Washer, Water Heater
Fireplace Y
Window Features Bay/Bow,Double Pane
Appliance Dishwasher, Disposal, Dryer, Exhaust Fan, Icemaker, Microwave, Oven/Range - Electric, Refrigerator, Washer, Water Heater
Heat Source Natural Gas
Laundry Upper Floor
Exterior
Exterior Feature Deck(s), Patio(s)
Parking Features Garage Door Opener, Garage - Front Entry
Garage Spaces 2.0
Fence Fully
Utilities Available Cable TV Available, Electric Available, Natural Gas Available, Phone Available, Sewer Available, Water Available
Water Access N
Roof Type Asphalt
Accessibility None
Porch Deck(s), Patio(s)
Attached Garage 2
Total Parking Spaces 2
Garage Y
Building
Story 3
Foundation Brick/Mortar
Sewer Public Sewer
Water Public
Architectural Style Colonial
Level or Stories 3
Additional Building Above Grade, Below Grade
New Construction N
Schools
School District Loudoun County Public Schools
Others
Pets Allowed Y
Senior Community No
Tax ID 188470270000
Ownership Fee Simple
SqFt Source Assessor
Security Features Main Entrance Lock,Carbon Monoxide Detector(s),Smoke Detector
Horse Property Y
Special Listing Condition Standard
Pets Allowed No Pet Restrictions
Read Less Info
Want to know what your home might be worth? Contact us for a FREE valuation!

Our team is ready to help you sell your home for the highest possible price ASAP

Bought with Nick Dorka • Long & Foster Real Estate, Inc.
"My job is to find and attract mastery-based agents to the office, protect the culture, and make sure everyone is happy! "
tyronetoneytherealtor@gmail.com
4221 Forbes Blvd, Suite 240, Lanham, MD, 20706, United States






